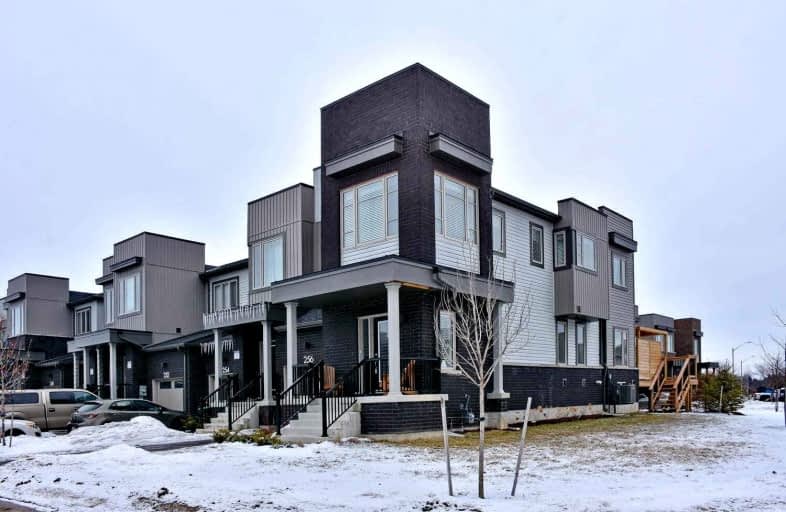Sold on Mar 21, 2022
Note: Property is not currently for sale or for rent.

-
Type: Att/Row/Twnhouse
-
Style: 2-Storey
-
Size: 1500 sqft
-
Lot Size: 43.41 x 98.21 Feet
-
Age: 0-5 years
-
Taxes: $3,234 per year
-
Days on Site: 5 Days
-
Added: Mar 16, 2022 (5 days on market)
-
Updated:
-
Last Checked: 2 months ago
-
MLS®#: S5538113
-
Listed By: Re/max by the bay, brokerage
End Unit Modern Townhouse In Stayner With Lots Of Windows Makes This Home So Bright! Walking Distance To Shopping. Upgraded Throughout. Open Concept Layout. Kitchen With Centre Island, Under Cabinet Lighting, Quartz Counters And Stainless Appliances. Laminate Flooring Throughout All Most Of Home. Ceramic In Baths And Entrance. Living Room With Electric Fireplace Feature Wall And Walk Out To Large Private Deck With Pergola. Convenient Powder Room On Main Level
Extras
Upper Level Has Three Bedrooms, Studio/Media Loft Area. Master With Full Ensuite. Main Bath Has Walk In Shower. Full Unspoiled Basement With Rough In For Bath. Central Air, Hrv. 200 Amp Service With Rough In For Electric Car Charger
Property Details
Facts for 256 Atkinson Street, Clearview
Status
Days on Market: 5
Last Status: Sold
Sold Date: Mar 21, 2022
Closed Date: May 17, 2022
Expiry Date: Jun 16, 2022
Sold Price: $795,000
Unavailable Date: Mar 21, 2022
Input Date: Mar 16, 2022
Prior LSC: Listing with no contract changes
Property
Status: Sale
Property Type: Att/Row/Twnhouse
Style: 2-Storey
Size (sq ft): 1500
Age: 0-5
Area: Clearview
Community: Stayner
Assessment Amount: $292,000
Assessment Year: 2021
Inside
Bedrooms: 3
Bathrooms: 3
Kitchens: 1
Rooms: 10
Den/Family Room: Yes
Air Conditioning: Central Air
Fireplace: Yes
Washrooms: 3
Utilities
Electricity: Yes
Gas: Yes
Cable: Yes
Telephone: Yes
Building
Basement: Full
Basement 2: Unfinished
Heat Type: Forced Air
Heat Source: Gas
Exterior: Vinyl Siding
Energy Certificate: N
Green Verification Status: Y
Water Supply: Municipal
Physically Handicapped-Equipped: N
Special Designation: Unknown
Retirement: N
Parking
Driveway: Private
Garage Spaces: 1
Garage Type: Attached
Covered Parking Spaces: 2
Total Parking Spaces: 3
Fees
Tax Year: 2021
Tax Legal Description: See Attachment For Complete Legal Description
Taxes: $3,234
Highlights
Feature: School Bus R
Land
Cross Street: Centre St To Atkinso
Municipality District: Clearview
Fronting On: East
Pool: None
Sewer: Sewers
Lot Depth: 98.21 Feet
Lot Frontage: 43.41 Feet
Lot Irregularities: Irregular Lot
Zoning: Residential
Waterfront: None
Additional Media
- Virtual Tour: https://my.matterport.com/show/?m=iG24d99cSRx&brand=0
Rooms
Room details for 256 Atkinson Street, Clearview
| Type | Dimensions | Description |
|---|---|---|
| Kitchen Main | 3.35 x 2.59 | |
| Living Main | 3.05 x 5.79 | Electric Fireplace |
| Dining Main | 2.57 x 2.62 | |
| Media/Ent 2nd | 2.64 x 3.28 | |
| 2nd Br 2nd | 3.12 x 2.69 | |
| 3rd Br 2nd | 2.92 x 3.35 | |
| Prim Bdrm 2nd | 4.04 x 4.34 | Ensuite Bath |
| Bathroom 2nd | 1.45 x 3.28 | 4 Pc Ensuite |
| Bathroom 2nd | 1.45 x 2.64 | 3 Pc Bath |
| Bathroom Main | 1.53 x 1.76 | 2 Pc Bath |

| XXXXXXXX | XXX XX, XXXX |
XXXX XXX XXXX |
$XXX,XXX |
| XXX XX, XXXX |
XXXXXX XXX XXXX |
$XXX,XXX |
| XXXXXXXX XXXX | XXX XX, XXXX | $795,000 XXX XXXX |
| XXXXXXXX XXXXXX | XXX XX, XXXX | $699,900 XXX XXXX |

École élémentaire publique L'Héritage
Elementary: PublicChar-Lan Intermediate School
Elementary: PublicSt Peter's School
Elementary: CatholicHoly Trinity Catholic Elementary School
Elementary: CatholicÉcole élémentaire catholique de l'Ange-Gardien
Elementary: CatholicWilliamstown Public School
Elementary: PublicÉcole secondaire publique L'Héritage
Secondary: PublicCharlottenburgh and Lancaster District High School
Secondary: PublicSt Lawrence Secondary School
Secondary: PublicÉcole secondaire catholique La Citadelle
Secondary: CatholicHoly Trinity Catholic Secondary School
Secondary: CatholicCornwall Collegiate and Vocational School
Secondary: Public
