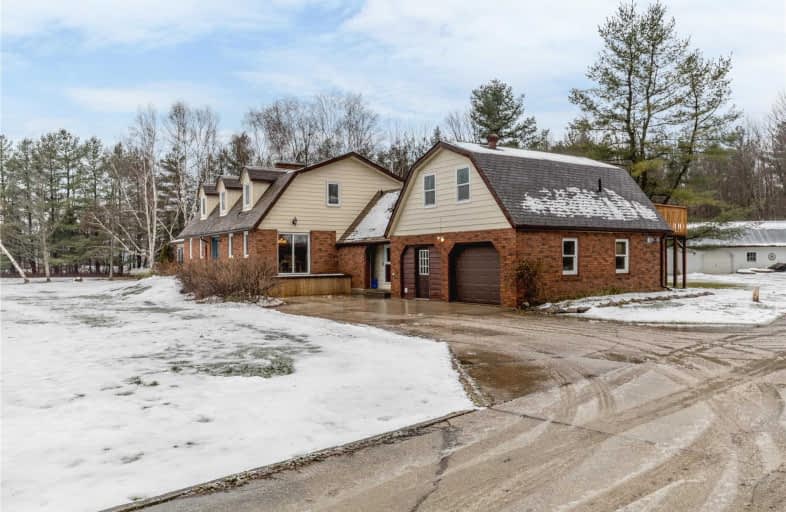Sold on Mar 04, 2019
Note: Property is not currently for sale or for rent.

-
Type: Detached
-
Style: 2-Storey
-
Lot Size: 428.31 x 196.63 Feet
-
Age: No Data
-
Taxes: $4,518 per year
-
Days on Site: 96 Days
-
Added: Nov 29, 2018 (3 months on market)
-
Updated:
-
Last Checked: 2 months ago
-
MLS®#: S4313624
-
Listed By: Royal lepage locations north, brokerage
4 Bdrm, 3 Bath W/ 1 Bdrm In-Law Suite On A 1.57 Acre Lot, 30X50Ft Barn W/ Loft & Wrkshp. Large Entry Opn To Din/Kit & Liv W/ Cstm Bar & Barn Board Cntertop/Accents. 4 Season Sunrm W/ F/P, E/I Kit. Granite, Bcksplsh, New Hrdwre, Cntre Island, S/S Appl. Indr Grill, Pot Lighting ++ Mud/ Laundry Rm W/ Access To Heated 1 Car Grge W/ Sep Entry To In-Law/ Guest Rm W/ Balcony Off Bckyrd. 2nd Flr Hosts 3 Bdrms, Including Mstr Suite W/ F/P & 4Pc Semi E/S Bath.
Extras
Inclusions: Dishwasher, 2 Fridges, 2 Stoves, Microwave, Gazebo On Patio, Window Coverings, All Electric Light Fixtures Exclusions: None
Property Details
Facts for 2570 Creemore Avenue, Clearview
Status
Days on Market: 96
Last Status: Sold
Sold Date: Mar 04, 2019
Closed Date: Apr 11, 2019
Expiry Date: May 01, 2019
Sold Price: $645,000
Unavailable Date: Mar 04, 2019
Input Date: Nov 29, 2018
Property
Status: Sale
Property Type: Detached
Style: 2-Storey
Area: Clearview
Community: New Lowell
Availability Date: Tba
Inside
Bedrooms: 4
Bathrooms: 3
Kitchens: 2
Rooms: 13
Den/Family Room: Yes
Air Conditioning: None
Fireplace: Yes
Laundry Level: Main
Washrooms: 3
Building
Basement: Crawl Space
Heat Type: Forced Air
Heat Source: Propane
Exterior: Brick
Exterior: Vinyl Siding
Water Supply: Well
Special Designation: Unknown
Other Structures: Garden Shed
Other Structures: Workshop
Parking
Driveway: Pvt Double
Garage Spaces: 1
Garage Type: Attached
Covered Parking Spaces: 7
Fees
Tax Year: 2018
Tax Legal Description: Pt Lt 9 Con 6 Sunnidale; Pt Lt 9 Con 5 Sunnidale P
Taxes: $4,518
Highlights
Feature: Grnbelt/Cons
Feature: Level
Land
Cross Street: Cty Rd 10 N-Con 7-Cr
Municipality District: Clearview
Fronting On: West
Parcel Number: 582110020
Pool: None
Sewer: Septic
Lot Depth: 196.63 Feet
Lot Frontage: 428.31 Feet
Zoning: Ag
Additional Media
- Virtual Tour: https://www.youtube.com/watch?v=Y2c-uNsLCcU&feature=youtu.be
Rooms
Room details for 2570 Creemore Avenue, Clearview
| Type | Dimensions | Description |
|---|---|---|
| Living Main | 6.72 x 5.90 | |
| Kitchen Main | 4.87 x 4.12 | |
| Breakfast Main | 3.62 x 2.44 | |
| Dining Main | 4.51 x 4.11 | |
| Other Main | 2.85 x 5.57 | Wet Bar |
| Family Main | 7.37 x 6.89 | |
| Mudroom Main | 3.59 x 5.79 | |
| Master 2nd | 6.39 x 5.97 | |
| Br 2nd | 4.22 x 2.98 | |
| Br 2nd | 4.26 x 2.98 | |
| Kitchen 2nd | 6.41 x 3.86 | Combined W/Family |
| Br 2nd | 2.35 x 7.06 |

| XXXXXXXX | XXX XX, XXXX |
XXXX XXX XXXX |
$XXX,XXX |
| XXX XX, XXXX |
XXXXXX XXX XXXX |
$XXX,XXX |
| XXXXXXXX XXXX | XXX XX, XXXX | $645,000 XXX XXXX |
| XXXXXXXX XXXXXX | XXX XX, XXXX | $659,900 XXX XXXX |

Pine River Elementary School
Elementary: PublicNew Lowell Central Public School
Elementary: PublicByng Public School
Elementary: PublicClearview Meadows Elementary School
Elementary: PublicOur Lady of Grace School
Elementary: CatholicAngus Morrison Elementary School
Elementary: PublicAlliston Campus
Secondary: PublicStayner Collegiate Institute
Secondary: PublicElmvale District High School
Secondary: PublicJean Vanier Catholic High School
Secondary: CatholicNottawasaga Pines Secondary School
Secondary: PublicCollingwood Collegiate Institute
Secondary: Public
