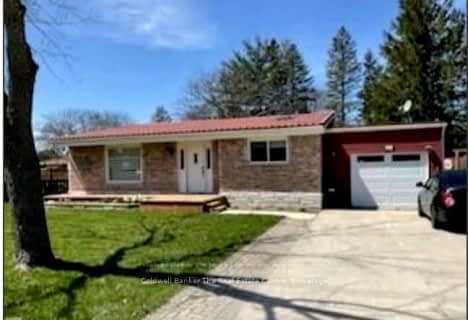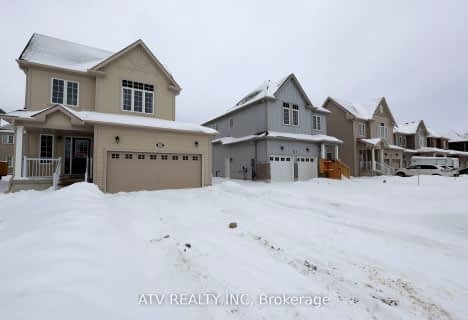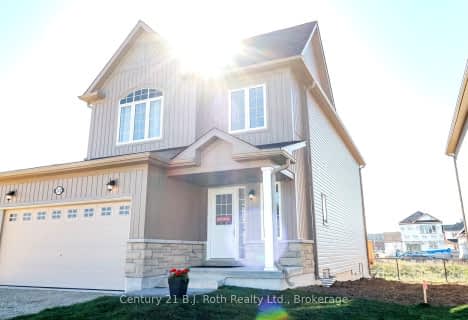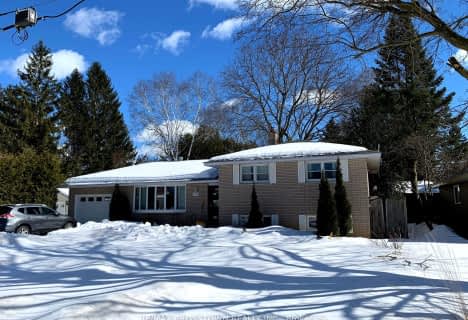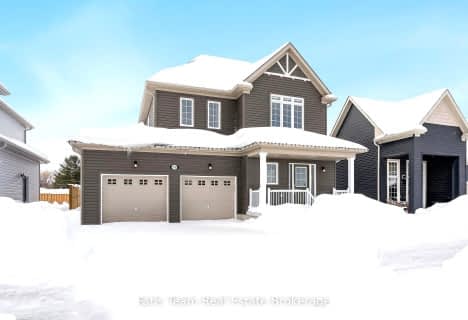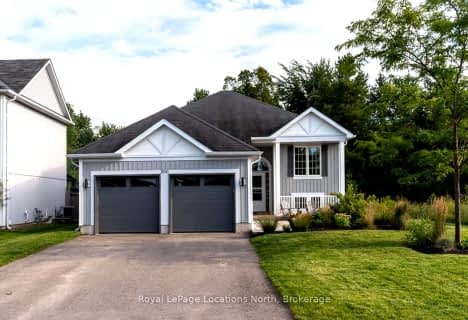
Nottawasaga and Creemore Public School
Elementary: Public
10.37 km
Byng Public School
Elementary: Public
1.33 km
Clearview Meadows Elementary School
Elementary: Public
1.35 km
Nottawa Elementary School
Elementary: Public
8.72 km
St Noel Chabanel Catholic Elementary School
Elementary: Catholic
5.04 km
Worsley Elementary School
Elementary: Public
7.62 km
Collingwood Campus
Secondary: Public
12.34 km
Stayner Collegiate Institute
Secondary: Public
1.28 km
Elmvale District High School
Secondary: Public
26.32 km
Jean Vanier Catholic High School
Secondary: Catholic
11.25 km
Nottawasaga Pines Secondary School
Secondary: Public
21.26 km
Collingwood Collegiate Institute
Secondary: Public
11.50 km

