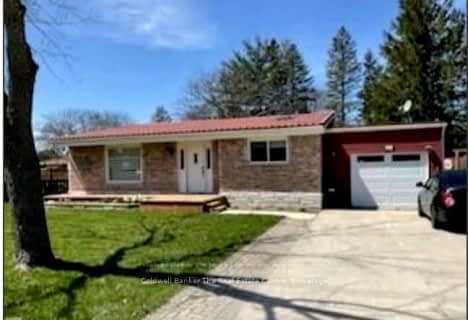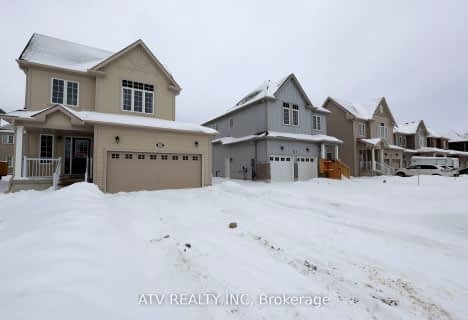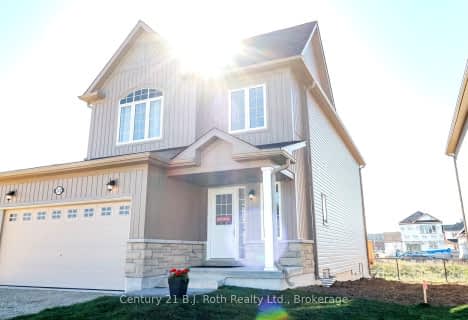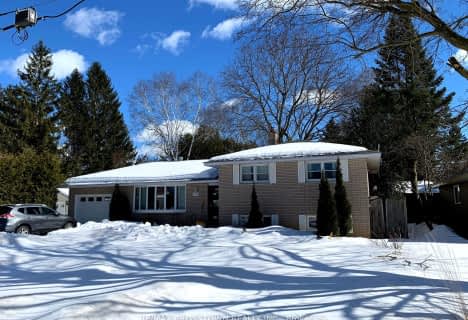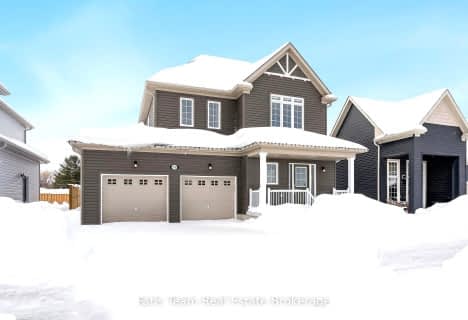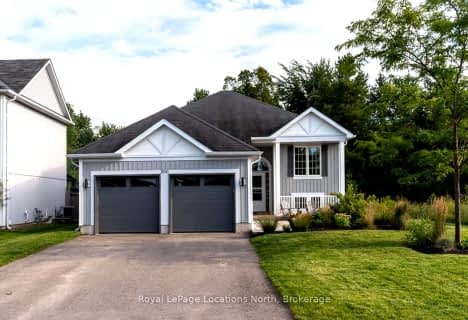
Nottawasaga and Creemore Public School
Elementary: Public
10.47 km
Byng Public School
Elementary: Public
0.88 km
Clearview Meadows Elementary School
Elementary: Public
1.64 km
St Noel Chabanel Catholic Elementary School
Elementary: Catholic
5.13 km
Worsley Elementary School
Elementary: Public
7.10 km
Birchview Dunes Elementary School
Elementary: Public
11.46 km
Collingwood Campus
Secondary: Public
14.03 km
Stayner Collegiate Institute
Secondary: Public
1.80 km
Elmvale District High School
Secondary: Public
24.89 km
Jean Vanier Catholic High School
Secondary: Catholic
13.00 km
Nottawasaga Pines Secondary School
Secondary: Public
19.36 km
Collingwood Collegiate Institute
Secondary: Public
13.32 km

