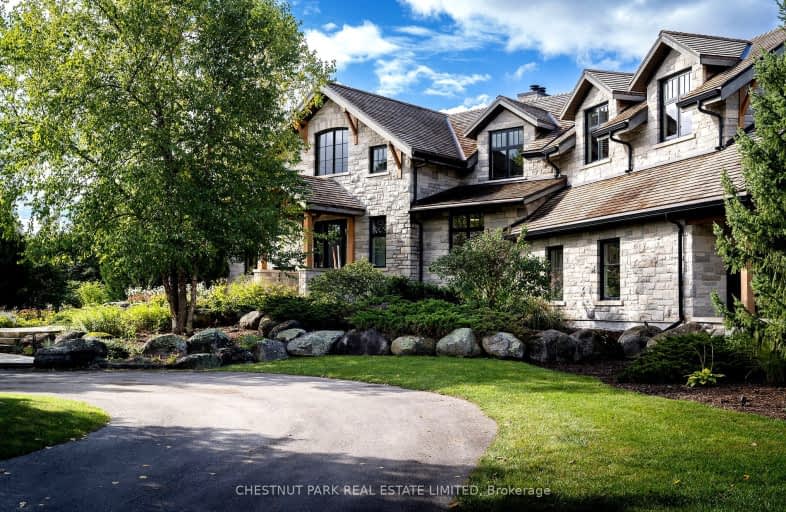Added 2 months ago

-
Type: Detached
-
Style: 2-Storey
-
Size: 5000 sqft
-
Lot Size: 283.7 x 295.7 Feet
-
Age: 16-30 years
-
Taxes: $14,046 per year
-
Days on Site: 1 Days
-
Added: Oct 02, 2024 (2 months ago)
-
Updated:
-
Last Checked: 3 hours ago
-
MLS®#: S9377861
-
Listed By: Chestnut park real estate limited
Introducing Winterbrook, your year-round retreat nestled in the heart of nature! First time to market, this chalet boasts an expansive layout that effortlessly combines spaciousness with a cozy, inviting atmosphere. Built by Dalton Beachli, the stone, glass and wood accents throughout this home are beautifully curated. On just under 2 landscaped acres, the property is surrounded by stunning views of the escarpment, Osler Brook Golf Course, Osler Bluff Ski Club and backs onto 98 acres of farmland. With 6 bedrooms, 5 bathrooms featuring high-end appliances, 3 fireplaces, a commercial gym and thoughtful mudroom for all the hobbies, Winterbrook is perfect for both gatherings and getaways. Enjoy vibrant foliage in the fall, skiing in the winter, hiking in the spring, and serene summers in cycle country - all from your doorstep.
Extras
Other inclusions - 2nd Washer, 2nd Dryer, Projector and Projector Screen (bulb replaced but likely needs a new screen - not warrantied by sellers), Bathroom Mirrors, 2 x Boot Dryers, Wine Fridge, Flagpole and Flag
Upcoming Open Houses
We do not have information on any open houses currently scheduled.
Schedule a Private Tour -
Contact Us
Property Details
Facts for 2710 Nottawasaga Conc 10 North, Clearview
Property
Status: Sale
Property Type: Detached
Style: 2-Storey
Size (sq ft): 5000
Age: 16-30
Area: Clearview
Community: Rural Clearview
Availability Date: 30-59 days
Assessment Amount: $1,134,000
Assessment Year: 2024
Inside
Bedrooms: 4
Bedrooms Plus: 2
Bathrooms: 5
Kitchens: 1
Rooms: 7
Den/Family Room: No
Air Conditioning: Central Air
Fireplace: Yes
Washrooms: 5
Building
Basement: Fin W/O
Basement 2: Full
Heat Type: Radiant
Heat Source: Electric
Exterior: Stone
Water Supply Type: Drilled Well
Water Supply: Well
Special Designation: Unknown
Parking
Driveway: Circular
Garage Spaces: 2
Garage Type: Attached
Covered Parking Spaces: 12
Total Parking Spaces: 14
Fees
Tax Year: 2024
Tax Legal Description: PT LT 39 CON 11 NOTTAWASAGA AS IN R0282159; CLEARVIEW
Taxes: $14,046
Highlights
Feature: Golf
Feature: School
Feature: Skiing
Land
Cross Street: First driveway North
Municipality District: Clearview
Fronting On: West
Parcel Number: 582520037
Pool: None
Sewer: Septic
Lot Depth: 295.7 Feet
Lot Frontage: 283.7 Feet
Acres: .50-1.99
Zoning: RU
Rooms
Room details for 2710 Nottawasaga Conc 10 North, Clearview
| Type | Dimensions | Description |
|---|---|---|
| Kitchen Main | 6.96 x 6.50 | W/O To Deck, Combined W/Dining |
| Living Main | 5.56 x 7.24 | |
| Office Main | 4.19 x 3.73 | |
| Prim Bdrm 2nd | 3.63 x 6.58 | |
| Br 2nd | 4.22 x 4.70 | |
| Br 2nd | 3.00 x 3.10 | |
| Br 2nd | 4.75 x 3.23 | |
| Rec Lower | 9.30 x 7.11 | Fireplace |
| Br Lower | 3.84 x 3.40 | |
| Br Lower | 4.09 x 3.78 | |
| Exercise Lower | 6.76 x 4.04 | |
| Mudroom Main | 2.03 x 8.59 |
| S9377861 | Oct 02, 2024 |
Active For Sale |
$4,950,000 |
| S9377861 Active | Oct 02, 2024 | $4,950,000 For Sale |
Car-Dependent
- Almost all errands require a car.

École élémentaire publique L'Héritage
Elementary: PublicChar-Lan Intermediate School
Elementary: PublicSt Peter's School
Elementary: CatholicHoly Trinity Catholic Elementary School
Elementary: CatholicÉcole élémentaire catholique de l'Ange-Gardien
Elementary: CatholicWilliamstown Public School
Elementary: PublicÉcole secondaire publique L'Héritage
Secondary: PublicCharlottenburgh and Lancaster District High School
Secondary: PublicSt Lawrence Secondary School
Secondary: PublicÉcole secondaire catholique La Citadelle
Secondary: CatholicHoly Trinity Catholic Secondary School
Secondary: CatholicCornwall Collegiate and Vocational School
Secondary: Public

