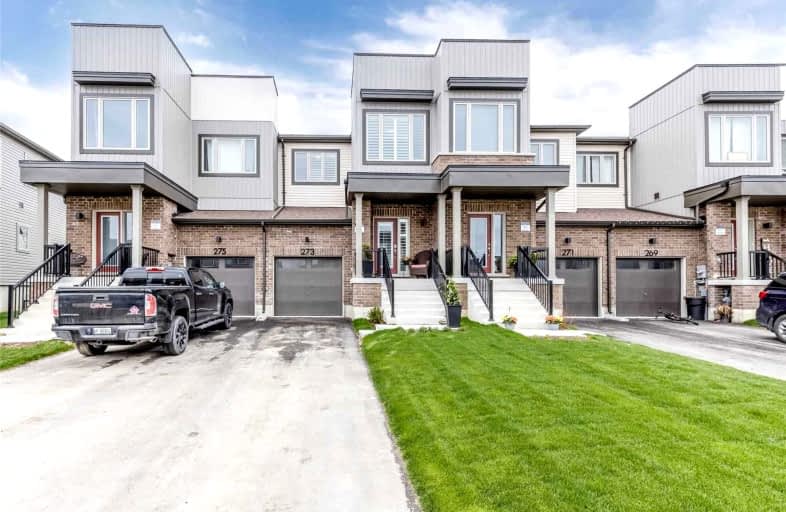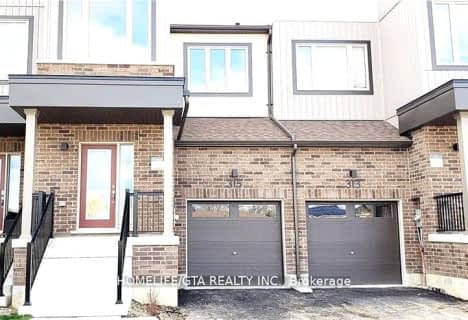Removed on Jan 11, 2023
Note: Property is not currently for sale or for rent.

-
Type: Att/Row/Twnhouse
-
Style: 2-Storey
-
Size: 1500 sqft
-
Lease Term: 1 Year
-
Possession: Immediate
-
All Inclusive: N
-
Lot Size: 20.18 x 107 Feet
-
Age: 0-5 years
-
Days on Site: 6 Days
-
Added: Jan 05, 2023 (6 days on market)
-
Updated:
-
Last Checked: 2 months ago
-
MLS®#: S5861440
-
Listed By: Brewing brokers realty inc., brokerage
*** Best Rental Price In Simcoe *** This Beautiful Home Will Not Disappoint Even The Pickiest Of Tenants. Modern Design Shows Like A Model Home. Dark Hardwood Floors, Wood Staircase W/Iron Pickets And Runner, Elegant Lighting, Upgraded Kitchen W/ Ss Appl, Quartz Counter, Backsplash & Breakfast Bar. Step Onto Your Deck And Enjoy Views Of Nature. Generous Size Rooms. Primary Bdr W/ W/I Closet And Spa-Like Ensuite. Unspoiled Bsmt With Above-Grade Windows For Your Imagination To Explore.
Extras
Fridge, Stove, Hood Fan, B/I Dishwasher, Washer And Dryer,All Electric Light Fixtures, All Window Coverings Including California Shutters, Basement Shelves, Ring Door Bell.
Property Details
Facts for 273 Atkinson Street, Clearview
Status
Days on Market: 6
Last Status: Terminated
Sold Date: Jun 08, 2025
Closed Date: Nov 30, -0001
Expiry Date: Mar 31, 2023
Unavailable Date: Jan 11, 2023
Input Date: Jan 05, 2023
Prior LSC: Listing with no contract changes
Property
Status: Lease
Property Type: Att/Row/Twnhouse
Style: 2-Storey
Size (sq ft): 1500
Age: 0-5
Area: Clearview
Community: Stayner
Availability Date: Immediate
Inside
Bedrooms: 3
Bathrooms: 3
Kitchens: 1
Rooms: 6
Den/Family Room: No
Air Conditioning: Central Air
Fireplace: No
Laundry: Ensuite
Laundry Level: Lower
Washrooms: 3
Utilities
Utilities Included: N
Building
Basement: Full
Basement 2: Unfinished
Heat Type: Forced Air
Heat Source: Gas
Exterior: Brick
Exterior: Vinyl Siding
Private Entrance: Y
Water Supply: Municipal
Special Designation: Unknown
Parking
Driveway: Private
Parking Included: Yes
Garage Spaces: 1
Garage Type: Attached
Covered Parking Spaces: 2
Total Parking Spaces: 3
Fees
Cable Included: No
Central A/C Included: No
Common Elements Included: No
Heating Included: No
Hydro Included: No
Water Included: No
Highlights
Feature: Golf
Feature: Level
Feature: Park
Feature: Rec Centre
Feature: School
Land
Cross Street: Airport Rd-Centre St
Municipality District: Clearview
Fronting On: South
Pool: None
Sewer: Sewers
Lot Depth: 107 Feet
Lot Frontage: 20.18 Feet
Acres: < .50
Payment Frequency: Monthly
Rooms
Room details for 273 Atkinson Street, Clearview
| Type | Dimensions | Description |
|---|---|---|
| Bathroom Main | 1.55 x 1.51 | 2 Pc Bath |
| Dining Main | 2.44 x 2.62 | |
| Kitchen Main | 2.65 x 3.24 | |
| Living Main | 3.07 x 5.86 | |
| Bathroom 2nd | 1.51 x 3.10 | 4 Pc Bath |
| Br 2nd | 3.04 x 3.10 | |
| Br 2nd | 3.66 x 2.64 | |
| Prim Bdrm 2nd | 4.30 x 5.86 | |
| Other Bsmt | 12.97 x 5.91 |
| XXXXXXXX | XXX XX, XXXX |
XXXXXXX XXX XXXX |
|
| XXX XX, XXXX |
XXXXXX XXX XXXX |
$X,XXX | |
| XXXXXXXX | XXX XX, XXXX |
XXXXXXXX XXX XXXX |
|
| XXX XX, XXXX |
XXXXXX XXX XXXX |
$X,XXX | |
| XXXXXXXX | XXX XX, XXXX |
XXXXXXXX XXX XXXX |
|
| XXX XX, XXXX |
XXXXXX XXX XXXX |
$X,XXX | |
| XXXXXXXX | XXX XX, XXXX |
XXXX XXX XXXX |
$XXX,XXX |
| XXX XX, XXXX |
XXXXXX XXX XXXX |
$XXX,XXX | |
| XXXXXXXX | XXX XX, XXXX |
XXXX XXX XXXX |
$XXX,XXX |
| XXX XX, XXXX |
XXXXXX XXX XXXX |
$XXX,XXX |
| XXXXXXXX XXXXXXX | XXX XX, XXXX | XXX XXXX |
| XXXXXXXX XXXXXX | XXX XX, XXXX | $2,000 XXX XXXX |
| XXXXXXXX XXXXXXXX | XXX XX, XXXX | XXX XXXX |
| XXXXXXXX XXXXXX | XXX XX, XXXX | $2,300 XXX XXXX |
| XXXXXXXX XXXXXXXX | XXX XX, XXXX | XXX XXXX |
| XXXXXXXX XXXXXX | XXX XX, XXXX | $2,700 XXX XXXX |
| XXXXXXXX XXXX | XXX XX, XXXX | $780,000 XXX XXXX |
| XXXXXXXX XXXXXX | XXX XX, XXXX | $749,900 XXX XXXX |
| XXXXXXXX XXXX | XXX XX, XXXX | $612,000 XXX XXXX |
| XXXXXXXX XXXXXX | XXX XX, XXXX | $619,900 XXX XXXX |

Nottawasaga and Creemore Public School
Elementary: PublicByng Public School
Elementary: PublicClearview Meadows Elementary School
Elementary: PublicNottawa Elementary School
Elementary: PublicSt Noel Chabanel Catholic Elementary School
Elementary: CatholicWorsley Elementary School
Elementary: PublicCollingwood Campus
Secondary: PublicStayner Collegiate Institute
Secondary: PublicElmvale District High School
Secondary: PublicJean Vanier Catholic High School
Secondary: CatholicNottawasaga Pines Secondary School
Secondary: PublicCollingwood Collegiate Institute
Secondary: Public- 3 bath
- 4 bed
- 1500 sqft



