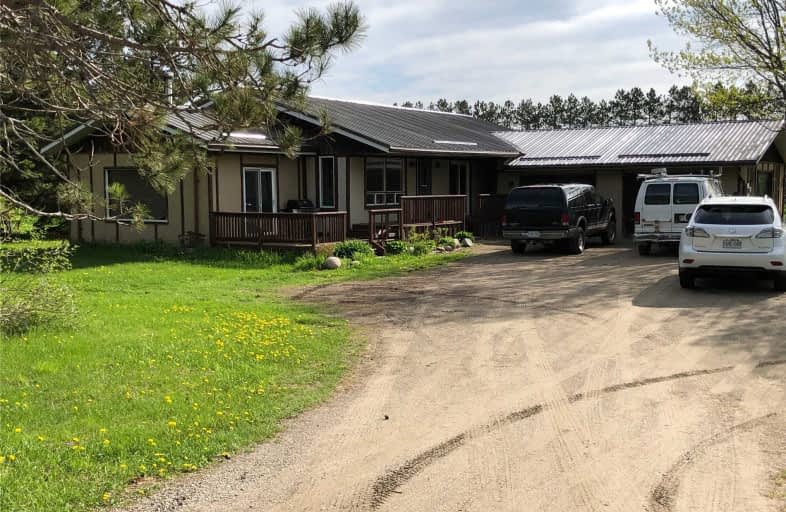Leased on Jun 29, 2019
Note: Property is not currently for sale or for rent.

-
Type: Detached
-
Style: Bungalow
-
Size: 1500 sqft
-
Lease Term: 1 Year
-
Possession: No Data
-
All Inclusive: N
-
Lot Size: 0 x 0
-
Age: 16-30 years
-
Days on Site: 37 Days
-
Added: Sep 07, 2019 (1 month on market)
-
Updated:
-
Last Checked: 2 months ago
-
MLS®#: S4459576
-
Listed By: Century 21 affiliate realty inc., brokerage
3 Bedroom Bungalow In New Lowell, Close To The Quaint Village Of Creemore, Golfing, Skiing & The Bruce Trail. Workshop With 200 Amp. Power Supply, Plenty Of Parking, Appliances Included.
Extras
Fridge, Stove, Dishwasher, Washer & Dryer.
Property Details
Facts for 2837 Sideroad 3 & 4 Sunnidale, Clearview
Status
Days on Market: 37
Last Status: Leased
Sold Date: Jun 29, 2019
Closed Date: Jul 01, 2019
Expiry Date: Aug 31, 2019
Sold Price: $1,650
Unavailable Date: Jun 29, 2019
Input Date: May 23, 2019
Property
Status: Lease
Property Type: Detached
Style: Bungalow
Size (sq ft): 1500
Age: 16-30
Area: Clearview
Community: New Lowell
Inside
Bedrooms: 3
Bathrooms: 1
Kitchens: 1
Rooms: 6
Den/Family Room: Yes
Air Conditioning: None
Fireplace: Yes
Laundry: Ensuite
Washrooms: 1
Utilities
Utilities Included: N
Building
Basement: Crawl Space
Heat Type: Forced Air
Heat Source: Electric
Exterior: Stucco/Plaster
Private Entrance: Y
Water Supply Type: Drilled Well
Water Supply: Well
Special Designation: Unknown
Parking
Driveway: Private
Parking Included: Yes
Garage Spaces: 4
Garage Type: Detached
Covered Parking Spaces: 8
Total Parking Spaces: 12
Fees
Cable Included: No
Central A/C Included: No
Common Elements Included: No
Heating Included: No
Hydro Included: No
Water Included: Yes
Highlights
Feature: Clear View
Feature: Golf
Feature: School
Feature: School Bus Route
Feature: Wooded/Treed
Land
Cross Street: 3/4 Side Road / Coun
Municipality District: Clearview
Fronting On: East
Pool: None
Sewer: Septic
Payment Frequency: Monthly
Rooms
Room details for 2837 Sideroad 3 & 4 Sunnidale, Clearview
| Type | Dimensions | Description |
|---|---|---|
| Kitchen Main | 3.53 x 5.79 | Combined W/Living, Open Concept |
| Living Main | 5.18 x 5.18 | O/Looks Family, Laminate |
| Family Main | 3.96 x 5.48 | Wood Stove, O/Looks Living |
| Master Main | 3.35 x 4.45 | 4 Pc Ensuite |
| 2nd Br Main | 3.35 x 4.45 | Closet |
| 3rd Br Main | 3.53 x 3.96 | Closet |
| XXXXXXXX | XXX XX, XXXX |
XXXXXX XXX XXXX |
$X,XXX |
| XXX XX, XXXX |
XXXXXX XXX XXXX |
$X,XXX | |
| XXXXXXXX | XXX XX, XXXX |
XXXXXXX XXX XXXX |
|
| XXX XX, XXXX |
XXXXXX XXX XXXX |
$X,XXX | |
| XXXXXXXX | XXX XX, XXXX |
XXXX XXX XXXX |
$XXX,XXX |
| XXX XX, XXXX |
XXXXXX XXX XXXX |
$XXX,XXX | |
| XXXXXXXX | XXX XX, XXXX |
XXXXXXXX XXX XXXX |
|
| XXX XX, XXXX |
XXXXXX XXX XXXX |
$XXX,XXX |
| XXXXXXXX XXXXXX | XXX XX, XXXX | $1,650 XXX XXXX |
| XXXXXXXX XXXXXX | XXX XX, XXXX | $1,700 XXX XXXX |
| XXXXXXXX XXXXXXX | XXX XX, XXXX | XXX XXXX |
| XXXXXXXX XXXXXX | XXX XX, XXXX | $1,600 XXX XXXX |
| XXXXXXXX XXXX | XXX XX, XXXX | $585,000 XXX XXXX |
| XXXXXXXX XXXXXX | XXX XX, XXXX | $595,000 XXX XXXX |
| XXXXXXXX XXXXXXXX | XXX XX, XXXX | XXX XXXX |
| XXXXXXXX XXXXXX | XXX XX, XXXX | $595,000 XXX XXXX |

Nottawasaga and Creemore Public School
Elementary: PublicPine River Elementary School
Elementary: PublicNew Lowell Central Public School
Elementary: PublicByng Public School
Elementary: PublicClearview Meadows Elementary School
Elementary: PublicTosorontio Central Public School
Elementary: PublicCollingwood Campus
Secondary: PublicAlliston Campus
Secondary: PublicStayner Collegiate Institute
Secondary: PublicJean Vanier Catholic High School
Secondary: CatholicNottawasaga Pines Secondary School
Secondary: PublicCollingwood Collegiate Institute
Secondary: Public

