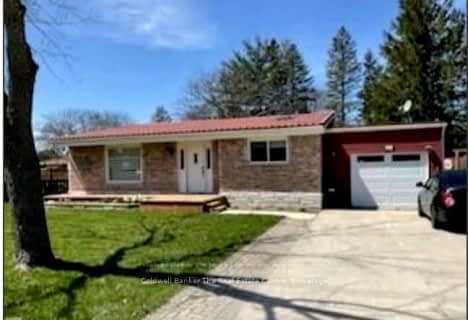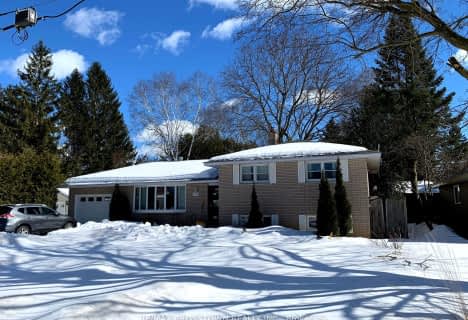
Nottawasaga and Creemore Public School
Elementary: Public
10.66 km
Byng Public School
Elementary: Public
1.35 km
Clearview Meadows Elementary School
Elementary: Public
1.17 km
Nottawa Elementary School
Elementary: Public
8.57 km
St Noel Chabanel Catholic Elementary School
Elementary: Catholic
4.76 km
Worsley Elementary School
Elementary: Public
7.36 km
Collingwood Campus
Secondary: Public
12.13 km
Stayner Collegiate Institute
Secondary: Public
1.07 km
Elmvale District High School
Secondary: Public
26.12 km
Jean Vanier Catholic High School
Secondary: Catholic
11.05 km
Nottawasaga Pines Secondary School
Secondary: Public
21.41 km
Collingwood Collegiate Institute
Secondary: Public
11.31 km








