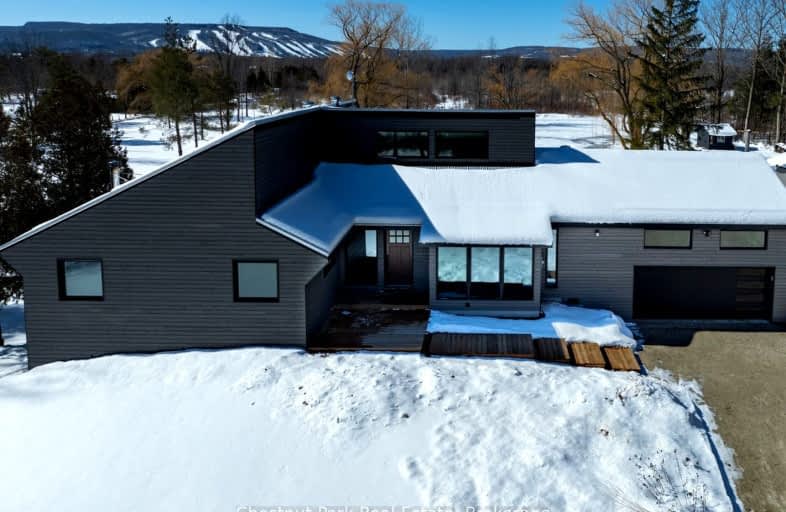Added 4 months ago

-
Type: Detached
-
Style: Bungalow
-
Size: 1500 sqft
-
Lot Size: 337.97 x 445 Feet
-
Age: 31-50 years
-
Taxes: $5,760 per year
-
Days on Site: 46 Days
-
Added: Jan 09, 2025 (4 months ago)
-
Updated:
-
Last Checked: 2 months ago
-
MLS®#: S11915012
-
Listed By: Chestnut park real estate
Escarpment view from your 3 bedroom 3 1/2 bathroom home set on 3+ acres with attached & detached garages, and pond. Attention to detail throughout, open concept living, kitchen boasts large island with waterfall counter, walkout to balcony, and vaulted ceilings; large primary bedroom with spacious ensuite bath, walk in closet and walk out; main floor laundry with inside entry to garage and access to rear deck. The lower level features a family room with wood burning fireplace and walk out to patio area & yard, games room/entertainment area with wet bar, 3 pc bathroom, and office. Ample storage throughout including a storage room. New propane furnace in 2024 and Rogers fibre internet makes for working from home, streaming, or gaming a breeze. Enjoy the outdoors, views of the escarpment with breathtaking sunsets over the pond, and wake up with early morning sunrises on the front deck. An idyllic setting in the country yet so close to town, Georgian Bay, ski hills, and golf courses.
Upcoming Open Houses
We do not have information on any open houses currently scheduled.
Schedule a Private Tour -
Contact Us
Property Details
Facts for 2890 Nottawasaga Conc 10 North, Clearview
Property
Status: Sale
Property Type: Detached
Style: Bungalow
Size (sq ft): 1500
Age: 31-50
Area: Clearview
Community: Rural Clearview
Availability Date: Flexible
Inside
Bedrooms: 3
Bathrooms: 4
Kitchens: 1
Rooms: 10
Den/Family Room: Yes
Air Conditioning: Central Air
Fireplace: Yes
Laundry Level: Main
Central Vacuum: Y
Washrooms: 4
Utilities
Electricity: Yes
Gas: No
Cable: Yes
Telephone: Yes
Building
Basement: Fin W/O
Heat Type: Forced Air
Heat Source: Propane
Exterior: Wood
Water Supply Type: Drilled Well
Water Supply: Well
Special Designation: Unknown
Other Structures: Workshop
Parking
Driveway: Front Yard
Garage Spaces: 4
Garage Type: Attached
Covered Parking Spaces: 16
Total Parking Spaces: 20
Fees
Tax Year: 2024
Tax Legal Description: PT GEORGE ST PL 44 NOTTAWASAGA AS CLOSED BY RO304475 & RO304476;
Taxes: $5,760
Highlights
Feature: Lake/Pond
Feature: School Bus Route
Feature: Skiing
Land
Cross Street: Sixth Street / 10th
Municipality District: Clearview
Fronting On: West
Parcel Number: 582530112
Parcel of Tied Land: N
Pool: None
Sewer: Septic
Lot Depth: 445 Feet
Lot Frontage: 337.97 Feet
Lot Irregularities: 337.97 x 445.00 x 338
Acres: 2-4.99
Zoning: RU
Additional Media
- Virtual Tour: https://www.snowstreams.com/10th-concession
Rooms
Room details for 2890 Nottawasaga Conc 10 North, Clearview
| Type | Dimensions | Description |
|---|---|---|
| Kitchen Main | 7.54 x 4.57 | Combined W/Dining, Vaulted Ceiling, W/O To Balcony |
| Living Main | 3.43 x 4.67 | Hardwood Floor, Vaulted Ceiling |
| Prim Bdrm Main | 3.63 x 5.28 | 5 Pc Ensuite, Hardwood Floor, W/O To Balcony |
| Br Main | 3.43 x 3.53 | Hardwood Floor |
| 2nd Br Main | 3.43 x 3.53 | Hardwood Floor |
| Laundry Main | 2.24 x 4.19 | Heated Floor |
| Family Lower | 5.26 x 7.24 | Vinyl Floor, W/O To Patio, Wood Stove |
| Office Lower | 3.91 x 3.30 | Vinyl Floor |
| Other Lower | 3.51 x 4.32 | Combined wi/Game, Vinyl Floor |
| S1191501 | Jan 09, 2025 |
Active For Sale |
$2,200,000 |
| S9351767 | Dec 16, 2024 |
Inactive For Sale |
|
| Sep 16, 2024 |
Listed For Sale |
$2,200,000 | |
| S8434684 | Sep 12, 2024 |
Inactive For Sale |
|
| Jun 12, 2024 |
Listed For Sale |
$2,200,000 | |
| S8214986 | Jun 12, 2024 |
Removed For Sale |
|
| Apr 08, 2024 |
Listed For Sale |
$2,200,000 |
| S1191501 Active | Jan 09, 2025 | $2,200,000 For Sale |
| S9351767 Inactive | Dec 16, 2024 | For Sale |
| S9351767 Listed | Sep 16, 2024 | $2,200,000 For Sale |
| S8434684 Inactive | Sep 12, 2024 | For Sale |
| S8434684 Listed | Jun 12, 2024 | $2,200,000 For Sale |
| S8214986 Removed | Jun 12, 2024 | For Sale |
| S8214986 Listed | Apr 08, 2024 | $2,200,000 For Sale |
Car-Dependent
- Almost all errands require a car.

École élémentaire publique L'Héritage
Elementary: PublicChar-Lan Intermediate School
Elementary: PublicSt Peter's School
Elementary: CatholicHoly Trinity Catholic Elementary School
Elementary: CatholicÉcole élémentaire catholique de l'Ange-Gardien
Elementary: CatholicWilliamstown Public School
Elementary: PublicÉcole secondaire publique L'Héritage
Secondary: PublicCharlottenburgh and Lancaster District High School
Secondary: PublicSt Lawrence Secondary School
Secondary: PublicÉcole secondaire catholique La Citadelle
Secondary: CatholicHoly Trinity Catholic Secondary School
Secondary: CatholicCornwall Collegiate and Vocational School
Secondary: Public

