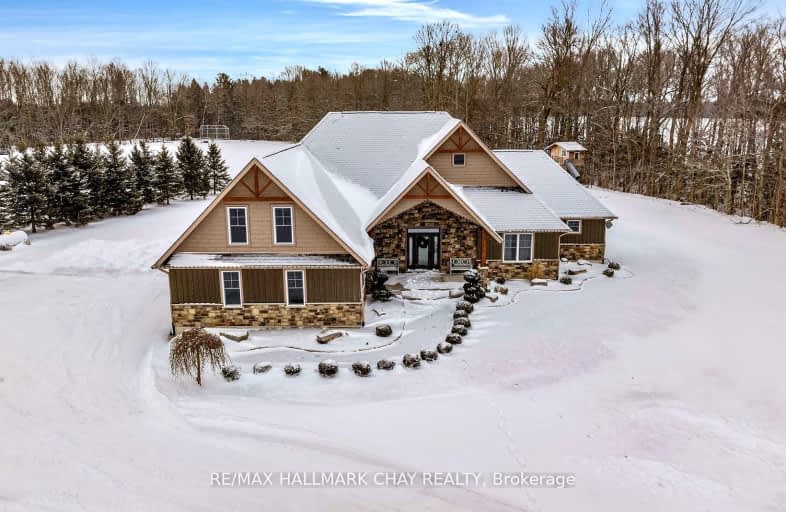Added 5 months ago

-
Type: Detached
-
Style: Bungaloft
-
Size: 2500 sqft
-
Lot Size: 316.02 x 484 Feet
-
Age: 6-15 years
-
Taxes: $8,497 per year
-
Days on Site: 57 Days
-
Added: Jan 07, 2025 (5 months ago)
-
Updated:
-
Last Checked: 2 months ago
-
MLS®#: S11911617
-
Listed By: Re/max hallmark chay realty
Luxury in New Lowell. This incredible, fully finished bungaloft sits on 2 acres & offers 5028 finished sq ft of high end finishes and custom features sure to impress even the most discerning buyer. The home was designed with families & entertaining in mind & boasts an open concept main floor that allows natural light to pour in through the expansive floor-to-ceiling windows from every angle. The custom details, including reclaimed hardwood floors, cathedral ceilings, & see through, double sided fireplace, create a warm and inviting ambiance throughout the living space. The custom kitchen features large epoxy-top island with seating, lots of cupboard space as well as built in pantry. The primary bedroom is spacious & features a large walk in closet. The 6 pc ensuite has a freestanding tub as well as a walk in shower w/ double shower heads. Main floor also offers 3 additional sizeable bedrooms, jack and jill bathroom, a 3rd full bathroom for guests & large mudroom/laundry room that walks outs to insulated, oversized double car garage. Bonus loft space offers many potential uses including second living room, space for teens, playroom and/or (wo)man cave. The basement walks up to the garage, is fully finished and offers more than 2000 sq ft of extra living space. The walk in wine cellar is sure to be a conversation piece at every party. Gym space with custom built ins, large rec room, modern bathroom & an additional large room, currently used as an office but easily another bedroom with the addition of a closet. The exterior of the home is exceptional with fantastic curb appeal, paved driveway and parking for large families & all of your guests. The level yard is private and offers lush grass, thanks to the in-ground sprinkler system w/ 70 heads. Be sure to check out the virtual tour link for additional photos and floor plans. Additional feature list available. This exceptional property truly offers the perfect blend of luxury, comfort & unparalleled beauty.
Upcoming Open Houses
We do not have information on any open houses currently scheduled.
Schedule a Private Tour -
Contact Us
Property Details
Facts for 2957 3/4 Sunnidale Sideroad, Clearview
Property
Status: Sale
Property Type: Detached
Style: Bungaloft
Size (sq ft): 2500
Age: 6-15
Area: Clearview
Community: Rural Clearview
Availability Date: TBD
Inside
Bedrooms: 4
Bedrooms Plus: 1
Bathrooms: 4
Kitchens: 1
Rooms: 9
Den/Family Room: Yes
Air Conditioning: Central Air
Fireplace: Yes
Laundry Level: Main
Central Vacuum: N
Washrooms: 4
Building
Basement: Finished
Basement 2: Walk-Up
Heat Type: Forced Air
Heat Source: Propane
Exterior: Board/Batten
Exterior: Stone
Water Supply: Well
Special Designation: Other
Other Structures: Garden Shed
Parking
Driveway: Private
Garage Spaces: 2
Garage Type: Attached
Covered Parking Spaces: 10
Total Parking Spaces: 12
Fees
Tax Year: 2024
Tax Legal Description: PT LT 4 CON 3 SUNNIDALE BEING PT 1 51R39511 TOWNSHIP OF CLEARVIE
Taxes: $8,497
Highlights
Feature: Level
Feature: School Bus Route
Feature: Wooded/Treed
Land
Cross Street: County Road 9 & 3/4
Municipality District: Clearview
Fronting On: East
Parcel Number: 582130095
Pool: None
Sewer: Septic
Lot Depth: 484 Feet
Lot Frontage: 316.02 Feet
Lot Irregularities: 2.101 acres, irregula
Acres: 2-4.99
Zoning: RU, EP, NVCA
Easements Restrictions: Conserv Regs
Easements Restrictions: Environ Protectd
Additional Media
- Virtual Tour: https://roadrunner.aryeo.com/sites/2957-34-sideroad-sunnidale-new-lowell-on-l0m-1n0-11779362/branded
Rooms
Room details for 2957 3/4 Sunnidale Sideroad, Clearview
| Type | Dimensions | Description |
|---|---|---|
| Foyer Main | 4.62 x 3.76 | |
| Kitchen Main | 5.23 x 6.88 | |
| Living Main | 4.62 x 5.69 | |
| Laundry Main | 4.19 x 2.62 | |
| Prim Bdrm Main | 4.00 x 5.49 | |
| 2nd Br Main | 4.04 x 4.17 | |
| 3rd Br Main | 3.48 x 3.73 | |
| 4th Br Main | 3.48 x 3.86 | |
| Loft 2nd | 4.62 x 9.12 | |
| 5th Br Bsmt | 3.45 x 5.59 | |
| Exercise Bsmt | 4.04 x 6.12 | |
| Rec Bsmt | 12.42 x 11.05 |
| S1191161 | Jan 07, 2025 |
Active For Sale |
$1,999,000 |
| S9511713 | Jan 06, 2025 |
Removed For Sale |
|
| Oct 25, 2024 |
Listed For Sale |
$1,999,000 | |
| S9356548 | Oct 24, 2024 |
Removed For Sale |
|
| Sep 18, 2024 |
Listed For Sale |
$2,050,000 |
| S1191161 Active | Jan 07, 2025 | $1,999,000 For Sale |
| S9511713 Removed | Jan 06, 2025 | For Sale |
| S9511713 Listed | Oct 25, 2024 | $1,999,000 For Sale |
| S9356548 Removed | Oct 24, 2024 | For Sale |
| S9356548 Listed | Sep 18, 2024 | $2,050,000 For Sale |
Car-Dependent
- Almost all errands require a car.

École élémentaire publique L'Héritage
Elementary: PublicChar-Lan Intermediate School
Elementary: PublicSt Peter's School
Elementary: CatholicHoly Trinity Catholic Elementary School
Elementary: CatholicÉcole élémentaire catholique de l'Ange-Gardien
Elementary: CatholicWilliamstown Public School
Elementary: PublicÉcole secondaire publique L'Héritage
Secondary: PublicCharlottenburgh and Lancaster District High School
Secondary: PublicSt Lawrence Secondary School
Secondary: PublicÉcole secondaire catholique La Citadelle
Secondary: CatholicHoly Trinity Catholic Secondary School
Secondary: CatholicCornwall Collegiate and Vocational School
Secondary: Public

