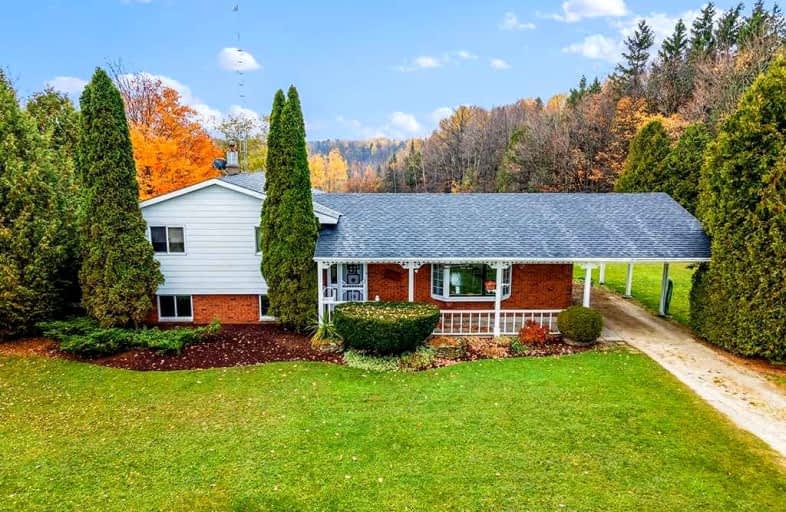Sold on Dec 13, 2022
Note: Property is not currently for sale or for rent.

-
Type: Detached
-
Style: Sidesplit 3
-
Size: 1100 sqft
-
Lot Size: 210.08 x 208.07 Feet
-
Age: 31-50 years
-
Taxes: $3,080 per year
-
Days on Site: 46 Days
-
Added: Oct 28, 2022 (1 month on market)
-
Updated:
-
Last Checked: 2 months ago
-
MLS®#: S5810001
-
Listed By: Re/max high country realty inc., brokerage
Well-Maintained By Same Family For 42 Years. 4-Bedroom Sidesplit On Lovely 1-Acre Country Lot. Beautiful View Out Large Front Window Goes On For Miles From The Living Room & Dining Nook. Side Entry From Attached Carport W/Convenient 2Pc Bath. Follow Into Dining Nook & Kitchen. Lovely Back Deck Off The Dining Area. Front Foyer Leads In From Covered Front Porch & Is Next To Living Room W/Wood Floors. Upper Level Has 3 Bedrooms & 4Pc Bath. Lower-Level Family Room Is L Shaped. Curl Up Next To Woodstove Or Enjoy Small Games Area. Smaller 4th Bedroom Has Nice-Sized Window & Closet Area. Basement Area Has Oversized Storage Room, Laundry & Utility Room + Workshop For Handyperson. Yard Is Beautifully Landscaped W/Rock Walls & Gardens. Detached Shed, 39' X 12' Is Perfect For Lawn Tractor, Snowmobile, Atv, Maybe Chickens Or Creatively Turn Into A Ski Room. Enjoy The Countryside Surroundings Of This Wonderful Property. 200 Acres Of County Forest Next Door. 20 Mins From Shelburne & Collingwood.
Extras
Inclusions: Dishwasher, Dryer, Fridge, Stove, Washer, Woodstove. All Showings Must Be Booked Via Showingtime Mls# 40340024
Property Details
Facts for 2970 Concession 11 S S, Clearview
Status
Days on Market: 46
Last Status: Sold
Sold Date: Dec 13, 2022
Closed Date: Feb 01, 2023
Expiry Date: Dec 31, 2022
Sold Price: $710,000
Unavailable Date: Dec 13, 2022
Input Date: Oct 28, 2022
Prior LSC: Listing with no contract changes
Property
Status: Sale
Property Type: Detached
Style: Sidesplit 3
Size (sq ft): 1100
Age: 31-50
Area: Clearview
Community: Rural Clearview
Availability Date: Flexible
Assessment Amount: $308,000
Assessment Year: 2022
Inside
Bedrooms: 4
Bathrooms: 2
Kitchens: 1
Rooms: 12
Den/Family Room: Yes
Air Conditioning: None
Fireplace: Yes
Washrooms: 2
Utilities
Electricity: Yes
Building
Basement: Full
Basement 2: Part Fin
Heat Type: Forced Air
Heat Source: Electric
Exterior: Brick
Exterior: Vinyl Siding
Water Supply: Well
Special Designation: Unknown
Parking
Driveway: Private
Garage Type: Carport
Covered Parking Spaces: 6
Total Parking Spaces: 6
Fees
Tax Year: 2022
Tax Legal Description: Pt Lt 8 Con 12 Nottawasaga Pt 1, 51R6302; Clearvie
Taxes: $3,080
Land
Cross Street: Hwy 124 & Mill Town
Municipality District: Clearview
Fronting On: West
Parcel Number: 582260008
Pool: None
Sewer: Septic
Lot Depth: 208.07 Feet
Lot Frontage: 210.08 Feet
Acres: .50-1.99
Rooms
Room details for 2970 Concession 11 S S, Clearview
| Type | Dimensions | Description |
|---|---|---|
| Kitchen Main | 2.18 x 3.58 | |
| Dining Main | 3.07 x 3.38 | |
| Living Main | 6.76 x 3.61 | |
| Foyer Main | 1.80 x 2.59 | |
| Br 2nd | 3.28 x 3.38 | |
| Br 2nd | 2.67 x 2.95 | |
| Br 2nd | 2.97 x 2.62 | |
| Rec Lower | 6.65 x 6.25 | |
| Br Lower | 2.39 x 2.84 | |
| Utility Lower | 5.08 x 3.12 | Combined W/Laundry |
| Workshop Lower | 3.15 x 3.48 | |
| Other Lower | 3.61 x 8.66 |
| XXXXXXXX | XXX XX, XXXX |
XXXX XXX XXXX |
$XXX,XXX |
| XXX XX, XXXX |
XXXXXX XXX XXXX |
$XXX,XXX |
| XXXXXXXX XXXX | XXX XX, XXXX | $710,000 XXX XXXX |
| XXXXXXXX XXXXXX | XXX XX, XXXX | $748,500 XXX XXXX |

École élémentaire publique L'Héritage
Elementary: PublicChar-Lan Intermediate School
Elementary: PublicSt Peter's School
Elementary: CatholicHoly Trinity Catholic Elementary School
Elementary: CatholicÉcole élémentaire catholique de l'Ange-Gardien
Elementary: CatholicWilliamstown Public School
Elementary: PublicÉcole secondaire publique L'Héritage
Secondary: PublicCharlottenburgh and Lancaster District High School
Secondary: PublicSt Lawrence Secondary School
Secondary: PublicÉcole secondaire catholique La Citadelle
Secondary: CatholicHoly Trinity Catholic Secondary School
Secondary: CatholicCornwall Collegiate and Vocational School
Secondary: Public

