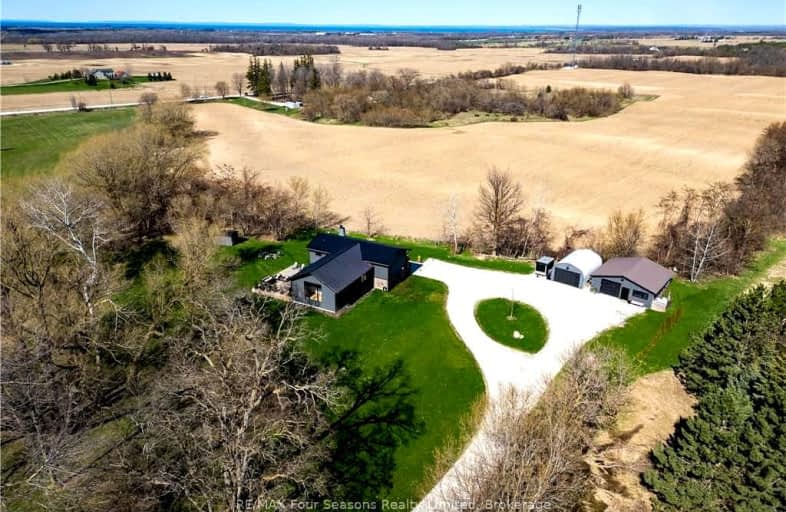Added 4 months ago

-
Type: Detached
-
Style: Other
-
Lot Size: 481 x 319 Feet
-
Age: 31-50 years
-
Taxes: $5,532 per year
-
Days on Site: 138 Days
-
Added: Oct 01, 2024 (4 months ago)
-
Updated:
-
Last Checked: 6 hours ago
-
MLS®#: S10440190
-
Listed By: Re/max four seasons realty limited, brokerage
Welcome to your dream home nestled in the serene countryside, where luxury meets functionality. Renovated in 2017 by esteemed Blake Farrow Project Management and thoughtfully designed by Farrow Arcaro Design, this exquisite property boasts unparalleled craftsmanship and attention to detail. As you step inside, you'll be greeted by an abundance of natural light cascading through the windows, accentuating the stunning features of this 4-level side split layout. The bedrooms offer a unique touch with doors leading out to an upper patio, where you can enjoy breathtaking views of farmland and the East sunrise. This 3-bedroom, 3-full bathroom residence spans over 2574 square feet of pure elegance. Heated polished concrete floors on the first level create a warm and inviting atmosphere, complemented by a cozy wood-burning fireplace, ideal for chilly evenings. The heart of the home lies in the gourmet kitchen, adorned with Caesarstone countertops and stainless steel appliances, along with a stunning rustic metal-faced gas fireplace perfect for hosting and entertaining large gatherings with ease. Step out from the sliding glass doors and take the evening outside to the expansive deck and enjoy the sun setting over the escarpment. Outside, on the sprawling 1.7-acre lot, you'll find mature trees providing privacy and tranquility. 28' x 28' garage workshop/office. Additionally, an attached garage/workout area adds to the convenience and functionality of the property. For those seeking additional space, the partially finished lower level offers an extra 550 square feet awaiting your personal touch, allowing for endless possibilities. Located just minutes from Blue Mountain, private ski clubs, golf courses, hiking trails and Collingwood, this stunner serves as the perfect full-time residence or weekend retreat. Don't miss out on the opportunity to call this magnificent property your own. Schedule your showing today and experience the epitome of luxurious country living.
Upcoming Open Houses
We do not have information on any open houses currently scheduled.
Schedule a Private Tour -
Contact Us
Property Details
Facts for 3109 COUNTY 124 Road, Clearview
Property
Status: Sale
Property Type: Detached
Style: Other
Age: 31-50
Area: Clearview
Community: Rural Clearview
Availability Date: 30-59Days
Assessment Amount: $463,000
Assessment Year: 2024
Inside
Bedrooms: 3
Bathrooms: 3
Kitchens: 1
Rooms: 12
Den/Family Room: Yes
Air Conditioning: Central Air
Fireplace: No
Central Vacuum: N
Washrooms: 3
Building
Basement: Part Bsmt
Basement 2: Part Fin
Heat Type: Forced Air
Heat Source: Propane
Exterior: Board/Batten
Exterior: Metal/Side
Elevator: N
Water Supply Type: Drilled Well
Water Supply: Well
Special Designation: Unknown
Parking
Driveway: Private
Garage Spaces: 2
Garage Type: Detached
Covered Parking Spaces: 10
Total Parking Spaces: 12
Fees
Tax Year: 2024
Tax Legal Description: PT N1/2 LT 27 CON 8 NOTTAWASAGA AS IN RO231366 & RO244232; CLEAR
Taxes: $5,532
Highlights
Feature: Golf
Feature: Hospital
Land
Cross Street: Take County Rd 124 S
Municipality District: Clearview
Parcel Number: 582320004
Pool: None
Sewer: Septic
Lot Depth: 319 Feet
Lot Frontage: 481 Feet
Acres: .50-1.99
Zoning: AG
Easements Restrictions: Conserv Regs
Additional Media
- Virtual Tour: https://www.tourspace.ca/3109-county-rd-124.html
Rooms
Room details for 3109 COUNTY 124 Road, Clearview
| Type | Dimensions | Description |
|---|---|---|
| Kitchen 2nd | 5.31 x 3.91 | |
| Living 2nd | 9.47 x 3.99 | |
| Dining 2nd | 4.17 x 3.61 | |
| Mudroom Main | 5.69 x 3.58 | |
| Family Main | 5.56 x 6.48 | |
| Laundry Main | 1.93 x 2.72 | |
| Bathroom Main | 1.00 x 1.00 | |
| Prim Bdrm 3rd | 4.67 x 4.09 | |
| Other 3rd | 1.00 x 1.00 | |
| Br 3rd | 3.51 x 3.02 | |
| Br 3rd | 3.51 x 4.34 | |
| Rec Lower | 5.38 x 6.43 |
| S1043423 | Sep 30, 2024 |
Inactive For Sale |
|
| Apr 25, 2024 |
Listed For Sale |
$1,699,000 | |
| S1044019 | Oct 01, 2024 |
Active For Sale |
$1,665,000 |
| S1043423 Inactive | Sep 30, 2024 | For Sale |
| S1043423 Listed | Apr 25, 2024 | $1,699,000 For Sale |
| S1044019 Active | Oct 01, 2024 | $1,665,000 For Sale |
Car-Dependent
- Almost all errands require a car.

École élémentaire publique L'Héritage
Elementary: PublicChar-Lan Intermediate School
Elementary: PublicSt Peter's School
Elementary: CatholicHoly Trinity Catholic Elementary School
Elementary: CatholicÉcole élémentaire catholique de l'Ange-Gardien
Elementary: CatholicWilliamstown Public School
Elementary: PublicÉcole secondaire publique L'Héritage
Secondary: PublicCharlottenburgh and Lancaster District High School
Secondary: PublicSt Lawrence Secondary School
Secondary: PublicÉcole secondaire catholique La Citadelle
Secondary: CatholicHoly Trinity Catholic Secondary School
Secondary: CatholicCornwall Collegiate and Vocational School
Secondary: Public

