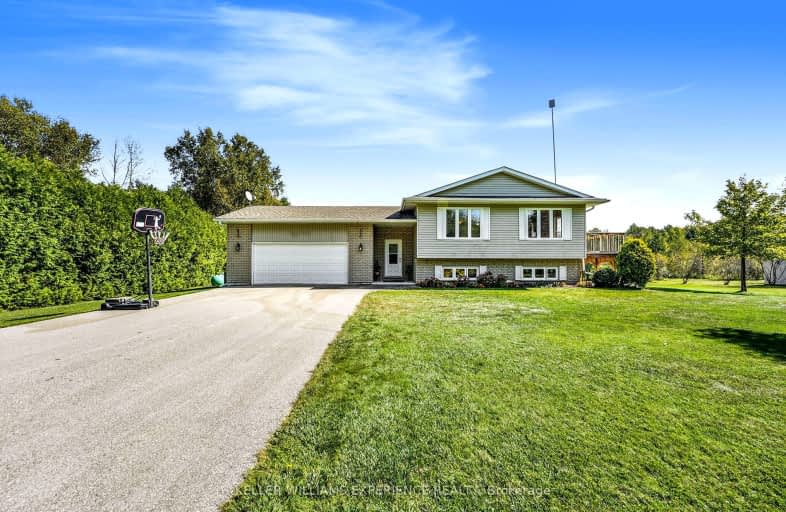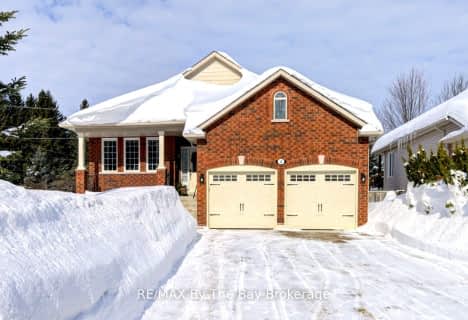Car-Dependent
- Almost all errands require a car.
Somewhat Bikeable
- Most errands require a car.

New Lowell Central Public School
Elementary: PublicByng Public School
Elementary: PublicClearview Meadows Elementary School
Elementary: PublicSt Noel Chabanel Catholic Elementary School
Elementary: CatholicWorsley Elementary School
Elementary: PublicBirchview Dunes Elementary School
Elementary: PublicCollingwood Campus
Secondary: PublicStayner Collegiate Institute
Secondary: PublicElmvale District High School
Secondary: PublicJean Vanier Catholic High School
Secondary: CatholicNottawasaga Pines Secondary School
Secondary: PublicCollingwood Collegiate Institute
Secondary: Public-
Wasaga Beach Provincial Park
Power Line Rd, Wasaga Beach ON 2.88km -
The Library Park
Wasaga ON 5.52km -
Stonebridge Town Centre
Wasaga ON 5.67km
-
TD Bank Financial Group
301 Main St (at River Rd W), Wasaga ON L9Z 0B6 5.59km -
CoinFlip Bitcoin ATM
1929 Mosley St, Wasaga ON L9Z 1Z4 7.28km -
TD Canada Trust Branch & ATM
30 45th St S, Wasaga Beach ON L9Z 0A6 7.34km
- 2 bath
- 3 bed
- 1100 sqft
9 Broadpoint Street, Wasaga Beach, Ontario • L9Z 3B8 • Wasaga Beach
- 3 bath
- 2 bed
- 1500 sqft
2 Princess Point Drive, Wasaga Beach, Ontario • L9Z 3C3 • Wasaga Beach





