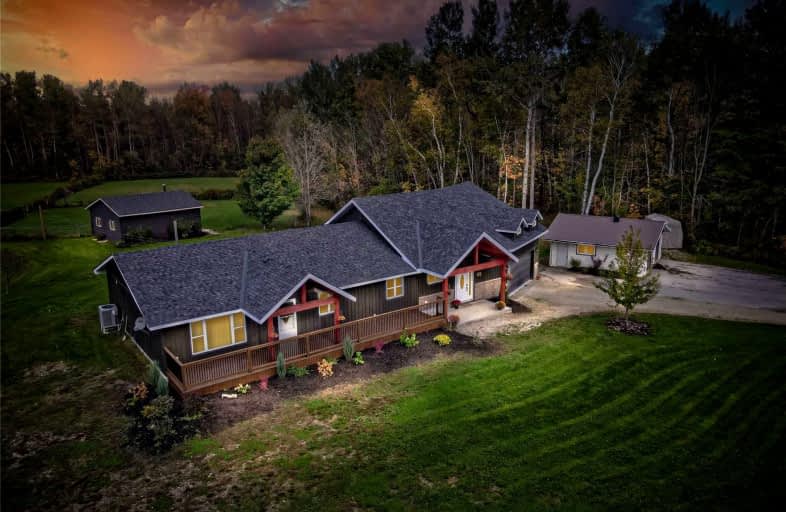Sold on Nov 16, 2021
Note: Property is not currently for sale or for rent.

-
Type: Rural Resid
-
Style: Bungaloft
-
Size: 2000 sqft
-
Lot Size: 2231 x 1007 Feet
-
Age: No Data
-
Taxes: $5,392 per year
-
Days on Site: 32 Days
-
Added: Oct 15, 2021 (1 month on market)
-
Updated:
-
Last Checked: 2 months ago
-
MLS®#: S5404484
-
Listed By: Century 21 leading edge realty inc., brokerage
Feng Shui Certified By Master Paul Ng! 2 Wealth Centres+Powerful Energy For Health, Relations & Learning! 3 Bdrm Bungaloft Home + Aux.Unit + 40'X50'Brand New Steel Shop W/2 12'X12' Doors, 16' High Ceiling And Concrete Floor! Service Driveway To Shop. Nice Open & Workable Fields/Paddocks. Enjoy The Approx. 7 Acres Of Mixed Bush With Walking Trails On Adjoining Parcel + Legal Driveway And Gated Access. Junior Motocross Track, Pond, 2 Streams, Walking Trails...
Extras
Incl: Fridge, Stove Top, 2 B/I Ovens, B/I Dishwasher, All Elf's, All Window Coverings, Above Ground Pool, Exclude: Hot Tub, Exclude All Outdoor Motor Toys,
Property Details
Facts for 3314 12/13 Sunnidale Sideroad, Clearview
Status
Days on Market: 32
Last Status: Sold
Sold Date: Nov 16, 2021
Closed Date: Dec 17, 2021
Expiry Date: Dec 31, 2021
Sold Price: $1,860,000
Unavailable Date: Nov 16, 2021
Input Date: Oct 16, 2021
Property
Status: Sale
Property Type: Rural Resid
Style: Bungaloft
Size (sq ft): 2000
Area: Clearview
Community: Rural Clearview
Availability Date: Tbd
Inside
Bedrooms: 3
Bathrooms: 2
Kitchens: 1
Rooms: 7
Den/Family Room: Yes
Air Conditioning: Central Air
Fireplace: Yes
Laundry Level: Main
Washrooms: 2
Utilities
Electricity: Yes
Gas: No
Cable: No
Telephone: Yes
Building
Basement: Crawl Space
Heat Type: Heat Pump
Heat Source: Propane
Exterior: Board/Batten
Exterior: Stone
Water Supply Type: Drilled Well
Water Supply: Well
Special Designation: Unknown
Other Structures: Paddocks
Other Structures: Workshop
Parking
Driveway: Private
Garage Spaces: 4
Garage Type: Attached
Covered Parking Spaces: 12
Total Parking Spaces: 30
Fees
Tax Year: 2021
Tax Legal Description: Pt Lt 12 Con 2 Sunnidale Pt 1 51R15663 Except Pts
Taxes: $5,392
Highlights
Feature: Lake/Pond
Feature: Part Cleared
Feature: Ravine
Feature: River/Stream
Feature: School Bus Route
Feature: Wooded/Treed
Land
Cross Street: Conc.Rd 2 Sunnidale-
Municipality District: Clearview
Fronting On: West
Parcel Number: 582000073
Pool: Abv Grnd
Sewer: Septic
Lot Depth: 1007 Feet
Lot Frontage: 2231 Feet
Lot Irregularities: See Schedule C
Acres: 25-49.99
Zoning: A1 Ep
Waterfront: None
Additional Media
- Virtual Tour: http://www.3314-12and13sideroad.com/unbranded/
Rooms
Room details for 3314 12/13 Sunnidale Sideroad, Clearview
| Type | Dimensions | Description |
|---|---|---|
| Living Main | 6.12 x 4.45 | Fireplace Insert, Open Concept, Hardwood Floor |
| Kitchen Main | 6.52 x 4.45 | Stainless Steel Appl, B/I Oven, Quartz Counter |
| Breakfast Main | - | Custom Counter, Family Size Kitchen, Pantry |
| Prim Bdrm Main | 6.13 x 3.75 | 5 Pc Ensuite, W/I Closet, Granite Counter |
| 2nd Br Main | 3.50 x 3.05 | O/Looks Frontyard, Broadloom |
| 3rd Br Main | 3.50 x 3.05 | O/Looks Frontyard, Broadloom |
| Mudroom Main | 2.13 x 3.39 | Closet, Access To Garage, W/O To Deck |
| Play Main | 3.20 x 1.77 | |
| Loft 2nd | 6.40 x 7.01 | Large Window, Broadloom |
| XXXXXXXX | XXX XX, XXXX |
XXXX XXX XXXX |
$X,XXX,XXX |
| XXX XX, XXXX |
XXXXXX XXX XXXX |
$X,XXX,XXX | |
| XXXXXXXX | XXX XX, XXXX |
XXXXXXX XXX XXXX |
|
| XXX XX, XXXX |
XXXXXX XXX XXXX |
$X,XXX,XXX |
| XXXXXXXX XXXX | XXX XX, XXXX | $1,860,000 XXX XXXX |
| XXXXXXXX XXXXXX | XXX XX, XXXX | $2,099,900 XXX XXXX |
| XXXXXXXX XXXXXXX | XXX XX, XXXX | XXX XXXX |
| XXXXXXXX XXXXXX | XXX XX, XXXX | $2,249,000 XXX XXXX |

New Lowell Central Public School
Elementary: PublicByng Public School
Elementary: PublicClearview Meadows Elementary School
Elementary: PublicSt Noel Chabanel Catholic Elementary School
Elementary: CatholicWorsley Elementary School
Elementary: PublicBirchview Dunes Elementary School
Elementary: PublicCollingwood Campus
Secondary: PublicStayner Collegiate Institute
Secondary: PublicElmvale District High School
Secondary: PublicJean Vanier Catholic High School
Secondary: CatholicNottawasaga Pines Secondary School
Secondary: PublicCollingwood Collegiate Institute
Secondary: Public

