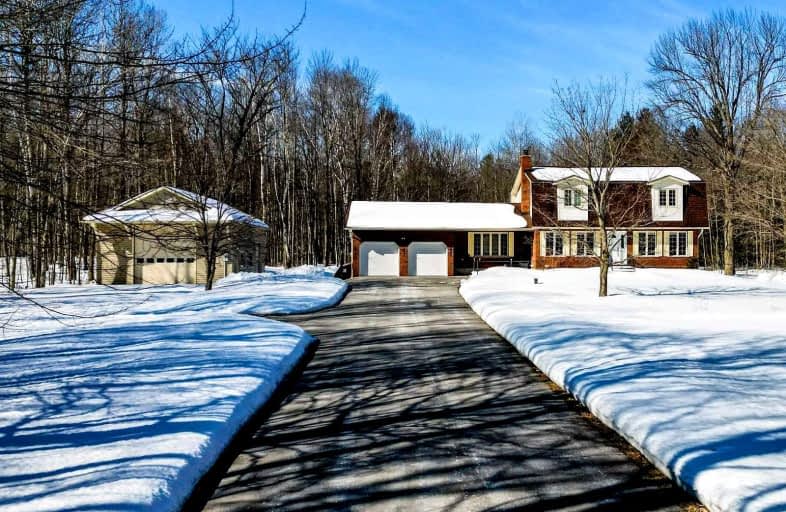Sold on Apr 25, 2023
Note: Property is not currently for sale or for rent.

-
Type: Detached
-
Style: 2-Storey
-
Size: 2000 sqft
-
Lot Size: 20.23 x 0 Acres
-
Age: 31-50 years
-
Taxes: $5,067 per year
-
Days on Site: 39 Days
-
Added: Mar 17, 2023 (1 month on market)
-
Updated:
-
Last Checked: 2 months ago
-
MLS®#: S5972897
-
Listed By: Re/max hallmark peggy hill group realty, brokerage
Nature-Bound 20-Acre Property Located In Clearview Township! Impressive Property 40 Mins West Of Barrie & 8 Mins From Angus. Pristine Exterior Conditions W/Brick/Vinyl Construction, 10+ Parking Spaces, Updated Shingles (2015), & Attached 2-Car Garage W/Epoxy Flooring, Heat, & Hydro. 26' X 40' Detached Garage W/Oversized Door, Poured Concrete Floors, Exclusive Electric Panel, Heat, Hydro, & A Hoist. Lush Backyard W/Endless Privacy, A Pond & Deck. A Private Walking Trail Also Runs Throughout This Acreage! Cozy Interior W/Pride Of Ownership. Living Room W/Propane Fp & Spacious Eat-In Kitchen. Private Dining Room & Cozy Family Room W/Access To The 3-Season Sunroom. 2nd Floor Primary Suite W/4-Pc Ensuite & 2 Additional Beds Served By A 5Pc Bath. Fully Fin Basement W/In-Law Potential, Separate Sentence, Roughed-In Kitchen, Rec Room, A 4-Pc Bath, & A Bed/Gym. Included Generac Generator & Propane/Wood Furnace To Generate Affordable Energy!
Property Details
Facts for 3532 Sideroad 9&10 Sunn Sideroad, Clearview
Status
Days on Market: 39
Last Status: Sold
Sold Date: Apr 25, 2023
Closed Date: Jul 26, 2023
Expiry Date: Jun 17, 2023
Sold Price: $1,250,000
Unavailable Date: Apr 25, 2023
Input Date: Mar 17, 2023
Property
Status: Sale
Property Type: Detached
Style: 2-Storey
Size (sq ft): 2000
Age: 31-50
Area: Clearview
Community: New Lowell
Availability Date: Flexible
Inside
Bedrooms: 3
Bedrooms Plus: 1
Bathrooms: 4
Kitchens: 1
Rooms: 7
Den/Family Room: Yes
Air Conditioning: Central Air
Fireplace: Yes
Laundry Level: Main
Washrooms: 4
Utilities
Electricity: Available
Telephone: Available
Building
Basement: Finished
Basement 2: Sep Entrance
Heat Type: Forced Air
Heat Source: Propane
Exterior: Brick
Exterior: Vinyl Siding
Water Supply Type: Drilled Well
Water Supply: Well
Special Designation: Unknown
Other Structures: Workshop
Parking
Driveway: Pvt Double
Garage Spaces: 5
Garage Type: Other
Covered Parking Spaces: 10
Total Parking Spaces: 15
Fees
Tax Year: 2022
Tax Legal Description: Pt Lt 9 Con 1 Sunnidale Pt 1 51R17243 ... Cont'd
Taxes: $5,067
Highlights
Feature: Cul De Sac
Feature: Golf
Feature: Lake/Pond
Feature: Park
Feature: School
Feature: Skiing
Land
Cross Street: Sunnidale Tos Twnln/
Municipality District: Clearview
Fronting On: West
Parcel Number: 582000025
Pool: None
Sewer: Septic
Lot Frontage: 20.23 Acres
Acres: 10-24.99
Zoning: Ru/Ep
Additional Media
- Virtual Tour: https://my.matterport.com/show/?m=c9SBsZmUJpz&brand=0
Rooms
Room details for 3532 Sideroad 9&10 Sunn Sideroad, Clearview
| Type | Dimensions | Description |
|---|---|---|
| Kitchen Main | 3.94 x 3.58 | |
| Breakfast Main | 3.94 x 2.77 | |
| Dining Main | 4.11 x 3.12 | |
| Living Main | 3.96 x 5.77 | |
| Family Main | 5.87 x 5.41 | |
| Sunroom Main | 3.35 x 3.35 | |
| Prim Bdrm 2nd | 5.11 x 4.75 | 4 Pc Ensuite |
| 2nd Br 2nd | 3.63 x 3.20 | |
| 3rd Br 2nd | 3.35 x 4.06 | |
| Rec Bsmt | 4.24 x 3.78 | |
| 4th Br Bsmt | 4.24 x 4.01 |

| XXXXXXXX | XXX XX, XXXX |
XXXX XXX XXXX |
$X,XXX,XXX |
| XXX XX, XXXX |
XXXXXX XXX XXXX |
$X,XXX,XXX | |
| XXXXXXXX | XXX XX, XXXX |
XXXXXXX XXX XXXX |
|
| XXX XX, XXXX |
XXXXXX XXX XXXX |
$X,XXX,XXX |
| XXXXXXXX XXXX | XXX XX, XXXX | $1,250,000 XXX XXXX |
| XXXXXXXX XXXXXX | XXX XX, XXXX | $1,199,900 XXX XXXX |
| XXXXXXXX XXXXXXX | XXX XX, XXXX | XXX XXXX |
| XXXXXXXX XXXXXX | XXX XX, XXXX | $1,999,900 XXX XXXX |
Car-Dependent
- Almost all errands require a car.

École élémentaire publique L'Héritage
Elementary: PublicChar-Lan Intermediate School
Elementary: PublicSt Peter's School
Elementary: CatholicHoly Trinity Catholic Elementary School
Elementary: CatholicÉcole élémentaire catholique de l'Ange-Gardien
Elementary: CatholicWilliamstown Public School
Elementary: PublicÉcole secondaire publique L'Héritage
Secondary: PublicCharlottenburgh and Lancaster District High School
Secondary: PublicSt Lawrence Secondary School
Secondary: PublicÉcole secondaire catholique La Citadelle
Secondary: CatholicHoly Trinity Catholic Secondary School
Secondary: CatholicCornwall Collegiate and Vocational School
Secondary: Public
