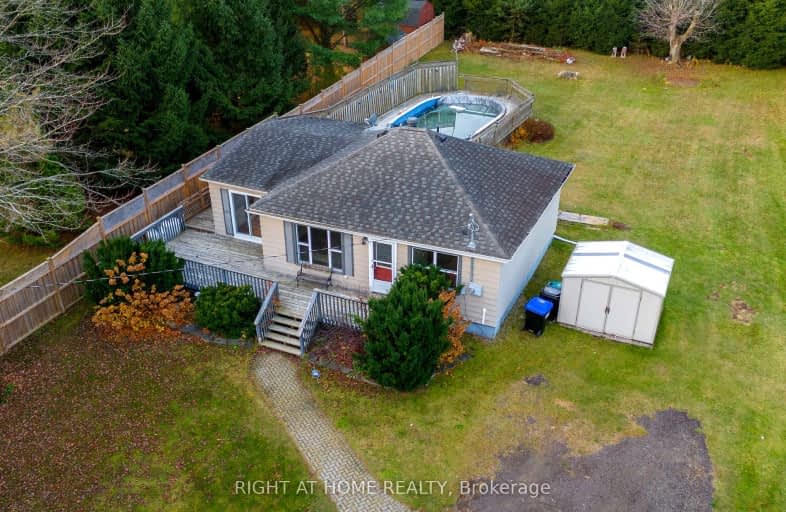Car-Dependent
- Almost all errands require a car.
0
/100
Somewhat Bikeable
- Most errands require a car.
25
/100

Académie La Pinède
Elementary: Public
5.64 km
ÉÉC Marguerite-Bourgeois-Borden
Elementary: Catholic
5.77 km
Pine River Elementary School
Elementary: Public
3.23 km
New Lowell Central Public School
Elementary: Public
4.71 km
Our Lady of Grace School
Elementary: Catholic
3.75 km
Angus Morrison Elementary School
Elementary: Public
4.34 km
Alliston Campus
Secondary: Public
19.68 km
Stayner Collegiate Institute
Secondary: Public
17.33 km
Nottawasaga Pines Secondary School
Secondary: Public
4.09 km
St Joan of Arc High School
Secondary: Catholic
16.13 km
Bear Creek Secondary School
Secondary: Public
15.88 km
Banting Memorial District High School
Secondary: Public
19.64 km
-
Peacekeepers Park
Angus ON 3.54km -
Angus Community Park
6 HURON St, Essa ON 4.9km -
Mc George Park
Angus ON 5.15km
-
TD Bank Financial Group
6 Treetop St (at Mill st), Angus ON L3W 0G5 3.59km -
Scotiabank
17 King St, Angus ON L3W 0H2 3.78km -
CIBC
305 Mill St, Angus ON L3W 0E3 4.09km


