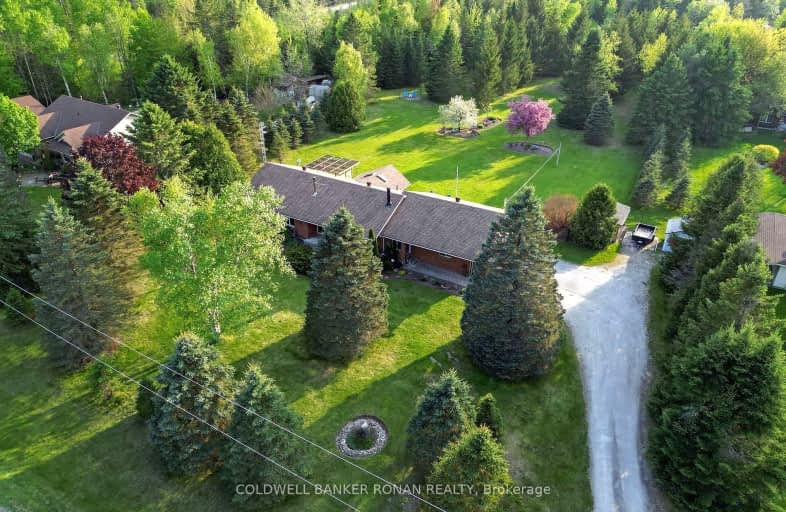Sold on Jun 06, 2024
Note: Property is not currently for sale or for rent.

-
Type: Detached
-
Style: Bungalow
-
Size: 1500 sqft
-
Lot Size: 200 x 435 Feet
-
Age: No Data
-
Taxes: $5,113 per year
-
Days on Site: 29 Days
-
Added: May 08, 2024 (4 weeks on market)
-
Updated:
-
Last Checked: 2 months ago
-
MLS®#: S8319372
-
Listed By: Coldwell banker ronan realty
Nestled on a serene, picturesque setting, this 3+3 bedroom custom-built bungalow sits on a sprawling approx 2-acre well manicured rural lot, across from Simcoe County Forest. Main-floor boasts hardwood floors throughout, fireplace, multiple walk outs, screened porch, modern kitchen with ample counter space & centre island, 3 generously sized bedrooms including primary with w/i closest and full ensuite bath, large windows throughout, and main floor laundry w/ smart appliances. Mostly finished basement offers additional living space, cozy wood stove, ample storage rooms & 3 add bedroom potentials. Approx 1900 sq ft each floor. Conveniently located mins to Barrie & steps away from the trail systems, the perfect location to hike, ATV, snowmobile, or get out in nature. Heated double oversized 24 x 26 garage to store your toys and car with interior access and access door to rear yard **** EXTRAS **** Boasts: Crown molding, 2 sheds, 200 amp service, UV system, HEPA air cleaner, air exchanger, Ecobee, water softener, central vac, water heater (2024), property is fully fenced with invisible fencing. (35185727)
Extras
Existing appliances, window coverings, garage door opener and remote, central vac, and related equipment. HOT TUB (AS IS), UV water systems, HEPA Filtration system on furnace, Hot water tank, TV Mounts
Property Details
Facts for 3722 Sideroad 6&7 Sunnidale Sideroad, Clearview
Status
Days on Market: 29
Last Status: Sold
Sold Date: Jun 06, 2024
Closed Date: Aug 29, 2024
Expiry Date: Jul 08, 2024
Sold Price: $1,160,000
Unavailable Date: Jun 10, 2024
Input Date: May 08, 2024
Property
Status: Sale
Property Type: Detached
Style: Bungalow
Size (sq ft): 1500
Area: Clearview
Community: New Lowell
Availability Date: TBA
Inside
Bedrooms: 3
Bedrooms Plus: 3
Bathrooms: 3
Kitchens: 1
Rooms: 8
Den/Family Room: No
Air Conditioning: Central Air
Fireplace: Yes
Laundry Level: Main
Washrooms: 3
Utilities
Electricity: Yes
Gas: No
Cable: No
Telephone: Yes
Building
Basement: Part Fin
Heat Type: Forced Air
Heat Source: Oil
Exterior: Brick Front
Exterior: Metal/Side
Elevator: N
UFFI: No
Water Supply Type: Drilled Well
Water Supply: Well
Physically Handicapped-Equipped: N
Special Designation: Unknown
Other Structures: Garden Shed
Parking
Driveway: Pvt Double
Garage Spaces: 2
Garage Type: Built-In
Covered Parking Spaces: 8
Total Parking Spaces: 10
Fees
Tax Year: 2023
Tax Legal Description: PT LT 6 CON 1 SUNNIDALE PT 1, 51R18207; CLEARVIEW
Taxes: $5,113
Land
Cross Street: Sunnidale Tos Townli
Municipality District: Clearview
Fronting On: West
Parcel Number: 581990082
Pool: None
Sewer: Septic
Lot Depth: 435 Feet
Lot Frontage: 200 Feet
Acres: .50-1.99
Additional Media
- Virtual Tour: http://tours.viewpointimaging.ca/ub/188967/3722-67-sunnidale-side-rd-clearview-on-l0m-1n0
Rooms
Room details for 3722 Sideroad 6&7 Sunnidale Sideroad, Clearview
| Type | Dimensions | Description |
|---|---|---|
| Kitchen Main | 3.60 x 4.02 | Hardwood Floor, Combined W/Dining |
| Dining Main | 3.67 x 4.02 | Hardwood Floor, W/O To Sunroom |
| Living Main | 3.93 x 7.10 | Hardwood Floor, Fireplace, W/O To Garden |
| Prim Bdrm Main | 3.99 x 4.45 | Hardwood Floor, W/I Closet, W/O To Deck |
| 2nd Br Main | 3.68 x 3.47 | Hardwood Floor, Closet |
| 3rd Br Main | 3.47 x 3.60 | Hardwood Floor, Closet |
| Laundry Main | 2.56 x 2.01 | W/O To Garage, Vinyl Floor |
| Sunroom Main | 3.00 x 2.50 | W/O To Deck, Hardwood Floor |
| Great Rm Bsmt | 9.87 x 3.74 | Closet, Wood Stove |
| 4th Br Bsmt | 4.29 x 3.38 | Window |
| 5th Br Bsmt | 3.62 x 3.41 | Window |
| Exercise Bsmt | 4.02 x 3.13 | Cork Floor |
| XXXXXXXX | XXX XX, XXXX |
XXXXXX XXX XXXX |
$X,XXX,XXX |
| XXXXXXXX XXXXXX | XXX XX, XXXX | $1,190,000 XXX XXXX |
Car-Dependent
- Almost all errands require a car.

École élémentaire publique L'Héritage
Elementary: PublicChar-Lan Intermediate School
Elementary: PublicSt Peter's School
Elementary: CatholicHoly Trinity Catholic Elementary School
Elementary: CatholicÉcole élémentaire catholique de l'Ange-Gardien
Elementary: CatholicWilliamstown Public School
Elementary: PublicÉcole secondaire publique L'Héritage
Secondary: PublicCharlottenburgh and Lancaster District High School
Secondary: PublicSt Lawrence Secondary School
Secondary: PublicÉcole secondaire catholique La Citadelle
Secondary: CatholicHoly Trinity Catholic Secondary School
Secondary: CatholicCornwall Collegiate and Vocational School
Secondary: Public

