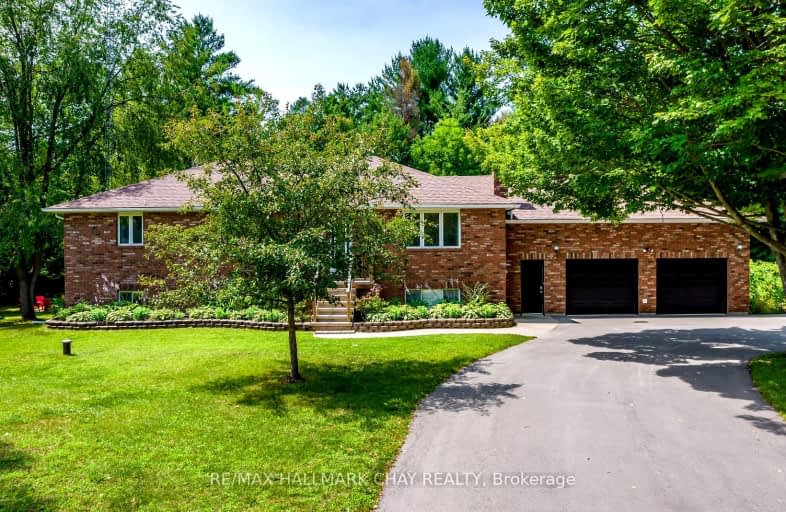Sold on Sep 22, 2023
Note: Property is not currently for sale or for rent.

-
Type: Detached
-
Style: Bungalow-Raised
-
Size: 1500 sqft
-
Lot Size: 300.2 x 198.18 Feet
-
Age: 16-30 years
-
Taxes: $4,767 per year
-
Days on Site: 17 Days
-
Added: Sep 05, 2023 (2 weeks on market)
-
Updated:
-
Last Checked: 2 months ago
-
MLS®#: S6796396
-
Listed By: Re/max hallmark chay realty
Absolute tranquility of country living - about 5-10 mins from Angus, and only 15 mins from Barrie. Need for parking for 10+ vehicles, RV's, boats? This home has it all! Detached raised bungalow offers approx 4,000 sq.ft. living space, 5 bedrooms on over 1 acre lot with a landscaped backyard oasis featuring an in-ground pool! Main level oversized living room features hardwood floors and one of two wood burning fireplaces. Eat in kitchen walks out to upper deck, overlooking in-ground pool and private rear yard with fire pit. Three bedrooms on main level (primary with 2nd walk out to upper deck), main bath and an incredibly versatile pantry/closet that is huge! Full, finished lower level with 2 additional bedrooms, full bath, laundry and 2nd wood burning fireplace - an ideal space for entertaining with easy access to the pool and rear yard via sliding glass doors. This property provides the perfect blend of function, along with privacy, peace and tranquility.
Extras
200 amp service. New garage doors/openers. New patio doors upstairs. New fridges (2). Heated inground pool with copper ionizer, sand filter, propane heater, winter pool cover. 1700 sqft interlock patio (2022). Shed and fencing.
Property Details
Facts for 3742 12/13 Sideroad, Clearview
Status
Days on Market: 17
Last Status: Sold
Sold Date: Sep 22, 2023
Closed Date: Oct 27, 2023
Expiry Date: Nov 30, 2023
Sold Price: $1,065,000
Unavailable Date: Sep 22, 2023
Input Date: Sep 07, 2023
Property
Status: Sale
Property Type: Detached
Style: Bungalow-Raised
Size (sq ft): 1500
Age: 16-30
Area: Clearview
Community: Rural Clearview
Availability Date: 30-59 days
Assessment Amount: $399,000
Assessment Year: 2023
Inside
Bedrooms: 3
Bedrooms Plus: 2
Bathrooms: 2
Kitchens: 1
Rooms: 8
Den/Family Room: No
Air Conditioning: Central Air
Fireplace: Yes
Laundry Level: Lower
Central Vacuum: N
Washrooms: 2
Utilities
Electricity: Yes
Telephone: Available
Building
Basement: Fin W/O
Basement 2: Full
Heat Type: Forced Air
Heat Source: Propane
Exterior: Brick
Elevator: N
UFFI: No
Energy Certificate: N
Green Verification Status: N
Water Supply: Well
Special Designation: Unknown
Other Structures: Garden Shed
Retirement: N
Parking
Driveway: Private
Garage Spaces: 2
Garage Type: Attached
Covered Parking Spaces: 10
Total Parking Spaces: 12
Fees
Tax Year: 2023
Tax Legal Description: PT LT 12 CON 1 SUNNIDALE PT 6 51R21382; CLEARVIEW
Taxes: $4,767
Highlights
Feature: Fenced Yard
Feature: Grnbelt/Conserv
Feature: Park
Feature: Rec Centre
Feature: School
Feature: School Bus Route
Land
Cross Street: Hwy 90 / County Road
Municipality District: Clearview
Fronting On: East
Parcel Number: 582000061
Pool: Inground
Sewer: Septic
Lot Depth: 198.18 Feet
Lot Frontage: 300.2 Feet
Acres: .50-1.99
Zoning: RES 1.37 acres
Waterfront: None
Additional Media
- Virtual Tour: https://youtu.be/2ixNjnjcyXQ
Rooms
Room details for 3742 12/13 Sideroad, Clearview
| Type | Dimensions | Description |
|---|---|---|
| Kitchen Main | 3.10 x 4.95 | Tile Floor, Eat-In Kitchen |
| Breakfast Main | 3.12 x 4.85 | Tile Floor, W/O To Deck, O/Looks Pool |
| Dining Main | 4.17 x 4.93 | Hardwood Floor |
| Living Main | 3.48 x 3.56 | Hardwood Floor, Fireplace, Large Window |
| Pantry Main | 1.78 x 3.38 | Pantry |
| Br Main | 4.52 x 4.93 | Hardwood Floor, W/O To Deck |
| 2nd Br Main | 3.84 x 4.52 | Hardwood Floor |
| 3rd Br Main | 3.66 x 3.35 | Hardwood Floor |
| 4th Br Lower | 4.29 x 4.70 | |
| 5th Br Lower | 3.12 x 3.56 | |
| Rec Lower | 9.07 x 9.58 | W/O To Pool, Fireplace |

| XXXXXXXX | XXX XX, XXXX |
XXXXXX XXX XXXX |
$X,XXX,XXX |
| XXXXXXXX | XXX XX, XXXX |
XXXXXXX XXX XXXX |
|
| XXX XX, XXXX |
XXXXXX XXX XXXX |
$X,XXX,XXX | |
| XXXXXXXX | XXX XX, XXXX |
XXXXXXX XXX XXXX |
|
| XXX XX, XXXX |
XXXXXX XXX XXXX |
$X,XXX,XXX |
| XXXXXXXX XXXXXX | XXX XX, XXXX | $1,090,000 XXX XXXX |
| XXXXXXXX XXXXXXX | XXX XX, XXXX | XXX XXXX |
| XXXXXXXX XXXXXX | XXX XX, XXXX | $1,174,999 XXX XXXX |
| XXXXXXXX XXXXXXX | XXX XX, XXXX | XXX XXXX |
| XXXXXXXX XXXXXX | XXX XX, XXXX | $1,199,000 XXX XXXX |
Car-Dependent
- Almost all errands require a car.

École élémentaire publique L'Héritage
Elementary: PublicChar-Lan Intermediate School
Elementary: PublicSt Peter's School
Elementary: CatholicHoly Trinity Catholic Elementary School
Elementary: CatholicÉcole élémentaire catholique de l'Ange-Gardien
Elementary: CatholicWilliamstown Public School
Elementary: PublicÉcole secondaire publique L'Héritage
Secondary: PublicCharlottenburgh and Lancaster District High School
Secondary: PublicSt Lawrence Secondary School
Secondary: PublicÉcole secondaire catholique La Citadelle
Secondary: CatholicHoly Trinity Catholic Secondary School
Secondary: CatholicCornwall Collegiate and Vocational School
Secondary: Public
