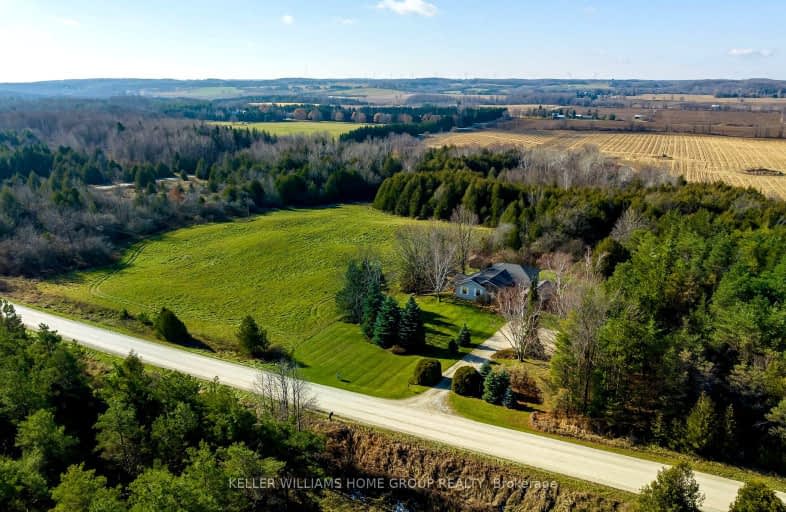Inactive on Feb 16, 2024
Note: Property is not currently for sale or for rent.

-
Type: Detached
-
Style: Backsplit 3
-
Size: 2500 sqft
-
Lot Size: 530.76 x 906.39 Acres
-
Age: 16-30 years
-
Taxes: $5,985 per year
-
Days on Site: 93 Days
-
Added: Nov 15, 2023 (3 months on market)
-
Updated:
-
Last Checked: 1 month ago
-
MLS®#: S7300788
-
Listed By: Keller williams home group realty
This 8 Acre Country Oasis is located only steps from the historic town of Creemore, surrounded by nature. An outdoor lovers paradise with the Bruce Trail, Snowmobile trails and County Forests on your doorstep! Walk, snowmobile or ATV through wooded trails on your own property and enjoy the peace and serenity of country living. This home has been updated and meticulously maintained by the current owners and features an open concept gourmet eat in kitchen with breakfast bar with loads of cupboards, 3 living rooms, hardwood flooring on main floor, 2 propane fireplaces and 4 good size bedrooms. Run your business from your home or have a separate living area for family with the lower level offering a walk out to the picturesque views of trees and fields, plus the 4th bedroom/office adjacent to a 4pc bathroom.
Extras
Updates include furnace, roof, kitchen and more! Sit in the Gazebo or Enjoy a hot tub or fire while watching the sunset overlooking acres of fields and woods! Invisible Dog Fence. Virtual tour floor plan attached
Property Details
Facts for 3906 Con 6, Clearview
Status
Days on Market: 93
Last Status: Expired
Sold Date: May 09, 2025
Closed Date: Nov 30, -0001
Expiry Date: Feb 16, 2024
Unavailable Date: Feb 17, 2024
Input Date: Nov 15, 2023
Prior LSC: Listing with no contract changes
Property
Status: Sale
Property Type: Detached
Style: Backsplit 3
Size (sq ft): 2500
Age: 16-30
Area: Clearview
Community: Rural Clearview
Availability Date: June ideal
Assessment Amount: $501,000
Assessment Year: 2022
Inside
Bedrooms: 3
Bedrooms Plus: 1
Bathrooms: 2
Kitchens: 1
Rooms: 8
Den/Family Room: Yes
Air Conditioning: Central Air
Fireplace: Yes
Laundry Level: Main
Central Vacuum: Y
Washrooms: 2
Utilities
Electricity: Yes
Gas: No
Cable: No
Telephone: Yes
Building
Basement: Fin W/O
Basement 2: Full
Heat Type: Forced Air
Heat Source: Propane
Exterior: Alum Siding
Exterior: Brick
Elevator: N
UFFI: No
Energy Certificate: N
Green Verification Status: N
Water Supply Type: Drilled Well
Water Supply: Well
Special Designation: Unknown
Other Structures: Garden Shed
Retirement: N
Parking
Driveway: Private
Garage Spaces: 1
Garage Type: Attached
Covered Parking Spaces: 8
Total Parking Spaces: 9
Fees
Tax Year: 2023
Tax Legal Description: Pt Lt 1 Con 7 Nottawasaga Pt 1 51R 4043
Taxes: $5,985
Highlights
Feature: Clear View
Feature: Golf
Feature: Grnbelt/Conserv
Feature: Rolling
Feature: Skiing
Feature: Wooded/Treed
Land
Cross Street: Mulmur Clearview Tow
Municipality District: Clearview
Fronting On: West
Parcel Number: 341170056
Pool: None
Sewer: Septic
Lot Depth: 906.39 Acres
Lot Frontage: 530.76 Acres
Lot Irregularities: Irregular
Acres: 5-9.99
Zoning: R1
Waterfront: None
Additional Media
- Virtual Tour: https://pumpkinhousephotography.hd.pics/3906-Concession-Road-6-South/idx
Rooms
Room details for 3906 Con 6, Clearview
| Type | Dimensions | Description |
|---|---|---|
| Kitchen Main | 7.62 x 6.47 | W/O To Patio, Wood Floor, South View |
| Living Main | 3.52 x 5.28 | Sunken Room, Vaulted Ceiling, East View |
| Dining Main | 3.73 x 3.55 | East View, Wood Floor |
| Family Lower | 6.92 x 6.15 | Gas Fireplace, W/O To Patio, West View |
| Office Lower | 2.44 x 3.10 | West View, Broadloom |
| Prim Bdrm 2nd | 3.73 x 4.72 | Ensuite Bath, Double Closet, Broadloom |
| 2nd Br 2nd | 3.42 x 3.15 | Double Closet, Broadloom |
| 3rd Br 2nd | 3.42 x 3.17 | Double Closet, Broadloom |
| Laundry Lower | 2.33 x 3.12 |
| XXXXXXXX | XXX XX, XXXX |
XXXXXXXX XXX XXXX |
|
| XXX XX, XXXX |
XXXXXX XXX XXXX |
$X,XXX,XXX |
| XXXXXXXX XXXXXXXX | XXX XX, XXXX | XXX XXXX |
| XXXXXXXX XXXXXX | XXX XX, XXXX | $1,199,900 XXX XXXX |
Car-Dependent
- Almost all errands require a car.

École élémentaire publique L'Héritage
Elementary: PublicChar-Lan Intermediate School
Elementary: PublicSt Peter's School
Elementary: CatholicHoly Trinity Catholic Elementary School
Elementary: CatholicÉcole élémentaire catholique de l'Ange-Gardien
Elementary: CatholicWilliamstown Public School
Elementary: PublicÉcole secondaire publique L'Héritage
Secondary: PublicCharlottenburgh and Lancaster District High School
Secondary: PublicSt Lawrence Secondary School
Secondary: PublicÉcole secondaire catholique La Citadelle
Secondary: CatholicHoly Trinity Catholic Secondary School
Secondary: CatholicCornwall Collegiate and Vocational School
Secondary: Public

