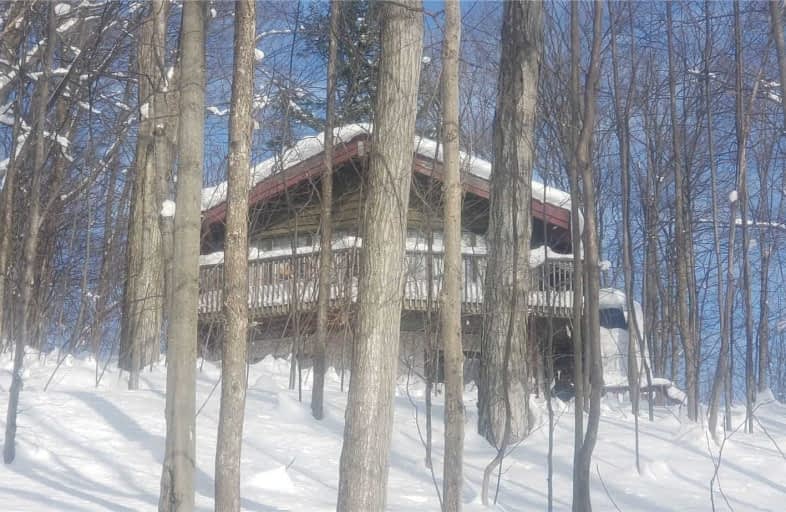Sold on Apr 08, 2020
Note: Property is not currently for sale or for rent.

-
Type: Comm Element Condo
-
Style: 2-Storey
-
Size: 2000 sqft
-
Pets: Restrict
-
Age: No Data
-
Taxes: $5,389 per year
-
Maintenance Fees: 246.58 /mo
-
Days on Site: 31 Days
-
Added: Mar 07, 2020 (1 month on market)
-
Updated:
-
Last Checked: 2 months ago
-
MLS®#: S4715050
-
Listed By: Sotheby`s international realty canada, brokerage
Rarely Offered 5 Bedroom Chalet At Exclusive Devil's Glen Ski Club. Stunning All Four Seasons. Close To Bruce Trail, Mad River Golf, Biking, Creemore, Cafes, Shopping. Located On Treed Hill With Expansive 180 View Of Slopes. Floor To Ceiling Stone Fireplace In Great Room. Driveway Right On Main Rd With 4 Car Parking. Original Chalet With Pine Walls And Ceilings. Mandatory Membership To Club Required.
Extras
Renovate To Suit Your Family Needs. Sold 'As Is Where Is'. 6 Appliances. Approx. 2000 Sf. Furnished.
Property Details
Facts for 41 Main Road, Clearview
Status
Days on Market: 31
Last Status: Sold
Sold Date: Apr 08, 2020
Closed Date: May 29, 2020
Expiry Date: Aug 31, 2020
Sold Price: $360,000
Unavailable Date: Apr 08, 2020
Input Date: Mar 09, 2020
Property
Status: Sale
Property Type: Comm Element Condo
Style: 2-Storey
Size (sq ft): 2000
Area: Clearview
Community: Devil's Glen
Availability Date: Tbd
Inside
Bedrooms: 4
Bedrooms Plus: 1
Bathrooms: 3
Kitchens: 1
Rooms: 7
Den/Family Room: No
Patio Terrace: Open
Unit Exposure: South East
Air Conditioning: None
Fireplace: Yes
Laundry Level: Upper
Ensuite Laundry: Yes
Washrooms: 3
Building
Stories: 1
Basement: Fin W/O
Heat Type: Baseboard
Heat Source: Electric
Exterior: Stucco/Plaster
Exterior: Wood
Special Designation: Other
Parking
Parking Included: Yes
Garage Type: None
Parking Designation: Exclusive
Parking Features: Private
Covered Parking Spaces: 4
Total Parking Spaces: 4
Locker
Locker: None
Fees
Tax Year: 2020
Taxes Included: No
Building Insurance Included: No
Cable Included: No
Central A/C Included: No
Common Elements Included: No
Heating Included: No
Hydro Included: No
Water Included: Yes
Taxes: $5,389
Highlights
Feature: Clear View
Feature: Grnbelt/Conserv
Feature: Park
Feature: River/Stream
Feature: Skiing
Feature: Wooded/Treed
Land
Cross Street: Devil's Glen Main Rd
Municipality District: Clearview
Zoning: Nec
Condo
Condo Registry Office: SCP
Condo Corp#: 18
Property Management: Shore To Slope
Rooms
Room details for 41 Main Road, Clearview
| Type | Dimensions | Description |
|---|---|---|
| Foyer Main | 2.00 x 4.30 | B/I Closet, Window, Slate Flooring |
| 2nd Br Main | 3.50 x 3.30 | B/I Closet, Window, Broadloom |
| 3rd Br Main | 3.65 x 3.07 | B/I Closet, Window, Broadloom |
| 4th Br Main | 3.74 x 2.34 | B/I Closet, Window, Broadloom |
| 5th Br Main | 2.07 x 3.32 | 3 Pc Ensuite, Window, Broadloom |
| Master 2nd | 3.65 x 4.57 | 3 Pc Ensuite, Double Closet, W/O To Balcony |
| Kitchen 2nd | 3.29 x 6.49 | O/Looks Dining, W/O To Deck, East View |
| Living 2nd | 4.87 x 7.10 | Floor/Ceil Fireplace, Cathedral Ceiling, Picture Window |
| Dining 2nd | 4.87 x 7.10 | Combined W/Living, Cathedral Ceiling, Sw View |
| XXXXXXXX | XXX XX, XXXX |
XXXX XXX XXXX |
$XXX,XXX |
| XXX XX, XXXX |
XXXXXX XXX XXXX |
$XXX,XXX |
| XXXXXXXX XXXX | XXX XX, XXXX | $360,000 XXX XXXX |
| XXXXXXXX XXXXXX | XXX XX, XXXX | $389,000 XXX XXXX |

ÉÉC Notre-Dame-de-la-Huronie
Elementary: CatholicNottawasaga and Creemore Public School
Elementary: PublicByng Public School
Elementary: PublicClearview Meadows Elementary School
Elementary: PublicNottawa Elementary School
Elementary: PublicSt Marys Separate School
Elementary: CatholicCollingwood Campus
Secondary: PublicStayner Collegiate Institute
Secondary: PublicJean Vanier Catholic High School
Secondary: CatholicNottawasaga Pines Secondary School
Secondary: PublicCentre Dufferin District High School
Secondary: PublicCollingwood Collegiate Institute
Secondary: Public

