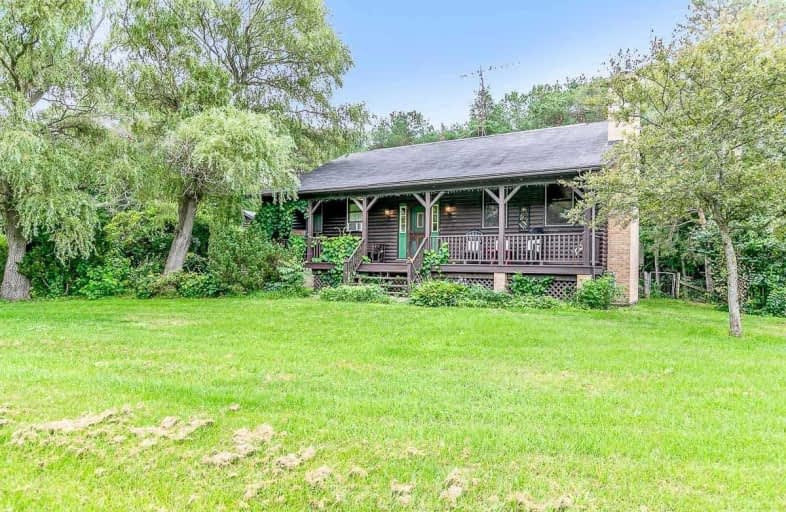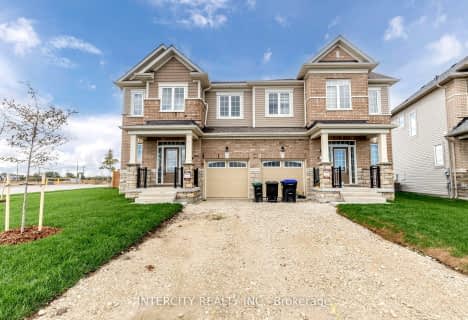Sold on Aug 26, 2020
Note: Property is not currently for sale or for rent.

-
Type: Detached
-
Style: Sidesplit 3
-
Size: 2000 sqft
-
Lot Size: 265 x 248 Feet
-
Age: 31-50 years
-
Taxes: $4,566 per year
-
Days on Site: 13 Days
-
Added: Aug 13, 2020 (1 week on market)
-
Updated:
-
Last Checked: 2 months ago
-
MLS®#: S4868440
-
Listed By: Right at home realty inc., brokerage
The Gorgeous Vaulted Wood Ceiling Gives A Relaxing Cabin Feel To This Very Versatile Home. Extensive Decks And A Covered Porch Allow You To Appreciate Nature On Your 1.5 Acre Lot. With App.3000Sq Ft Of Finished Living Space Plus A 960Sq Ft Workshop. This Is An Excellent Opportunity To Run A Small Business Out Of Your Home. Located Near Wasaga Beach, Collingwood, Blue Mountain, 30 Minutes To Barrie, Excellent Recreation Activities And Amenities Are All Nearby.
Extras
Ss Gas Stove, Ss Fridge, Ss Dishwasher, Washer, Dryer, Water Softener, Central Vac, All Electrical Light Fixtures, All Window Coverings Exclude: Decorative Chandelier In Living Room Hot Water Heater Is Rented
Property Details
Facts for 4449 Concession 12 Sunnidale Road, Clearview
Status
Days on Market: 13
Last Status: Sold
Sold Date: Aug 26, 2020
Closed Date: Oct 15, 2020
Expiry Date: Jan 15, 2021
Sold Price: $619,000
Unavailable Date: Aug 26, 2020
Input Date: Aug 13, 2020
Property
Status: Sale
Property Type: Detached
Style: Sidesplit 3
Size (sq ft): 2000
Age: 31-50
Area: Clearview
Community: Stayner
Availability Date: Tbd
Inside
Bedrooms: 1
Bedrooms Plus: 2
Bathrooms: 3
Kitchens: 1
Rooms: 11
Den/Family Room: No
Air Conditioning: None
Fireplace: Yes
Laundry Level: Main
Central Vacuum: Y
Washrooms: 3
Utilities
Electricity: Yes
Gas: Yes
Cable: No
Telephone: Available
Building
Basement: Finished
Heat Type: Forced Air
Heat Source: Gas
Exterior: Wood
Water Supply Type: Drilled Well
Water Supply: Well
Special Designation: Unknown
Other Structures: Garden Shed
Retirement: N
Parking
Driveway: Private
Garage Type: None
Covered Parking Spaces: 10
Total Parking Spaces: 10
Fees
Tax Year: 2020
Tax Legal Description: Pt Lt 9 Con 12 Sunnidale Pt 1 51R8252; Clearview
Taxes: $4,566
Highlights
Feature: Beach
Feature: Hospital
Feature: Level
Feature: Park
Feature: Rec Centre
Feature: Wooded/Treed
Land
Cross Street: Conc12 Sunnidale/Klo
Municipality District: Clearview
Fronting On: South
Parcel Number: 582060061
Pool: None
Sewer: Septic
Lot Depth: 248 Feet
Lot Frontage: 265 Feet
Acres: .50-1.99
Zoning: A1
Waterfront: None
Additional Media
- Virtual Tour: http://wylieford.homelistingtours.com/listing2/4449-concession-12-sunnidale#walk
Rooms
Room details for 4449 Concession 12 Sunnidale Road, Clearview
| Type | Dimensions | Description |
|---|---|---|
| Living Upper | 4.27 x 4.65 | Vaulted Ceiling, Gas Fireplace, Open Concept |
| Dining Upper | 3.40 x 4.42 | Vaulted Ceiling, W/O To Deck, Open Concept |
| Kitchen Upper | 4.42 x 4.42 | Vaulted Ceiling, Breakfast Area, Open Concept |
| Master Upper | 3.61 x 4.55 | Double Closet, Double Closet, Semi Ensuite |
| Laundry In Betwn | 2.24 x 2.67 | |
| Rec Lower | 5.99 x 6.83 | Laminate, Side Door, Wet Bar |
| Office Lower | 3.76 x 4.80 | Laminate, Window, Ceiling Fan |
| Workshop Lower | 7.32 x 11.58 | Ceiling Fan |
| Family Bsmt | 3.96 x 7.06 | Window, Broadloom |
| 2nd Br Bsmt | 3.96 x 4.75 | Double Closet, Window, Broadloom |
| 3rd Br Bsmt | 3.94 x 3.99 | Double Closet, Window, Broadloom |
| XXXXXXXX | XXX XX, XXXX |
XXXX XXX XXXX |
$XXX,XXX |
| XXX XX, XXXX |
XXXXXX XXX XXXX |
$XXX,XXX |
| XXXXXXXX XXXX | XXX XX, XXXX | $619,000 XXX XXXX |
| XXXXXXXX XXXXXX | XXX XX, XXXX | $550,000 XXX XXXX |

New Lowell Central Public School
Elementary: PublicByng Public School
Elementary: PublicClearview Meadows Elementary School
Elementary: PublicSt Noel Chabanel Catholic Elementary School
Elementary: CatholicWorsley Elementary School
Elementary: PublicBirchview Dunes Elementary School
Elementary: PublicCollingwood Campus
Secondary: PublicStayner Collegiate Institute
Secondary: PublicElmvale District High School
Secondary: PublicJean Vanier Catholic High School
Secondary: CatholicNottawasaga Pines Secondary School
Secondary: PublicCollingwood Collegiate Institute
Secondary: Public- 3 bath
- 4 bed
- 1500 sqft
1 Mission Street, Wasaga Beach, Ontario • L6Z 0L8 • Wasaga Beach



