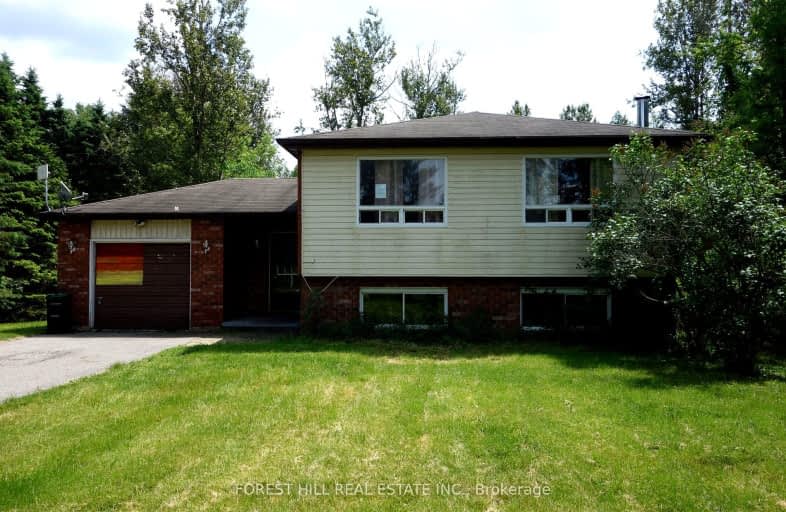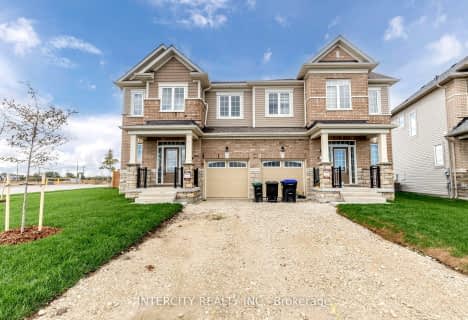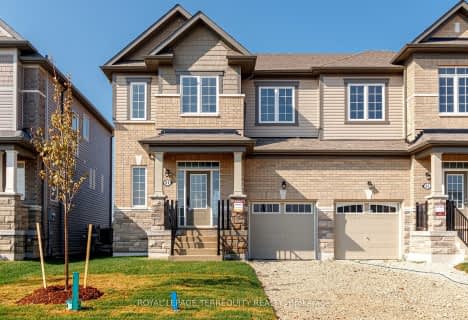Car-Dependent
- Almost all errands require a car.
2
/100
Somewhat Bikeable
- Most errands require a car.
29
/100

New Lowell Central Public School
Elementary: Public
11.77 km
Byng Public School
Elementary: Public
6.03 km
Clearview Meadows Elementary School
Elementary: Public
5.77 km
St Noel Chabanel Catholic Elementary School
Elementary: Catholic
4.70 km
Worsley Elementary School
Elementary: Public
3.80 km
Birchview Dunes Elementary School
Elementary: Public
6.51 km
Collingwood Campus
Secondary: Public
15.09 km
Stayner Collegiate Institute
Secondary: Public
5.88 km
Elmvale District High School
Secondary: Public
19.35 km
Jean Vanier Catholic High School
Secondary: Catholic
14.41 km
Nottawasaga Pines Secondary School
Secondary: Public
19.62 km
Collingwood Collegiate Institute
Secondary: Public
14.92 km
-
Wasaga Beach Provincial Park
Power Line Rd, Wasaga Beach ON 3.2km -
Wasaga Bark Park
Wasaga ON 4.1km -
William Arnill Park
WASAGA SANDS Dr, Wasaga ON 5.27km
-
TD Canada Trust ATM
7267 26 Hwy (at Brock St), Stayner ON L0M 1S0 5.79km -
TD Canada Trust Branch and ATM
7267 26 Hwy, Stayner ON L0M 1S0 5.78km -
TD Canada Trust ATM
301 Main St, Wasaga Beach ON L9Z 0B6 8.02km






