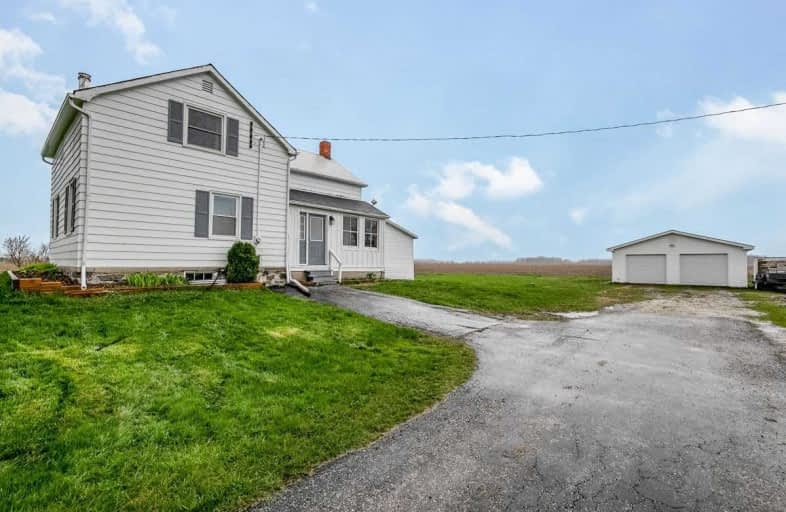Sold on Jun 26, 2019
Note: Property is not currently for sale or for rent.

-
Type: Detached
-
Style: 2-Storey
-
Size: 1500 sqft
-
Lot Size: 150.02 x 300.34 Feet
-
Age: 100+ years
-
Taxes: $2,754 per year
-
Days on Site: 42 Days
-
Added: Sep 07, 2019 (1 month on market)
-
Updated:
-
Last Checked: 2 months ago
-
MLS®#: S4450409
-
Listed By: Re/max hallmark chay realty, brokerage
Charming, Move In Ready Country Home. Home Sits On 1.03 Acre Lot, Surrounded By Farmers Fields For Max Privacy. Detached 2 Car (24X24) Garage. Eat In Kitchen. Original Hardwood Runs Throughout. Upper Level With 4 Bedrooms (All With Closets) And 4 Piece Bathroom. Main Floor Offers 5th Bedroom W/ Ensuite (Currently Used As An Office, No Closet). Enclosed Mudroom/Porch. New Propane Furnace, Back Deck, Upgraded Windows, Central Air ++
Extras
Hwt Owned, Elf's And Light Fixtures
Property Details
Facts for 4961 Sunnidale Road, Clearview
Status
Days on Market: 42
Last Status: Sold
Sold Date: Jun 26, 2019
Closed Date: Jul 18, 2019
Expiry Date: Aug 15, 2019
Sold Price: $440,000
Unavailable Date: Jun 26, 2019
Input Date: May 15, 2019
Property
Status: Sale
Property Type: Detached
Style: 2-Storey
Size (sq ft): 1500
Age: 100+
Area: Clearview
Community: Rural Clearview
Availability Date: Flex
Inside
Bedrooms: 5
Bathrooms: 2
Kitchens: 1
Rooms: 7
Den/Family Room: No
Air Conditioning: Central Air
Fireplace: No
Washrooms: 2
Building
Basement: Unfinished
Heat Type: Forced Air
Heat Source: Propane
Exterior: Vinyl Siding
Exterior: Wood
Water Supply Type: Drilled Well
Water Supply: Well
Special Designation: Unknown
Other Structures: Workshop
Parking
Driveway: Private
Garage Spaces: 2
Garage Type: Detached
Covered Parking Spaces: 10
Total Parking Spaces: 12
Fees
Tax Year: 2019
Tax Legal Description: Pt Lt 8 Con 8 Sunnidale Pt 1, 51R15306; Clearview
Taxes: $2,754
Land
Cross Street: Cty Rd 10 To Con Rd
Municipality District: Clearview
Fronting On: South
Pool: None
Sewer: Septic
Lot Depth: 300.34 Feet
Lot Frontage: 150.02 Feet
Acres: .50-1.99
Additional Media
- Virtual Tour: http://wylieford.homelistingtours.com/listing2/4961-concession-road-9-sunnidale
Rooms
Room details for 4961 Sunnidale Road, Clearview
| Type | Dimensions | Description |
|---|---|---|
| 5th Br Main | 2.59 x 3.76 | Hardwood Floor, 3 Pc Ensuite |
| Kitchen Main | 4.34 x 4.83 | Eat-In Kitchen |
| Living Main | 4.17 x 4.27 | Hardwood Floor |
| Master 2nd | 3.10 x 4.27 | Hardwood Floor |
| 2nd Br 2nd | 2.74 x 3.63 | Hardwood Floor |
| 3rd Br 2nd | 2.03 x 3.63 | Hardwood Floor |
| 4th Br 2nd | 2.72 x 5.28 | Hardwood Floor |
| XXXXXXXX | XXX XX, XXXX |
XXXX XXX XXXX |
$XXX,XXX |
| XXX XX, XXXX |
XXXXXX XXX XXXX |
$XXX,XXX | |
| XXXXXXXX | XXX XX, XXXX |
XXXXXXX XXX XXXX |
|
| XXX XX, XXXX |
XXXXXX XXX XXXX |
$XXX,XXX |
| XXXXXXXX XXXX | XXX XX, XXXX | $440,000 XXX XXXX |
| XXXXXXXX XXXXXX | XXX XX, XXXX | $460,000 XXX XXXX |
| XXXXXXXX XXXXXXX | XXX XX, XXXX | XXX XXXX |
| XXXXXXXX XXXXXX | XXX XX, XXXX | $475,000 XXX XXXX |

New Lowell Central Public School
Elementary: PublicByng Public School
Elementary: PublicClearview Meadows Elementary School
Elementary: PublicSt Noel Chabanel Catholic Elementary School
Elementary: CatholicWorsley Elementary School
Elementary: PublicBirchview Dunes Elementary School
Elementary: PublicCollingwood Campus
Secondary: PublicStayner Collegiate Institute
Secondary: PublicElmvale District High School
Secondary: PublicJean Vanier Catholic High School
Secondary: CatholicNottawasaga Pines Secondary School
Secondary: PublicCollingwood Collegiate Institute
Secondary: Public

