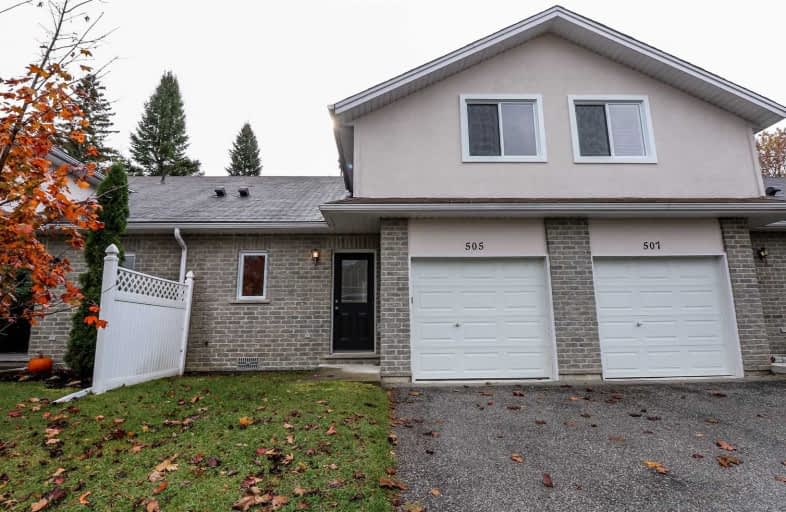Car-Dependent
- Almost all errands require a car.
15
/100
Somewhat Bikeable
- Most errands require a car.
48
/100

Nottawasaga and Creemore Public School
Elementary: Public
10.81 km
Byng Public School
Elementary: Public
0.89 km
Clearview Meadows Elementary School
Elementary: Public
1.44 km
St Noel Chabanel Catholic Elementary School
Elementary: Catholic
4.79 km
Worsley Elementary School
Elementary: Public
6.75 km
Birchview Dunes Elementary School
Elementary: Public
11.14 km
Collingwood Campus
Secondary: Public
13.80 km
Stayner Collegiate Institute
Secondary: Public
1.60 km
Elmvale District High School
Secondary: Public
24.64 km
Jean Vanier Catholic High School
Secondary: Catholic
12.79 km
Nottawasaga Pines Secondary School
Secondary: Public
19.56 km
Collingwood Collegiate Institute
Secondary: Public
13.12 km
-
Wasaga Bark Park
Wasaga ON 6.53km -
Pawplar Park
Collingwood ON 11.89km -
Dog Park
Collingwood ON 12.8km
-
TD Bank Financial Group
7267 26 Hwy, Stayner ON L0M 1S0 0.71km -
TD Canada Trust Branch & ATM
30 45th St S, Wasaga Beach ON L9Z 0A6 5.88km -
CIBC
1929 Mosley St, Wasaga Beach ON L9Z 1Z4 6.1km


