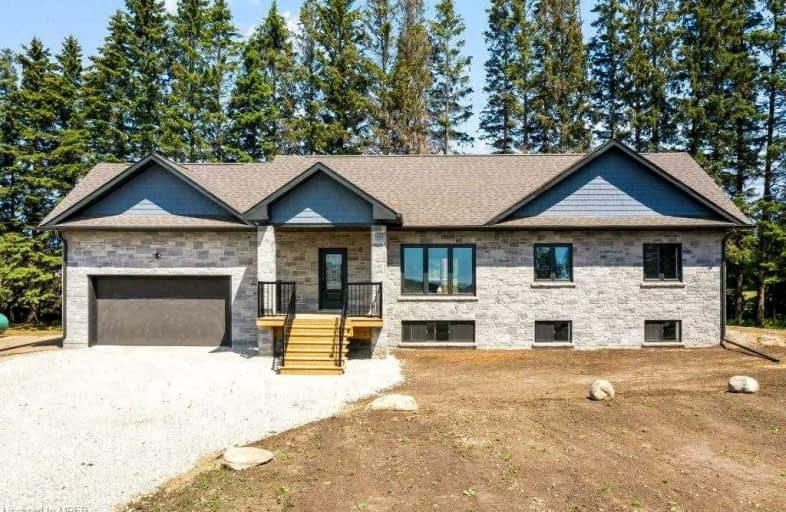Sold on Aug 20, 2021
Note: Property is not currently for sale or for rent.

-
Type: Detached
-
Style: Bungalow-Raised
-
Lot Size: 200 x 175.02 Feet
-
Age: New
-
Taxes: $1,651 per year
-
Days on Site: 7 Days
-
Added: Aug 13, 2021 (1 week on market)
-
Updated:
-
Last Checked: 2 months ago
-
MLS®#: S5339045
-
Listed By: Re/max realty enterprises inc., brokerage
New Built Custom Bungalow, Short Drive To Barrie, Wasaga, & Collingwood. Home Was Built With Icf Insulated Concrete Forms; Garage Is Insulated Too! Plenty Of Room To Add A Shop/Pool. Inside & Outside Flooded W/Pot Lights. Kitchen & Bathroom W/ Quartz Countertops & High End Tiles. Smart Switches In All Rooms, Smart Garage Door Opener & Thermostat. This 0.7 Acre Treed Property Is Sure To Go Quick!
Extras
Hrv System, Uv Light Sump Pump With 12 Volt Backup System, Humidifier And Magnetic Impact Water Softener.
Property Details
Facts for 5232 Hwy 26 End, Clearview
Status
Days on Market: 7
Last Status: Sold
Sold Date: Aug 20, 2021
Closed Date: Oct 19, 2021
Expiry Date: Nov 13, 2021
Sold Price: $965,000
Unavailable Date: Aug 20, 2021
Input Date: Aug 13, 2021
Prior LSC: Listing with no contract changes
Property
Status: Sale
Property Type: Detached
Style: Bungalow-Raised
Age: New
Area: Clearview
Community: Stayner
Availability Date: 30-60 Days
Inside
Bedrooms: 3
Bathrooms: 4
Kitchens: 1
Rooms: 13
Den/Family Room: Yes
Air Conditioning: Central Air
Fireplace: No
Washrooms: 4
Building
Basement: Finished
Heat Type: Forced Air
Heat Source: Propane
Exterior: Alum Siding
Exterior: Stone
Water Supply: Well
Special Designation: Unknown
Parking
Driveway: Pvt Double
Garage Spaces: 2
Garage Type: Attached
Covered Parking Spaces: 8
Total Parking Spaces: 9
Fees
Tax Year: 2020
Tax Legal Description: Pt Lt 14 Con 11 Sunnidale Pts 1,2 & 3, 51R9965; Cl
Taxes: $1,651
Land
Cross Street: Hwy 26 / Edenvale Ai
Municipality District: Clearview
Fronting On: North
Parcel Number: 582050044
Pool: None
Sewer: Septic
Lot Depth: 175.02 Feet
Lot Frontage: 200 Feet
Lot Irregularities: 99.08 Ft X 77.54 Ft X
Rooms
Room details for 5232 Hwy 26 End, Clearview
| Type | Dimensions | Description |
|---|---|---|
| Kitchen Main | 13.20 x 16.80 | Quartz Counter, Centre Island, W/O To Deck |
| Living Main | 15.60 x 22.70 | Hardwood Floor, Open Concept |
| Br Main | 11.11 x 12.90 | 5 Pc Ensuite, Hardwood Floor, Large Closet |
| Bathroom Main | 6.80 x 9.50 | |
| Laundry Main | 5.30 x 6.90 | Laundry Sink, W/O To Garage |
| Br Main | 9.20 x 13.10 | Pot Lights, Hardwood Floor, Double Closet |
| Br Main | 9.30 x 11.90 | Hardwood Floor, Double Closet, Pot Lights |
| Bathroom Main | 5.60 x 9.40 | 4 Pc Bath |
| Bathroom Main | 3.11 x 5.40 | 2 Pc Bath |
| Rec Lower | 25.80 x 37.80 | Pot Lights, Laminate, Large Window |
| Utility Lower | 10.20 x 13.90 | |
| Bathroom Lower | 9.11 x 11.60 | 3 Pc Bath |
| XXXXXXXX | XXX XX, XXXX |
XXXX XXX XXXX |
$XXX,XXX |
| XXX XX, XXXX |
XXXXXX XXX XXXX |
$XXX,XXX | |
| XXXXXXXX | XXX XX, XXXX |
XXXXXXX XXX XXXX |
|
| XXX XX, XXXX |
XXXXXX XXX XXXX |
$XXX,XXX |
| XXXXXXXX XXXX | XXX XX, XXXX | $965,000 XXX XXXX |
| XXXXXXXX XXXXXX | XXX XX, XXXX | $999,000 XXX XXXX |
| XXXXXXXX XXXXXXX | XXX XX, XXXX | XXX XXXX |
| XXXXXXXX XXXXXX | XXX XX, XXXX | $999,000 XXX XXXX |

New Lowell Central Public School
Elementary: PublicByng Public School
Elementary: PublicSt Noel Chabanel Catholic Elementary School
Elementary: CatholicWorsley Elementary School
Elementary: PublicMinesing Central Public School
Elementary: PublicBirchview Dunes Elementary School
Elementary: PublicCollingwood Campus
Secondary: PublicStayner Collegiate Institute
Secondary: PublicElmvale District High School
Secondary: PublicJean Vanier Catholic High School
Secondary: CatholicNottawasaga Pines Secondary School
Secondary: PublicSt Joan of Arc High School
Secondary: Catholic

