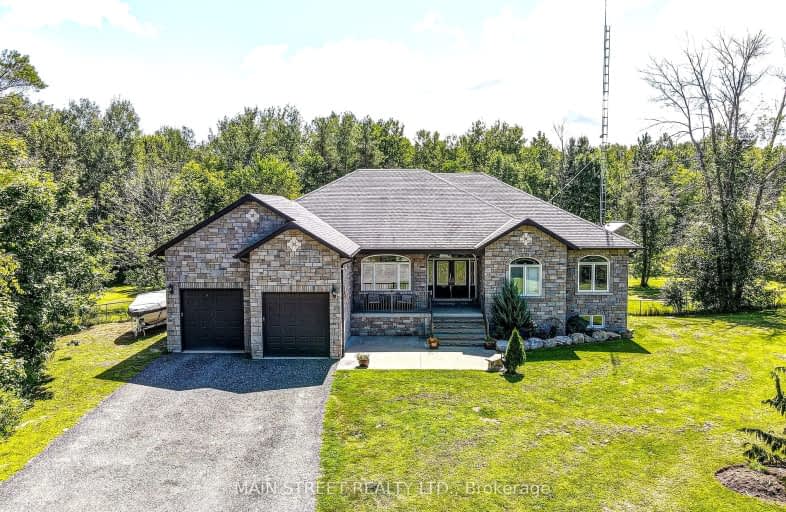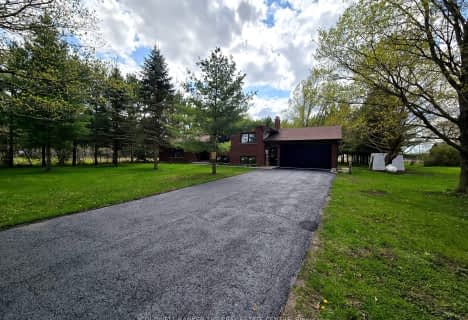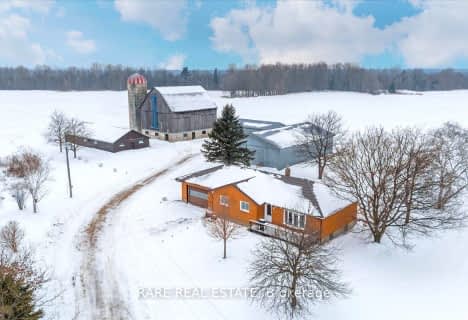Car-Dependent
- Almost all errands require a car.
Somewhat Bikeable
- Almost all errands require a car.

Emma King Elementary School
Elementary: PublicAndrew Hunter Elementary School
Elementary: PublicThe Good Shepherd Catholic School
Elementary: CatholicSt Catherine of Siena School
Elementary: CatholicArdagh Bluffs Public School
Elementary: PublicW C Little Elementary School
Elementary: PublicBarrie Campus
Secondary: PublicÉcole secondaire Roméo Dallaire
Secondary: PublicÉSC Nouvelle-Alliance
Secondary: CatholicNottawasaga Pines Secondary School
Secondary: PublicSt Joan of Arc High School
Secondary: CatholicBear Creek Secondary School
Secondary: Public-
St Louis Bar And Grill
408 Dunlop Street West, Unit 1, Barrie, ON L4N 1C2 6.71km -
O'hara's Public House
420 Leacock, Barrie, ON L4N 5G5 6.77km -
Grayson's Pub and Grub
2 Marsellus Drive, Barrie, ON L4N 0Y4 6.8km
-
Licious Italian Bakery Cafe
490 Mapleview Drive W, Barrie, ON L4N 6C3 7.11km -
Starbucks
420 Essa Road, Barrie, ON L4N 9J7 7.77km -
Tim Hortons
226 Essa Rd, Barrie, ON L4N 9C5 8.02km
-
Planet Fitness
320 Bayfield Street, Barrie, ON L4M 3C1 8.63km -
Anytime Fitness
3 Massey St, 12A, Angus, ON L0M 1B0 8.64km -
World Gym
400 Bayfield Street, Barrie, ON L4M 5A1 8.66km
-
Shoppers Drug Mart
165 Wellington Street West, Barrie, ON L4N 7.98km -
Shoppers Drug Mart
247 Mill Street, Ste 90, Angus, ON L0M 1B2 8.2km -
Angus Borden Guardian Pharmacy
6 River Drive, Angus, ON L0M 1B2 8.42km
-
Bear Creek Golf Club
8545 Simcoe County Road 56, Utopia, ON L0M 1T0 4.45km -
Subway
652 Dunlop Street W, Barrie, ON L4N 9X1 5.25km -
Bento Wok Express
480 Mapleton Avenue, Unit 7, Barrie, ON L4N 9C2 5.38km
-
Bayfield Mall
320 Bayfield Street, Barrie, ON L4M 3C1 8.61km -
Kozlov Centre
400 Bayfield Road, Barrie, ON L4M 5A1 8.79km -
Georgian Mall
509 Bayfield Street, Barrie, ON L4M 4Z8 9.05km
-
Food Basics
555 Essa Road, Barrie, ON L4N 9E6 7.63km -
Joe's No Frills
165 Wellington Street W, Barrie, ON L4N 1L7 7.86km -
Sobeys
247 Mill Street, Angus, ON L0M 1B1 8.3km
-
LCBO
534 Bayfield Street, Barrie, ON L4M 5A2 8.79km -
Dial a Bottle
Barrie, ON L4N 9A9 9.8km -
Coulsons General Store & Farm Supply
RR 2, Oro Station, ON L0L 2E0 25.99km
-
Derek's Diesel Service
66 Morrow Road, Barrie, ON L4N 3V8 7.57km -
Great Canadian Oil Change
285 Dunlop Street W, Barrie, AB L4N 1C1 7.63km -
Wardle Harris Auto Service
192 Tiffin Street, Barrie, ON L4N 2N4 7.76km
-
Imperial Cinemas
55 Dunlop Street W, Barrie, ON L4N 1A3 8.92km -
Galaxy Cinemas
72 Commerce Park Drive, Barrie, ON L4N 8W8 10km -
Cineplex - North Barrie
507 Cundles Road E, Barrie, ON L4M 0G9 10.96km
-
Barrie Public Library - Painswick Branch
48 Dean Avenue, Barrie, ON L4N 0C2 12.06km -
Innisfil Public Library
967 Innisfil Beach Road, Innisfil, ON L9S 1V3 20.67km -
Wasaga Beach Public Library
120 Glenwood Drive, Wasaga Beach, ON L9Z 2K5 24.53km
-
Royal Victoria Hospital
201 Georgian Drive, Barrie, ON L4M 6M2 12.28km -
Collingwood General & Marine Hospital
459 Hume Street, Collingwood, ON L9Y 1W8 35.39km -
Soldiers' Memorial Hospital
170 Colborne Street W, Orillia, ON L3V 2Z3 39.96km
-
Batteaux Park
Barrie ON 5.1km -
Pringle Park
ON 5.51km -
Delta Force Paintball
6.77km
-
CIBC
305 Mill St, Angus ON 7.59km -
CoinFlip Bitcoin ATM
29 Anne St S, Barrie ON L4N 2C5 7.81km -
Scotiabank
Massey St, Angus ON L0M 1B0 7.83km




