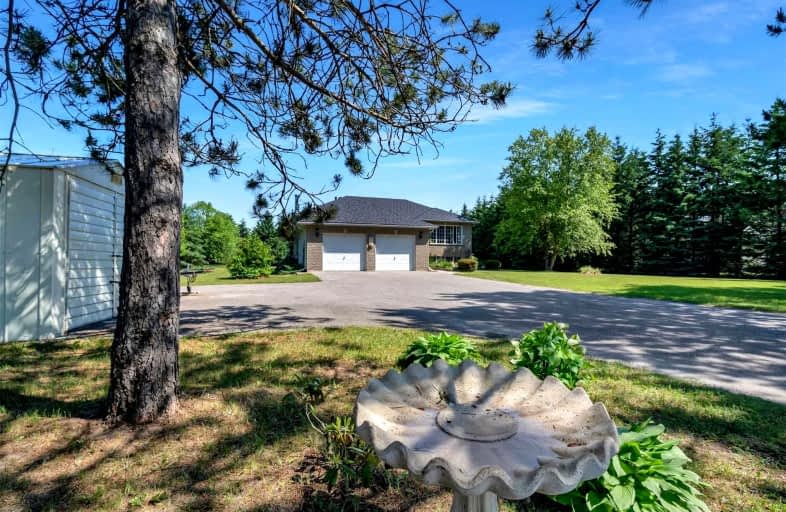Sold on Aug 27, 2022
Note: Property is not currently for sale or for rent.

-
Type: Detached
-
Style: Bungalow-Raised
-
Size: 1500 sqft
-
Lot Size: 164 x 295 Feet
-
Age: 16-30 years
-
Taxes: $3,776 per year
-
Days on Site: 30 Days
-
Added: Jul 28, 2022 (4 weeks on market)
-
Updated:
-
Last Checked: 2 months ago
-
MLS®#: S5713160
-
Listed By: Royal lepage estate realty, brokerage
Immaculate Turn Key Home With Double Garage On A 1.1 Acre Lot. Home Features 3+1 Bedrooms & 3 Baths. A Large Eat In Kitchen With French Doors Opening Up To A Private Treed Backyard Featuring An Invisible Fence Surrounding Entire Property. Fire Pit & Perennial Gardens. Fully Finished Basement Has Separate Entrance, Laundry & 2 Family Rooms One Which Has A Wood Burning Stove For Those Cozy Nights. Minutes To Shops, Restaurants, Golf & Skiing. A Must See!
Extras
Forced Air Oil, Drilled Well & Septic System. Central Air & Hot Water Tank Rented, 2 Sheds. 2 Fridges (White), Ss Dishwasher, Ss Stove, Freezer Chest, Washer & Dryer, 2 10X10 Shed. Water Softener, Nest Thermostat, Window Coverings.
Property Details
Facts for 5776 Sunnidale Line, Clearview
Status
Days on Market: 30
Last Status: Sold
Sold Date: Aug 27, 2022
Closed Date: Oct 07, 2022
Expiry Date: Sep 26, 2022
Sold Price: $875,000
Unavailable Date: Aug 27, 2022
Input Date: Jul 28, 2022
Property
Status: Sale
Property Type: Detached
Style: Bungalow-Raised
Size (sq ft): 1500
Age: 16-30
Area: Clearview
Community: New Lowell
Inside
Bedrooms: 3
Bedrooms Plus: 1
Bathrooms: 3
Kitchens: 1
Rooms: 9
Den/Family Room: No
Air Conditioning: Central Air
Fireplace: Yes
Laundry Level: Main
Central Vacuum: N
Washrooms: 3
Building
Basement: Finished
Heat Type: Forced Air
Heat Source: Oil
Exterior: Brick Front
UFFI: No
Water Supply: Well
Special Designation: Unknown
Parking
Driveway: Private
Garage Spaces: 2
Garage Type: Attached
Covered Parking Spaces: 8
Total Parking Spaces: 10
Fees
Tax Year: 2021
Tax Legal Description: Pt Lt 9 Con 1 Sunnidale Pt 2 51R28881; Clearview
Taxes: $3,776
Highlights
Feature: Golf
Feature: Skiing
Feature: Wooded/Treed
Land
Cross Street: Brentwood Rd And Sun
Municipality District: Clearview
Fronting On: North
Parcel Number: 582000103
Pool: None
Sewer: Septic
Lot Depth: 295 Feet
Lot Frontage: 164 Feet
Acres: .50-1.99
Rooms
Room details for 5776 Sunnidale Line, Clearview
| Type | Dimensions | Description |
|---|---|---|
| Living Main | 5.31 x 4.56 | Hardwood Floor, Large Window, Open Concept |
| Kitchen Main | 3.33 x 3.04 | Tile Floor, French Doors, Open Concept |
| Bathroom Main | 2.08 x 2.46 | Tile Floor |
| Br Main | 3.68 x 4.39 | Hardwood Floor, Closet, 3 Pc Ensuite |
| 2nd Br Main | 3.33 x 3.04 | Hardwood Floor, Closet, Window |
| 3rd Br Main | 3.33 x 3.08 | Hardwood Floor, Closet, Window |
| Bathroom Bsmt | 2.67 x 1.69 | 4 Pc Bath, Tile Floor |
| Family Bsmt | 7.89 x 4.35 | Laminate, Wood Stove, Window |
| Great Rm Bsmt | 5.24 x 4.32 | Laminate, Window |
| Office Bsmt | 2.30 x 2.35 |
| XXXXXXXX | XXX XX, XXXX |
XXXX XXX XXXX |
$XXX,XXX |
| XXX XX, XXXX |
XXXXXX XXX XXXX |
$XXX,XXX | |
| XXXXXXXX | XXX XX, XXXX |
XXXXXXX XXX XXXX |
|
| XXX XX, XXXX |
XXXXXX XXX XXXX |
$X,XXX,XXX |
| XXXXXXXX XXXX | XXX XX, XXXX | $875,000 XXX XXXX |
| XXXXXXXX XXXXXX | XXX XX, XXXX | $899,999 XXX XXXX |
| XXXXXXXX XXXXXXX | XXX XX, XXXX | XXX XXXX |
| XXXXXXXX XXXXXX | XXX XX, XXXX | $1,058,000 XXX XXXX |

École élémentaire publique L'Héritage
Elementary: PublicChar-Lan Intermediate School
Elementary: PublicSt Peter's School
Elementary: CatholicHoly Trinity Catholic Elementary School
Elementary: CatholicÉcole élémentaire catholique de l'Ange-Gardien
Elementary: CatholicWilliamstown Public School
Elementary: PublicÉcole secondaire publique L'Héritage
Secondary: PublicCharlottenburgh and Lancaster District High School
Secondary: PublicSt Lawrence Secondary School
Secondary: PublicÉcole secondaire catholique La Citadelle
Secondary: CatholicHoly Trinity Catholic Secondary School
Secondary: CatholicCornwall Collegiate and Vocational School
Secondary: Public

