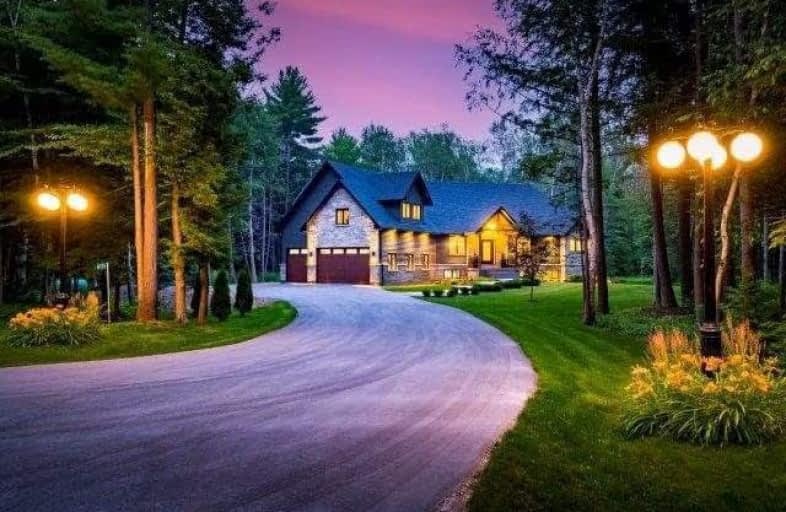Sold on Aug 12, 2021
Note: Property is not currently for sale or for rent.

-
Type: Detached
-
Style: Bungaloft
-
Size: 3500 sqft
-
Lot Size: 200.16 x 429.84 Feet
-
Age: 0-5 years
-
Taxes: $6,692 per year
-
Days on Site: 21 Days
-
Added: Jul 22, 2021 (3 weeks on market)
-
Updated:
-
Last Checked: 2 months ago
-
MLS®#: S5317960
-
Listed By: Re/max four seasons realty ltd.
Remarkable Custom Built Home (2016) Enhanced By Impressive Designer Finishes & Quality Craftmanship Throughout- 4450 Sqft Of Finished Living Area Situated In A Tranquil Rural Setting On 1.9 Acres. Open Concept Sun Filled Principal Rooms- Living/Dining/Kitchen Area Built For Entertaining W/ Chef's Kitchen, Custom Cabinetry, Granite Countertops, Oversized Island, Designer Lighting & Walkout To Extensive Deck & Covered Outdoor Living Space
Extras
Luxurious Primary Bdrm W. 5P Ensuite Including Spa Bath Tub/Steam Shower & Heated Towel Bar. Sophisticated Loft Creates Flex Space- Finished Lower Level Includes Rec Rm, 2 Beds, 4Pc Bath & Inside Entry To Triple Garage.
Property Details
Facts for 6155 27/28 Sideroad, Clearview
Status
Days on Market: 21
Last Status: Sold
Sold Date: Aug 12, 2021
Closed Date: Dec 07, 2021
Expiry Date: Oct 23, 2021
Sold Price: $2,135,000
Unavailable Date: Aug 12, 2021
Input Date: Jul 23, 2021
Prior LSC: Listing with no contract changes
Property
Status: Sale
Property Type: Detached
Style: Bungaloft
Size (sq ft): 3500
Age: 0-5
Area: Clearview
Community: Rural Clearview
Availability Date: Flexible
Assessment Amount: $639,000
Assessment Year: 2021
Inside
Bedrooms: 1
Bedrooms Plus: 2
Bathrooms: 3
Kitchens: 1
Rooms: 12
Den/Family Room: Yes
Air Conditioning: Central Air
Fireplace: Yes
Laundry Level: Main
Washrooms: 3
Building
Basement: Finished
Heat Type: Forced Air
Heat Source: Gas
Exterior: Stone
Exterior: Wood
UFFI: No
Water Supply: Well
Special Designation: Unknown
Parking
Driveway: Pvt Double
Garage Spaces: 3
Garage Type: Attached
Covered Parking Spaces: 12
Total Parking Spaces: 15
Fees
Tax Year: 2021
Tax Legal Description: Pt Lt 27 Con 3 Nottawasaga Pt 2, 51R2453; Clearvie
Taxes: $6,692
Land
Cross Street: Nwy 26 W On 27/28 Si
Municipality District: Clearview
Fronting On: South
Parcel Number: 582390017
Pool: None
Sewer: Septic
Lot Depth: 429.84 Feet
Lot Frontage: 200.16 Feet
Acres: .50-1.99
Zoning: Residential
Rooms
Room details for 6155 27/28 Sideroad, Clearview
| Type | Dimensions | Description |
|---|---|---|
| Kitchen Main | 3.99 x 5.21 | Granite Counter, Stainless Steel Appl, Hardwood Floor |
| Library Main | 2.69 x 7.47 | Fireplace |
| Dining Main | 3.56 x 3.58 | Hardwood Floor |
| Br Main | 2.69 x 7.47 | 5 Pc Bath, W/O To Balcony, W/I Closet |
| Bathroom Main | - | 5 Pc Bath, Tile Floor |
| Loft 2nd | 9.27 x 8.74 | Recessed Lights, Raised Floor |
| Rec Bsmt | 9.09 x 8.79 | Roughed-In Fireplace |
| Br Bsmt | 3.28 x 3.51 | California Shutters |
| Bathroom Bsmt | - | 4 Pc Bath |
| Bathroom Main | - | 3 Pc Bath |
| Mudroom Main | 5.18 x 6.30 | Tile Floor |
| Br Bsmt | 3.17 x 3.28 |
| XXXXXXXX | XXX XX, XXXX |
XXXX XXX XXXX |
$X,XXX,XXX |
| XXX XX, XXXX |
XXXXXX XXX XXXX |
$X,XXX,XXX |
| XXXXXXXX XXXX | XXX XX, XXXX | $2,135,000 XXX XXXX |
| XXXXXXXX XXXXXX | XXX XX, XXXX | $2,199,000 XXX XXXX |

Byng Public School
Elementary: PublicClearview Meadows Elementary School
Elementary: PublicNottawa Elementary School
Elementary: PublicSt Noel Chabanel Catholic Elementary School
Elementary: CatholicWorsley Elementary School
Elementary: PublicAdmiral Collingwood Elementary School
Elementary: PublicCollingwood Campus
Secondary: PublicStayner Collegiate Institute
Secondary: PublicElmvale District High School
Secondary: PublicJean Vanier Catholic High School
Secondary: CatholicNottawasaga Pines Secondary School
Secondary: PublicCollingwood Collegiate Institute
Secondary: Public

