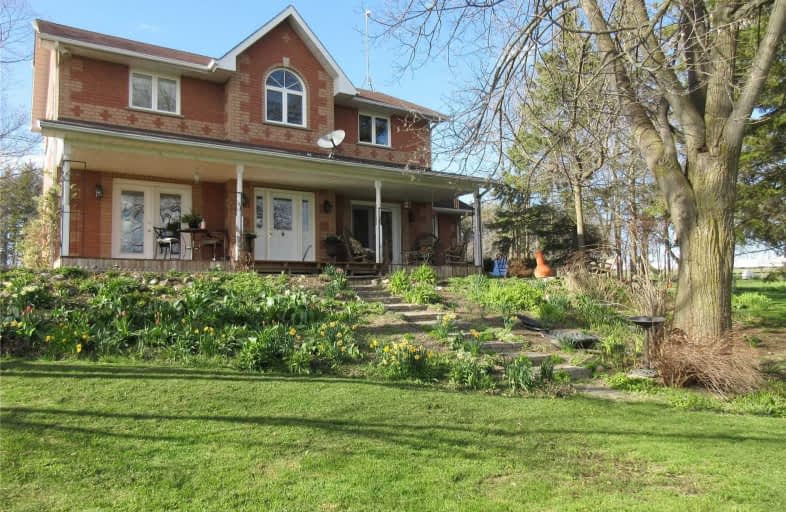Sold on Jun 19, 2020
Note: Property is not currently for sale or for rent.

-
Type: Detached
-
Style: 2-Storey
-
Lot Size: 13.1 x 0 Acres
-
Age: 16-30 years
-
Taxes: $4,800 per year
-
Days on Site: 35 Days
-
Added: May 15, 2020 (1 month on market)
-
Updated:
-
Last Checked: 2 months ago
-
MLS®#: S4762078
-
Listed By: Coldwell banker ronan realty, brokerage
Million Dollar Views For Miles. Make This Secluded 2 Storey All Brick Family Home Yours & Enjoy The Quiet Life. Nature Lovers Will Be Right At Home In This 3 Bdrm Home With Fully Finished Bsmt With Rec Rm & Den. Main Floor Offers Open Concept Kitchen, Living & Dining With Many W/Outs. Main Flr Laundry, Lots Of Windows & Views Everywhere You Turn. Master Has 3 Pc Ensuite & W/In Closet. Loft For Office Space. Big Front Porch To Sit & Enjoy The Gardens & Views.
Extras
Includes: All Elfs, All Window Coverings, Fridge, Stove, B/In Dishwasher, B/In Microwave, Washer & Dryer, Water Softener, Hot Water Heater, Milk House Storage Building (14'X16'), Pool Table In Basement, Barn.
Property Details
Facts for 6178 Conc 5, Clearview
Status
Days on Market: 35
Last Status: Sold
Sold Date: Jun 19, 2020
Closed Date: Aug 12, 2020
Expiry Date: Sep 30, 2020
Sold Price: $835,000
Unavailable Date: Jun 19, 2020
Input Date: May 15, 2020
Property
Status: Sale
Property Type: Detached
Style: 2-Storey
Age: 16-30
Area: Clearview
Community: New Lowell
Availability Date: 30-90 Days
Inside
Bedrooms: 3
Bathrooms: 4
Kitchens: 1
Rooms: 8
Den/Family Room: No
Air Conditioning: None
Fireplace: No
Washrooms: 4
Building
Basement: Finished
Heat Type: Forced Air
Heat Source: Propane
Exterior: Brick
Water Supply: Well
Special Designation: Unknown
Other Structures: Barn
Parking
Driveway: Private
Garage Type: None
Covered Parking Spaces: 10
Total Parking Spaces: 10
Fees
Tax Year: 2019
Tax Legal Description: Pt W1/2 Lt 3 Con 5 Sunnidale As In R01409838:
Taxes: $4,800
Highlights
Feature: Clear View
Feature: Rolling
Feature: Wooded/Treed
Land
Cross Street: Cty Rd 9 N On 3/4 Sd
Municipality District: Clearview
Fronting On: North
Pool: None
Sewer: Septic
Lot Frontage: 13.1 Acres
Lot Irregularities: 577.61'X999.50'X572.3
Acres: 10-24.99
Zoning: Agricultural
Rooms
Room details for 6178 Conc 5, Clearview
| Type | Dimensions | Description |
|---|---|---|
| Kitchen Main | 3.25 x 6.80 | Ceramic Floor, W/O To Porch, Centre Island |
| Living Main | 3.80 x 6.80 | Hardwood Floor, W/O To Porch, Pot Lights |
| Dining Main | 3.40 x 3.40 | Hardwood Floor, W/O To Yard, Crown Moulding |
| Laundry Main | 2.50 x 3.06 | Ceramic Floor, W/O To Yard |
| Loft Upper | 2.10 x 3.58 | Hardwood Floor, Window |
| Master Upper | 3.65 x 4.40 | Hardwood Floor, 3 Pc Ensuite, W/I Closet |
| 2nd Br Upper | 3.02 x 3.40 | Hardwood Floor, Window, Closet |
| 3rd Br Upper | 3.02 x 3.32 | Hardwood Floor, Window |
| Rec Bsmt | 4.00 x 6.60 | Ceramic Floor, Window, Dry Bar |
| Den Bsmt | 3.30 x 3.30 | Ceramic Floor, Closet |
| XXXXXXXX | XXX XX, XXXX |
XXXX XXX XXXX |
$XXX,XXX |
| XXX XX, XXXX |
XXXXXX XXX XXXX |
$XXX,XXX |
| XXXXXXXX XXXX | XXX XX, XXXX | $835,000 XXX XXXX |
| XXXXXXXX XXXXXX | XXX XX, XXXX | $849,900 XXX XXXX |

Ross R MacKay Public School
Elementary: PublicEramosa Public School
Elementary: PublicEast Garafraxa Central Public School
Elementary: PublicSt John Brebeuf Catholic School
Elementary: CatholicSpencer Avenue Elementary School
Elementary: PublicJohn Black Public School
Elementary: PublicDufferin Centre for Continuing Education
Secondary: PublicErin District High School
Secondary: PublicWestside Secondary School
Secondary: PublicCentre Wellington District High School
Secondary: PublicOrangeville District Secondary School
Secondary: PublicJohn F Ross Collegiate and Vocational Institute
Secondary: Public

