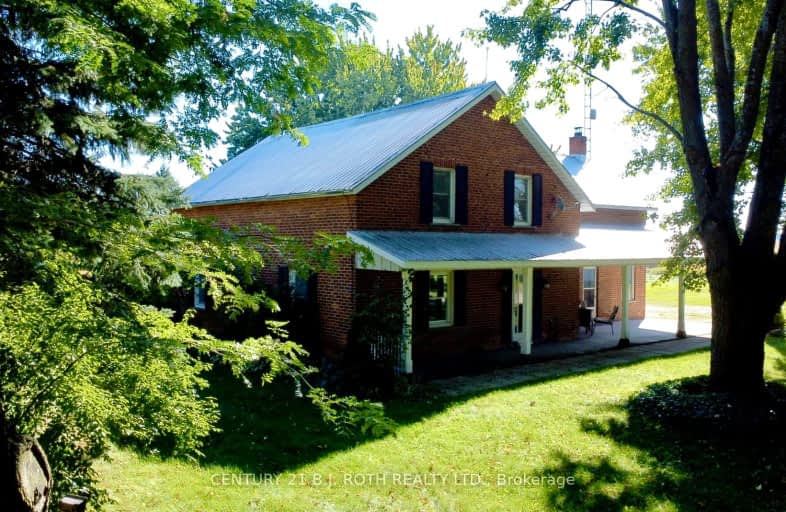Sold on Nov 25, 2024
Note: Property is not currently for sale or for rent.

-
Type: Rural Resid
-
Style: 2-Storey
-
Lot Size: 400.25 x 525 Feet
-
Age: 100+ years
-
Taxes: $4,236 per year
-
Days on Site: 54 Days
-
Added: Oct 02, 2024 (1 month on market)
-
Updated:
-
Last Checked: 2 months ago
-
MLS®#: S9377225
-
Listed By: Century 21 b.j. roth realty ltd.
Some homes are truly once-in-a-lifetime finds, and this picturesque century farmhouse on 4.6 acres is one of them. Surrounded by park-like grounds, this enchanting property boasts a winding stream, towering trees, and fragrant gardens that create a peaceful haven for those seeking a retreat from the everyday. Start your mornings on the charming back deck, as the sun rises with the soothing sounds of the gentle babbling brook to greet you. With endless ways to spend your days, like hitting the slopes at Blue Mountain, relaxing on the beaches of Georgian Bay, or exploring the quaint nearby towns, all the region's best attractions are just a short drive away. The property's classic barn opens up a world of possibilities for hobby farming, and the oversized three-bay industrial-sized garage offers abundant space for your workshop, or tractors, boats, trailers, or any other toys you have in mind. After a day of adventure, come home to your private tree-lined driveway and unwind in the comfort of your welcoming front porch. Pick some apples from your apple tree and bake a pie in your country kitchen. Cozy up by the woodstove in the family room or gather for family game night in the spacious, light-filled living room. At the end of the day, retreat to the primary suite and indulge in a long, luxurious soak in the elegant clawfoot tub of your ensuite. This home is more than just a place to live, it's a lifestyle. Enjoy the tranquillity of wide-open spaces while being part of a friendly rural community. Discover this exceptional property's perfect blend of country charm, modern comfort, and endless possibilities. Don't miss your chance to make this piece of paradise your own!
Property Details
Facts for 6985 27/28 Sd Road, Clearview
Status
Days on Market: 54
Last Status: Sold
Sold Date: Nov 25, 2024
Closed Date: Feb 28, 2025
Expiry Date: Feb 03, 2025
Sold Price: $1,193,000
Unavailable Date: Nov 28, 2024
Input Date: Oct 02, 2024
Prior LSC: Deal Fell Through
Property
Status: Sale
Property Type: Rural Resid
Style: 2-Storey
Age: 100+
Area: Clearview
Community: Rural Clearview
Availability Date: Flexible
Inside
Bedrooms: 4
Bathrooms: 3
Kitchens: 1
Rooms: 11
Den/Family Room: Yes
Air Conditioning: None
Fireplace: Yes
Washrooms: 3
Utilities
Electricity: Yes
Gas: No
Cable: No
Telephone: Yes
Building
Basement: Unfinished
Basement 2: Walk-Up
Heat Type: Water
Heat Source: Oil
Exterior: Brick
Water Supply: Well
Special Designation: Unknown
Other Structures: Barn
Other Structures: Drive Shed
Parking
Driveway: Private
Garage Spaces: 7
Garage Type: Attached
Covered Parking Spaces: 8
Total Parking Spaces: 15
Fees
Tax Year: 2024
Tax Legal Description: PT N 1/2 LT 27 CON 6 NOTTAWASAGA BEING PT 1 PL 51R-38262; CLEARV
Taxes: $4,236
Land
Cross Street: Fairgound road to No
Municipality District: Clearview
Fronting On: South
Parcel Number: 582420015
Pool: None
Sewer: Septic
Lot Depth: 525 Feet
Lot Frontage: 400.25 Feet
Acres: 2-4.99
Waterfront: None
Rooms
Room details for 6985 27/28 Sd Road, Clearview
| Type | Dimensions | Description |
|---|---|---|
| Kitchen Main | 3.81 x 4.22 | |
| Dining Main | 3.78 x 3.68 | |
| Living Main | 6.10 x 4.65 | |
| Family Main | 5.33 x 7.19 | |
| Powder Rm Main | 2.11 x 0.76 | 2 Pc Bath |
| Prim Bdrm 2nd | 4.42 x 7.19 | |
| Bathroom 2nd | 1.70 x 2.08 | 3 Pc Ensuite |
| Br 2nd | 4.98 x 4.42 | |
| Br 2nd | 4.80 x 3.81 | |
| Br 2nd | 3.86 x 3.23 | |
| Bathroom 2nd | 3.89 x 3.48 | 5 Pc Bath |
| XXXXXXXX | XXX XX, XXXX |
XXXX XXX XXXX |
$X,XXX,XXX |
| XXX XX, XXXX |
XXXXXX XXX XXXX |
$X,XXX,XXX |
| XXXXXXXX XXXX | XXX XX, XXXX | $1,193,000 XXX XXXX |
| XXXXXXXX XXXXXX | XXX XX, XXXX | $1,099,000 XXX XXXX |
Car-Dependent
- Almost all errands require a car.

École élémentaire publique L'Héritage
Elementary: PublicChar-Lan Intermediate School
Elementary: PublicSt Peter's School
Elementary: CatholicHoly Trinity Catholic Elementary School
Elementary: CatholicÉcole élémentaire catholique de l'Ange-Gardien
Elementary: CatholicWilliamstown Public School
Elementary: PublicÉcole secondaire publique L'Héritage
Secondary: PublicCharlottenburgh and Lancaster District High School
Secondary: PublicSt Lawrence Secondary School
Secondary: PublicÉcole secondaire catholique La Citadelle
Secondary: CatholicHoly Trinity Catholic Secondary School
Secondary: CatholicCornwall Collegiate and Vocational School
Secondary: Public

