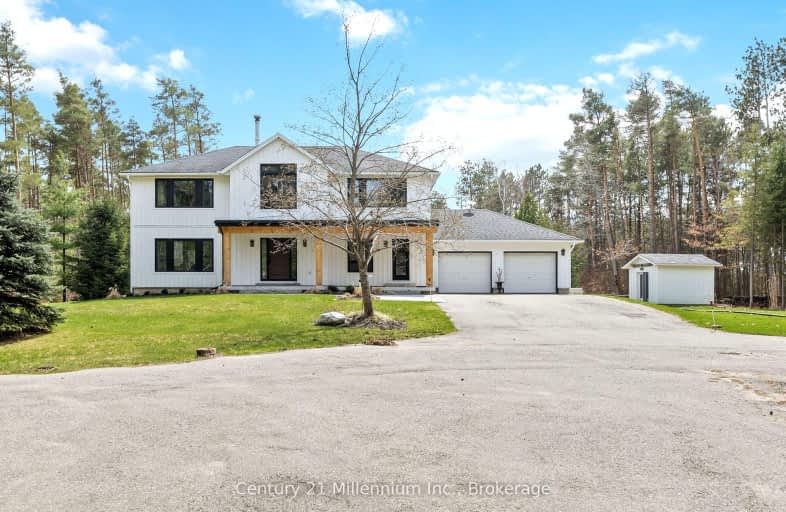Car-Dependent
- Almost all errands require a car.
0
/100
Somewhat Bikeable
- Most errands require a car.
33
/100

ÉÉC Notre-Dame-de-la-Huronie
Elementary: Catholic
2.94 km
Connaught Public School
Elementary: Public
3.95 km
Nottawa Elementary School
Elementary: Public
1.58 km
St Marys Separate School
Elementary: Catholic
3.56 km
Cameron Street Public School
Elementary: Public
3.72 km
Admiral Collingwood Elementary School
Elementary: Public
2.67 km
Collingwood Campus
Secondary: Public
4.29 km
Stayner Collegiate Institute
Secondary: Public
8.14 km
Elmvale District High School
Secondary: Public
27.99 km
Jean Vanier Catholic High School
Secondary: Catholic
3.14 km
Nottawasaga Pines Secondary School
Secondary: Public
29.29 km
Collingwood Collegiate Institute
Secondary: Public
3.39 km
-
Pawplar Park
Collingwood ON 2.18km -
Dog Park
Collingwood ON 3.27km -
Home Away From Home Doggie Daycare
4321 County Rd 124, Collingwood ON L9Y 3Z1 3.47km
-
TD Bank Financial Group
10150 26 Hwy, Collingwood ON L9Y 5R1 3.52km -
TD Canada Trust ATM
10150 On-26, Collingwood ON L9Y 3Z1 3.55km -
Scotiabank
247 Hurontario St, Collingwood ON L9Y 2M4 4.17km


