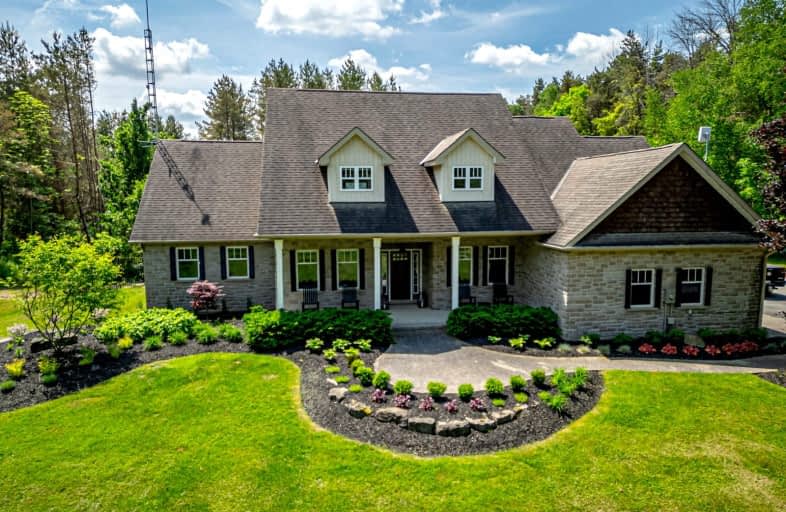
Video Tour
Car-Dependent
- Almost all errands require a car.
8
/100
Somewhat Bikeable
- Most errands require a car.
42
/100

ÉÉC Notre-Dame-de-la-Huronie
Elementary: Catholic
3.25 km
Connaught Public School
Elementary: Public
2.87 km
Nottawa Elementary School
Elementary: Public
3.87 km
St Marys Separate School
Elementary: Catholic
4.14 km
Cameron Street Public School
Elementary: Public
3.78 km
Admiral Collingwood Elementary School
Elementary: Public
2.50 km
Collingwood Campus
Secondary: Public
3.31 km
Stayner Collegiate Institute
Secondary: Public
9.24 km
Elmvale District High School
Secondary: Public
26.30 km
Jean Vanier Catholic High School
Secondary: Catholic
2.79 km
Nottawasaga Pines Secondary School
Secondary: Public
30.23 km
Collingwood Collegiate Institute
Secondary: Public
3.42 km
-
Pawplar Park
Collingwood ON 2.46km -
Dog Park
Collingwood ON 2.49km -
Sunset Point Park
Collingwood ON 3.13km
-
TD Bank Financial Group
10150 26 Hwy, Collingwood ON L9Y 5R1 1.73km -
TD Canada Trust ATM
10150 On-26, Collingwood ON L9Y 3Z1 1.75km -
Meridian Credit Union ATM
171 Saint Marie St, Collingwood ON L9Y 3K3 3.51km

