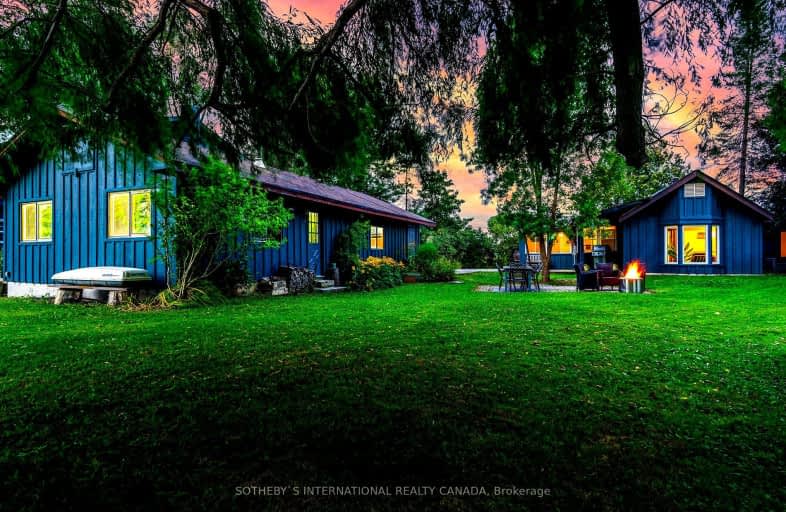
Académie La Pinède
Elementary: Public
3.51 km
ÉÉC Marguerite-Bourgeois-Borden
Elementary: Catholic
3.53 km
Pine River Elementary School
Elementary: Public
1.71 km
Baxter Central Public School
Elementary: Public
8.52 km
Our Lady of Grace School
Elementary: Catholic
1.46 km
Angus Morrison Elementary School
Elementary: Public
0.70 km
Alliston Campus
Secondary: Public
18.27 km
École secondaire Roméo Dallaire
Secondary: Public
12.47 km
Nottawasaga Pines Secondary School
Secondary: Public
1.08 km
St Joan of Arc High School
Secondary: Catholic
11.62 km
Bear Creek Secondary School
Secondary: Public
11.13 km
Banting Memorial District High School
Secondary: Public
18.00 km




