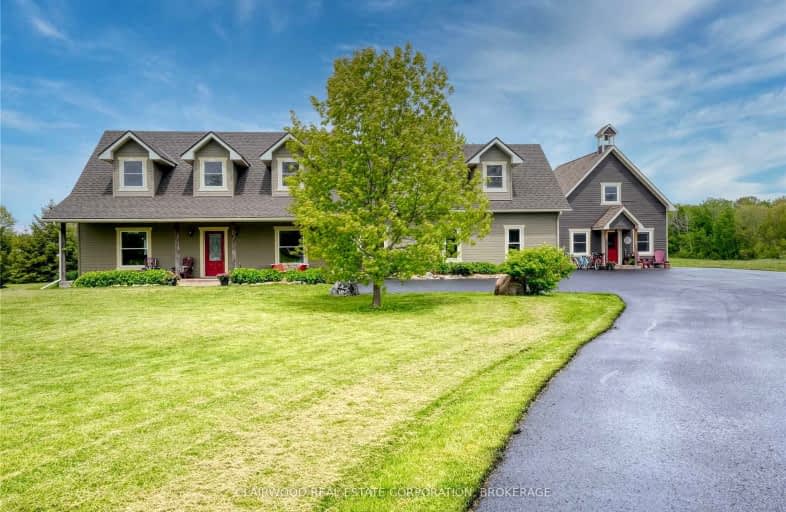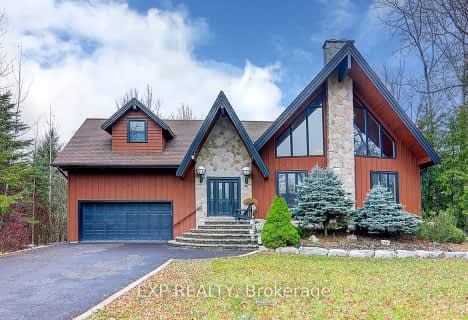Car-Dependent
- Almost all errands require a car.
Somewhat Bikeable
- Most errands require a car.

ÉÉC Notre-Dame-de-la-Huronie
Elementary: CatholicConnaught Public School
Elementary: PublicNottawa Elementary School
Elementary: PublicSt Marys Separate School
Elementary: CatholicCameron Street Public School
Elementary: PublicAdmiral Collingwood Elementary School
Elementary: PublicCollingwood Campus
Secondary: PublicStayner Collegiate Institute
Secondary: PublicElmvale District High School
Secondary: PublicJean Vanier Catholic High School
Secondary: CatholicNottawasaga Pines Secondary School
Secondary: PublicCollingwood Collegiate Institute
Secondary: Public-
Dornoch Tap & Grill
4203 Simcoe County Road, Suite 124, Nottawa, ON L0M 1P0 2.29km -
Georgian Bowl
832 Hurontario Street, Collingwood, ON L9Y 0G7 2.92km -
1858 Caesar Bar
159 Hurontario Street, Collingwood, ON L9Y 2M1 4.35km
-
Tim Hortons
501 Hume Street, Collingwood, ON L9Y 4H8 3.66km -
Ashanti Coffee Enterprises
14 Ronell Cres, Collingwood, ON L9Y 4J7 3.86km -
Mad Dogs Coffee & Vinyl Café
239 Hurontario Street, Collingwood, ON L9Y 2M1 4.22km
-
Crunch Fitness
26 West Street N, Orillia, ON L3V 5B8 62.35km -
Movati Athletic - Richmond Hill
81 Silver Maple Road, Richmond Hill, ON L4E 0C5 83.47km -
Womens Fitness Clubs of Canada
10341 Yonge Street, Unit 3, Richmond Hill, ON L4C 3C1 88.3km
-
Collingwood Health Centre Pharmacy
186 Erie Street, Collingwood, ON L9Y 4T3 4.1km -
Loblaws
12 Hurontario Street, Collingwood, ON L9Y 2L6 4.74km -
Pharmasave
7477 Hwy 26, Medical Centre, Clearview, ON L0M 1S0 8.45km
-
Dornoch Tap & Grill
4203 Simcoe County Road, Suite 124, Nottawa, ON L0M 1P0 2.29km -
Rock Dell Steak House and Tavern
9386 Ontario 26, Collingwood, ON L9Y 3Z1 4.35km -
Tap's Pizza & Wings
9281 Beachwood Road, Collingwood, ON L9Y 3Z1 3.11km
-
Bulk Barn Foods
1 First Street, Collingwood, ON L9Y 1A1 5.23km -
Walmart
10 Cambridge, Collingwood, ON L9Y 0A1 5.75km -
Winners
55 Mountain Road, Collingwood, ON L9Y 4C4 5.9km
-
Dags And Willow Fine Cheese and Gourmet Shop
25 Second Street, Collingwood, ON L9Y 1E4 4.64km -
Sobeys
39 Huron Street, Collingwood, ON L9Y 1C5 4.75km -
Loblaws
12 Hurontario Street, Collingwood, ON L9Y 2L6 4.74km
-
Top O'the Rock
194424 Grey Road 13, Flesherton, ON N0C 1E0 31.76km -
LCBO
534 Bayfield Street, Barrie, ON L4M 5A2 37.64km -
Dial a Bottle
Barrie, ON L4N 9A9 42.35km
-
Pioneer Energy
350 First Street, Collingwood, ON L9Y 1B3 5.18km -
Deller's Heating
Wasaga Beach, ON L9Z 1S2 9.48km -
Mr Song Heating and Cooling
Barrie, ON L4M 6G6 39.11km
-
Cineplex
6 Mountain Road, Collingwood, ON L9Y 4S8 5.76km -
Galaxy Cinemas
9226 Highway 93, Midland, ON L0K 2E0 36.69km -
Imperial Cinemas
55 Dunlop Street W, Barrie, ON L4N 1A3 39.89km
-
Grey Highlands Public Library
101 Highland Drive, Flesherton, ON N0C 1E0 37.1km -
Barrie Public Library - Painswick Branch
48 Dean Avenue, Barrie, ON L4N 0C2 44.28km -
Honey Harbour Public Library
2587 Honey Harbour Road, Muskoka District Municipality, ON P0C 52.74km
-
Collingwood General & Marine Hospital
459 Hume Street, Collingwood, ON L9Y 1W8 3.7km -
Royal Victoria Hospital
201 Georgian Drive, Barrie, ON L4M 6M2 41.74km -
Grey Bruce Health Services
1800 8th Street E, Owen Sound, ON N4K 6M9 58.95km
-
Pawplar Park
Collingwood ON 2.16km -
Dog Park
Collingwood ON 3.26km -
Sunset Point, Collingwood
Huron St & Albert St, Collingwood ON 4.82km
-
TD Bank Financial Group
10150 26 Hwy, Collingwood ON L9Y 5R1 3.52km -
RBC Royal Bank
280 Hurontario St, Collingwood ON L9Y 2M3 4.13km -
Scotiabank
247 Hurontario St, Collingwood ON L9Y 2M4 4.17km
- 4 bath
- 4 bed
- 2500 sqft
53 Broadview Street, Collingwood, Ontario • L9Y 0X2 • Collingwood



