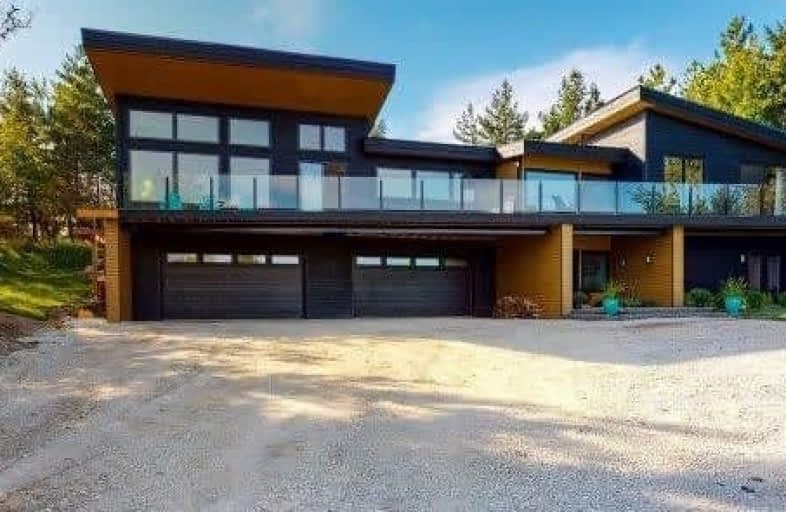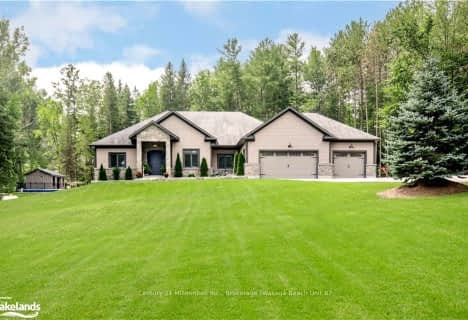Sold on Oct 09, 2020
Note: Property is not currently for sale or for rent.

-
Type: Detached
-
Style: 2-Storey
-
Lot Size: 200 x 462.16 Feet
-
Age: 0-5 years
-
Taxes: $3,923 per year
-
Days on Site: 16 Days
-
Added: Dec 13, 2024 (2 weeks on market)
-
Updated:
-
Last Checked: 2 months ago
-
MLS®#: S11405932
-
Listed By: Re/max four seasons realty limited, brokerage
As you wind up the long driveway to this thoughtfully and carefully designed modern masterpeice you will be awestruck.Set on 2.1 private acres with views of The Pretty River Valley and Georgian Bay from inside and out.An abundance of windows and doors create a chic,light filled space you will be proud to call home.Entertaining is a must here and the kitchen and great room lend itself to do exactly such.Sleek quartz countertops ,ample cupboards,fabulous appliances,places to gather,eat and chat.4 bedrooms and 4 bathrooms provide quiet respite with awe inspiring views of their own.Reverse floorplan makes the most of the views with the great room,kitchen,dining room,and three bedrooms on the second level, with walkout main level consisting of a family room,office,further bedroom,bathroom and palatial hallway.Many outdoor spaces include a back deck,front balcony,fire pit,hot tub and even a chicken coup.Don't worry about the mechanicals ,HRV,on demand water heater,high efficiency propane furnace,infloor heating in most of the house and garage,incredible reverse osmosis water treatment, central air and two fireplaces.Four car garage has a workshop and gym.Every design element in this unique home commands attention ,from the lighting to the soaring ceilings,to the ICF foundation to the absolutely stunning night-time profile of this 4200 sq foot home.
Property Details
Facts for 8175 30/31 NOTTAWASAGA Sideroad, Clearview
Status
Days on Market: 16
Last Status: Sold
Sold Date: Oct 09, 2020
Closed Date: Jan 28, 2021
Expiry Date: Jan 24, 2021
Sold Price: $2,250,000
Unavailable Date: Oct 09, 2020
Input Date: Sep 25, 2020
Prior LSC: Sold
Property
Status: Sale
Property Type: Detached
Style: 2-Storey
Age: 0-5
Area: Clearview
Community: Rural Clearview
Availability Date: Flexible
Assessment Amount: $360,000
Assessment Year: 2016
Inside
Bedrooms: 4
Bathrooms: 3
Kitchens: 1
Rooms: 17
Air Conditioning: Central Air
Fireplace: Yes
Washrooms: 3
Building
Basement: None
Heat Type: Forced Air
Heat Source: Propane
Exterior: Wood
Elevator: N
Water Supply Type: Drilled Well
Special Designation: Unknown
Parking
Driveway: Other
Garage Type: None
Fees
Tax Year: 2019
Tax Legal Description: P/T N1/2 Lt 30 Conc 11 Nottawasaga as on R01281962;Clearview
Taxes: $3,923
Highlights
Feature: Golf
Feature: Hospital
Land
Cross Street: Hwy 124 south to 30/
Municipality District: Clearview
Parcel Number: 582480053
Pool: None
Sewer: Septic
Lot Depth: 462.16 Feet
Lot Frontage: 200 Feet
Acres: 2-4.99
Zoning: NEC
Rooms
Room details for 8175 30/31 NOTTAWASAGA Sideroad, Clearview
| Type | Dimensions | Description |
|---|---|---|
| Family Main | 4.87 x 7.01 | |
| Office Main | 2.74 x 3.04 | |
| Br Main | 3.65 x 3.35 | |
| Other Main | 2.43 x 3.35 | |
| Mudroom Main | 3.65 x 7.01 | Ensuite Bath |
| Great Rm 2nd | 7.92 x 8.22 | |
| Kitchen 2nd | 3.96 x 5.48 | |
| Dining 2nd | 3.96 x 7.01 | |
| Dining 2nd | 3.96 x 7.01 | |
| Br 2nd | 3.65 x 3.65 | |
| Br 2nd | 3.65 x 3.96 | |
| Bathroom 2nd | - | Ensuite Bath |
| XXXXXXXX | XXX XX, XXXX |
XXXX XXX XXXX |
$X,XXX,XXX |
| XXX XX, XXXX |
XXXXXX XXX XXXX |
$X,XXX,XXX | |
| XXXXXXXX | XXX XX, XXXX |
XXXX XXX XXXX |
$X,XXX,XXX |
| XXX XX, XXXX |
XXXXXX XXX XXXX |
$X,XXX,XXX |
| XXXXXXXX XXXX | XXX XX, XXXX | $2,250,000 XXX XXXX |
| XXXXXXXX XXXXXX | XXX XX, XXXX | $2,285,000 XXX XXXX |
| XXXXXXXX XXXX | XXX XX, XXXX | $2,250,000 XXX XXXX |
| XXXXXXXX XXXXXX | XXX XX, XXXX | $2,285,000 XXX XXXX |

ÉÉC Notre-Dame-de-la-Huronie
Elementary: CatholicNottawa Elementary School
Elementary: PublicMountain View Public School
Elementary: PublicSt Marys Separate School
Elementary: CatholicCameron Street Public School
Elementary: PublicAdmiral Collingwood Elementary School
Elementary: PublicCollingwood Campus
Secondary: PublicStayner Collegiate Institute
Secondary: PublicJean Vanier Catholic High School
Secondary: CatholicGrey Highlands Secondary School
Secondary: PublicCentre Dufferin District High School
Secondary: PublicCollingwood Collegiate Institute
Secondary: Public- 4 bath
- 4 bed
49 SYDENHAM Trail West, Clearview, Ontario • L0M 1H0 • Rural Clearview

