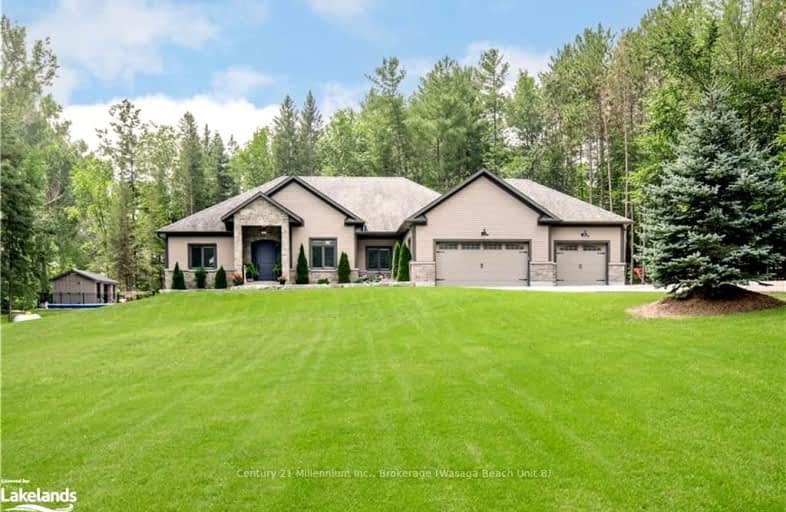Car-Dependent
- Almost all errands require a car.
Somewhat Bikeable
- Almost all errands require a car.

ÉÉC Notre-Dame-de-la-Huronie
Elementary: CatholicConnaught Public School
Elementary: PublicNottawa Elementary School
Elementary: PublicSt Marys Separate School
Elementary: CatholicCameron Street Public School
Elementary: PublicAdmiral Collingwood Elementary School
Elementary: PublicCollingwood Campus
Secondary: PublicStayner Collegiate Institute
Secondary: PublicJean Vanier Catholic High School
Secondary: CatholicNottawasaga Pines Secondary School
Secondary: PublicCentre Dufferin District High School
Secondary: PublicCollingwood Collegiate Institute
Secondary: Public-
Nottawasaga Lookout
Clearview Township ON 4.76km -
Devil's Glen Provincial Park
124 Dufferin Rd, Singhampton ON 6.48km -
Boyne River at Riverdale Park
Alliston ON 9.13km
-
TD Canada Trust ATM
7267 26 Hwy (at Brock St), Stayner ON L0M 1S0 9.47km -
TD Bank Financial Group
7267 26 Hwy, Stayner ON L0M 1S0 9.47km -
TD Canada Trust Branch and ATM
7267 26 Hwy, Stayner ON L0M 1S0 9.47km







