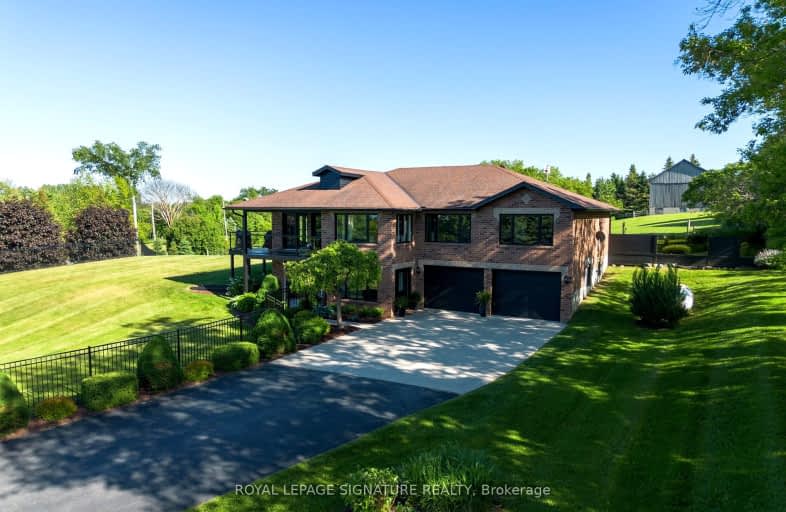
Video Tour
Car-Dependent
- Almost all errands require a car.
3
/100
Somewhat Bikeable
- Almost all errands require a car.
13
/100

ÉÉC Notre-Dame-de-la-Huronie
Elementary: Catholic
9.32 km
Clearview Meadows Elementary School
Elementary: Public
7.66 km
Nottawa Elementary School
Elementary: Public
6.70 km
St Marys Separate School
Elementary: Catholic
9.30 km
Cameron Street Public School
Elementary: Public
9.95 km
Admiral Collingwood Elementary School
Elementary: Public
9.54 km
Collingwood Campus
Secondary: Public
11.16 km
Stayner Collegiate Institute
Secondary: Public
7.53 km
Jean Vanier Catholic High School
Secondary: Catholic
9.92 km
Nottawasaga Pines Secondary School
Secondary: Public
25.90 km
Centre Dufferin District High School
Secondary: Public
35.61 km
Collingwood Collegiate Institute
Secondary: Public
9.78 km
-
Nottawasaga Lookout
Clearview Township ON 6.22km -
Boyne River at Riverdale Park
Alliston ON 7.59km -
Devil's Glen Provincial Park
124 Dufferin Rd, Singhampton ON 7.7km
-
RBC Royal Bank
7307 26 Hwy, Stayner ON L0M 1S0 7.72km -
TD Bank Financial Group
7267 26 Hwy, Stayner ON L0M 1S0 7.93km -
TD Canada Trust ATM
7267 26 Hwy (at Brock St), Stayner ON L0M 1S0 7.93km

