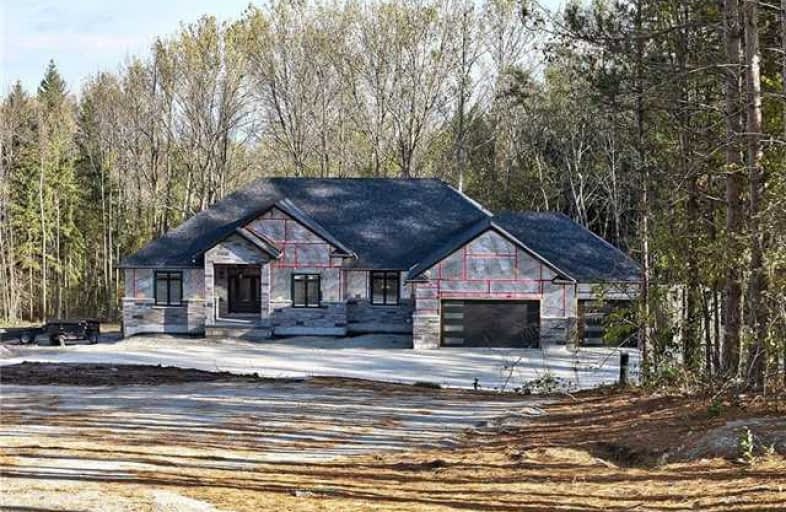Sold on Jul 17, 2019
Note: Property is not currently for sale or for rent.

-
Type: Detached
-
Style: Bungalow
-
Lot Size: 226.77 x 494.22 Feet
-
Age: New
-
Taxes: $1,607 per year
-
Days on Site: 272 Days
-
Added: Sep 07, 2019 (8 months on market)
-
Updated:
-
Last Checked: 2 months ago
-
MLS®#: S4302621
-
Listed By: Clairwood real estate corporation, brokerage
New Custom Home On 2.5 Treed Acres In Duntroon ! Main Living/Dining/Kitchen Area, Wide Plank Walnut Flooring, Floating Walnut Staircase, Soaring Vaulted Ceilings & Covered Porch. Main Floor Master With 5 Piece Bath, 3 Further Main Floor Bedrooms, 2 Piece & 4 Piece Guest Bath & Mud Room / Laundry Entrance From Heated 3 Car Garage. Bsmt Bedroom, Office, Rec Room With Gas Fp, Family Room, Mud Room & 2 Baths With In Floor Heat.
Extras
Inclusions: Dishwasher, Dryer, Microwave, Fridge, Stove, Washer, Hot Water Tank Owned, Wine Cooler **Interboard Listing: Southern Georgian Bay Real Estate Association**
Property Details
Facts for 9186 County Road 91, Clearview
Status
Days on Market: 272
Last Status: Sold
Sold Date: Jul 17, 2019
Closed Date: Sep 26, 2019
Expiry Date: Oct 16, 2019
Sold Price: $1,550,000
Unavailable Date: Jul 17, 2019
Input Date: Nov 14, 2018
Property
Status: Sale
Property Type: Detached
Style: Bungalow
Age: New
Area: Clearview
Community: Devil's Glen
Availability Date: Dec 15,2018
Inside
Bedrooms: 5
Bathrooms: 5
Kitchens: 1
Rooms: 17
Den/Family Room: No
Air Conditioning: Central Air
Fireplace: Yes
Laundry Level: Main
Central Vacuum: Y
Washrooms: 5
Utilities
Gas: No
Telephone: Yes
Building
Basement: Fin W/O
Basement 2: Full
Heat Type: Forced Air
Heat Source: Propane
Exterior: Stone
Exterior: Wood
Water Supply Type: Drilled Well
Water Supply: Well
Physically Handicapped-Equipped: N
Special Designation: Unknown
Retirement: N
Parking
Driveway: Circular
Garage Spaces: 3
Garage Type: Attached
Covered Parking Spaces: 12
Total Parking Spaces: 15
Fees
Tax Year: 2018
Tax Legal Description: Part Lot 13 Sw Block Pl 11 Nottawasaga Designated
Taxes: $1,607
Highlights
Feature: Skiing
Feature: Sloping
Feature: Tiled/Drainage
Feature: Wooded/Treed
Land
Cross Street: Cnty Rd 124/Cnty Rd
Municipality District: Clearview
Fronting On: North
Parcel Number: 582470151
Pool: None
Sewer: Septic
Lot Depth: 494.22 Feet
Lot Frontage: 226.77 Feet
Acres: 2-4.99
Zoning: Res
Waterfront: None
Rooms
Room details for 9186 County Road 91, Clearview
| Type | Dimensions | Description |
|---|---|---|
| Br Main | 3.93 x 4.26 | |
| Br Main | 3.90 x 4.26 | |
| Br Lower | 3.07 x 3.50 | |
| Laundry Main | 4.32 x 4.08 | Heated Floor |
| Living Main | 6.76 x 6.00 | Fireplace, Hardwood Floor, Vaulted Ceiling |
| Dining Main | 6.09 x 3.96 | W/O To Balcony, W/O To Deck, Hardwood Floor |
| Kitchen Main | 4.84 x 3.29 | Hardwood Floor |
| Master Main | 6.09 x 4.26 | |
| Family Lower | 5.60 x 4.38 | |
| Br Lower | 4.14 x 4.63 | |
| Office Lower | 3.96 x 3.90 | Heated Floor |
| Rec Lower | 7.74 x 12.37 | Fireplace, Heated Floor, W/O To Deck |
| XXXXXXXX | XXX XX, XXXX |
XXXX XXX XXXX |
$X,XXX,XXX |
| XXX XX, XXXX |
XXXXXX XXX XXXX |
$X,XXX,XXX | |
| XXXXXXXX | XXX XX, XXXX |
XXXXXXX XXX XXXX |
|
| XXX XX, XXXX |
XXXXXX XXX XXXX |
$X,XXX,XXX |
| XXXXXXXX XXXX | XXX XX, XXXX | $1,550,000 XXX XXXX |
| XXXXXXXX XXXXXX | XXX XX, XXXX | $1,690,000 XXX XXXX |
| XXXXXXXX XXXXXXX | XXX XX, XXXX | XXX XXXX |
| XXXXXXXX XXXXXX | XXX XX, XXXX | $1,898,000 XXX XXXX |

ÉÉC Notre-Dame-de-la-Huronie
Elementary: CatholicConnaught Public School
Elementary: PublicNottawa Elementary School
Elementary: PublicSt Marys Separate School
Elementary: CatholicCameron Street Public School
Elementary: PublicAdmiral Collingwood Elementary School
Elementary: PublicCollingwood Campus
Secondary: PublicStayner Collegiate Institute
Secondary: PublicJean Vanier Catholic High School
Secondary: CatholicNottawasaga Pines Secondary School
Secondary: PublicCentre Dufferin District High School
Secondary: PublicCollingwood Collegiate Institute
Secondary: Public

