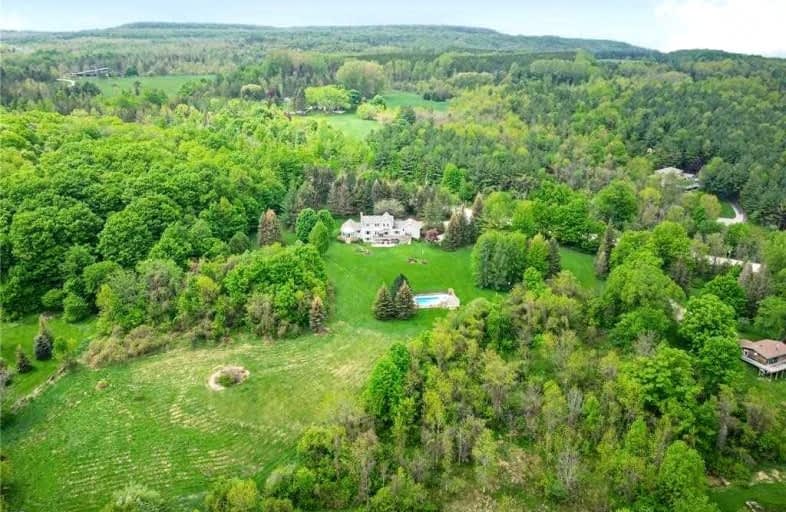Sold on Oct 25, 2022
Note: Property is not currently for sale or for rent.

-
Type: Detached
-
Style: 2-Storey
-
Lot Size: 493.5 x 4001 Feet
-
Age: No Data
-
Taxes: $9,078 per year
-
Days on Site: 69 Days
-
Added: Aug 17, 2022 (2 months on market)
-
Updated:
-
Last Checked: 2 months ago
-
MLS®#: S5735520
-
Listed By: Royal lepage locations north, brokerage
Reduced!!! Stunning Panoramic Views Of Georgian Bay From This Exceptional Country Home. Nestled On 46 Acres Within The Heart Of Ontario's Ski Country This Spectacular Home Is Sure To Impress! Expansive 5,000+ Sqft Home With 3 Levels Of Living Space And Spacious Outdoor Living Areas To Capture The Magnificent Views And Essence Of The Countryside. A Picturesque Front Porch For Enjoying Your Morning Coffee Leads To The Entry Way Of The Home. The Main Floor Features An Inviting Kitchen, Living Room With Fireplace, Separate Dining Room For Entertaining, Den/Office. Beautiful Main Floor Primary Bedroom With 6 Pc Ensuite, Walk-In Closet And Dressing Room. You Will Fall In Love With The Solarium Off The Master Bedroom With Panoramic Views Of The Area. Private Second Floor Features 4 Spacious Bedrooms And 2 Bathrooms. Entertain Family And Friends In The Fully Finished Lower Level Featuring A Family Room With Cozy Woodstove, 3 Pc Bathroom With Sauna And Billiards Room.
Extras
Enjoy Panoramic Country Views While Working From Home In The Large Office/Den. Walk-Outs To Patio Overlooking Manicured Gardens & Countryside. Expansive Outdoor Living Space With Large Deck & Patio. In-Ground Pool For Enjoying Summer Days.
Property Details
Facts for 1591 Concession 10 North Sideroad, Clearview
Status
Days on Market: 69
Last Status: Sold
Sold Date: Oct 25, 2022
Closed Date: Dec 14, 2022
Expiry Date: Oct 18, 2022
Sold Price: $2,100,000
Unavailable Date: Oct 25, 2022
Input Date: Aug 17, 2022
Property
Status: Sale
Property Type: Detached
Style: 2-Storey
Area: Clearview
Community: Rural Clearview
Availability Date: 30+ Days
Inside
Bedrooms: 6
Bathrooms: 6
Kitchens: 1
Rooms: 23
Den/Family Room: Yes
Air Conditioning: Central Air
Fireplace: Yes
Washrooms: 6
Building
Basement: Fin W/O
Basement 2: Full
Heat Type: Other
Heat Source: Propane
Exterior: Wood
Water Supply: Well
Special Designation: Unknown
Parking
Driveway: Pvt Double
Garage Spaces: 3
Garage Type: Attached
Covered Parking Spaces: 6
Total Parking Spaces: 9
Fees
Tax Year: 2021
Tax Legal Description: N 1/2 Of N1/2 Lt 29 Con 10 Nottawasaga; Clearview
Taxes: $9,078
Highlights
Feature: Wooded/Treed
Land
Cross Street: Concession 10
Municipality District: Clearview
Fronting On: East
Parcel Number: 582470011
Pool: Inground
Sewer: Septic
Lot Depth: 4001 Feet
Lot Frontage: 493.5 Feet
Acres: 25-49.99
Additional Media
- Virtual Tour: https://unbranded.youriguide.com/1591_concession_10_n_nottawasaga_rd_duntroon_on/
Rooms
Room details for 1591 Concession 10 North Sideroad, Clearview
| Type | Dimensions | Description |
|---|---|---|
| Living Main | 4.85 x 6.98 | |
| Dining Main | 4.57 x 5.11 | |
| Kitchen Main | 4.57 x 5.44 | |
| Den Main | 3.63 x 4.57 | |
| Mudroom Main | 3.66 x 3.68 | |
| Prim Bdrm Main | 5.21 x 4.75 | |
| 2nd Br Main | 2.46 x 3.30 | |
| Sunroom Main | 4.24 x 3.12 | |
| 3rd Br 2nd | 4.60 x 3.45 | |
| 4th Br 2nd | 4.50 x 3.40 | |
| 5th Br 2nd | 4.52 x 3.66 | |
| Family Lower | 4.55 x 6.88 |
| XXXXXXXX | XXX XX, XXXX |
XXXX XXX XXXX |
$X,XXX,XXX |
| XXX XX, XXXX |
XXXXXX XXX XXXX |
$X,XXX,XXX |
| XXXXXXXX XXXX | XXX XX, XXXX | $2,100,000 XXX XXXX |
| XXXXXXXX XXXXXX | XXX XX, XXXX | $2,350,000 XXX XXXX |

ÉÉC Notre-Dame-de-la-Huronie
Elementary: CatholicNottawa Elementary School
Elementary: PublicMountain View Public School
Elementary: PublicSt Marys Separate School
Elementary: CatholicCameron Street Public School
Elementary: PublicAdmiral Collingwood Elementary School
Elementary: PublicCollingwood Campus
Secondary: PublicStayner Collegiate Institute
Secondary: PublicJean Vanier Catholic High School
Secondary: CatholicGrey Highlands Secondary School
Secondary: PublicCentre Dufferin District High School
Secondary: PublicCollingwood Collegiate Institute
Secondary: Public

