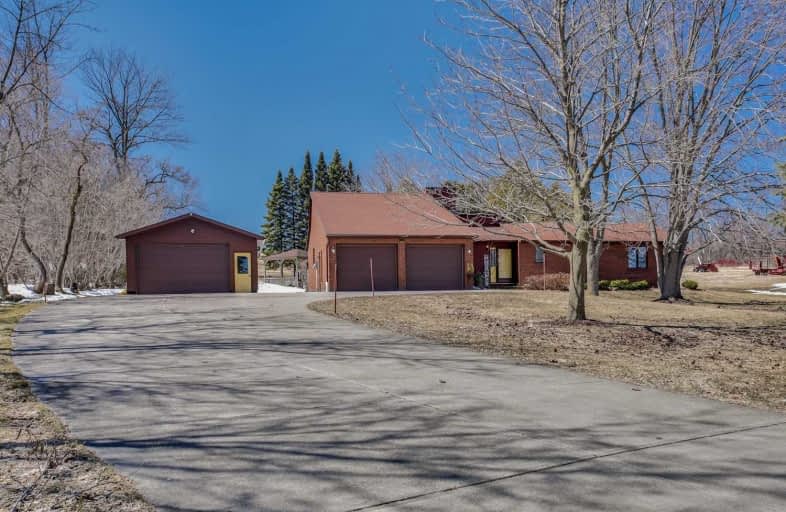Sold on Aug 12, 2019
Note: Property is not currently for sale or for rent.

-
Type: Detached
-
Style: Bungalow
-
Lot Size: 133.17 x 327.95 Feet
-
Age: No Data
-
Taxes: $4,260 per year
-
Days on Site: 132 Days
-
Added: Sep 07, 2019 (4 months on market)
-
Updated:
-
Last Checked: 2 months ago
-
MLS®#: S4401219
-
Listed By: Royal lepage locations north, brokerage
Spacious Custom Built, Brick Bungalow. Features Main Floor Master Bedroom With 3 Piece En-Suite And Large Walk-In Closet. Vaulted Ceilings And Plenty Of Windows Bring Natural Light Into The Kitchen, Dining And Living Rooms. The Kitchen Has Custom Built Oak Cabinetry With Ample Storage And For Quick Clean Up, Central Vac Built In Dustpan! The Living Room Has A Large Picturesque Bay Window And Wood Burning Fireplace. Main Floor Laundry.
Extras
Attached Double Car Garage. Separate Entry Into The Basement Workshop. Hot Tub Room And A Large Work/Rec. Room. Central Vac, Geothermal Heating And A/C, 200 Amp Plus A Separate Electrical Panel Wired For A Backup Generator.
Property Details
Facts for 2410 124 County Road, Clearview
Status
Days on Market: 132
Last Status: Sold
Sold Date: Aug 12, 2019
Closed Date: Aug 29, 2019
Expiry Date: Sep 13, 2019
Sold Price: $650,000
Unavailable Date: Aug 12, 2019
Input Date: Apr 02, 2019
Property
Status: Sale
Property Type: Detached
Style: Bungalow
Area: Clearview
Community: Rural Clearview
Availability Date: Flex/Immediate
Inside
Bedrooms: 5
Bathrooms: 3
Kitchens: 1
Rooms: 16
Den/Family Room: Yes
Air Conditioning: Central Air
Fireplace: Yes
Washrooms: 3
Building
Basement: Finished
Basement 2: Full
Heat Type: Other
Heat Source: Wood
Exterior: Brick
Exterior: Shingle
Water Supply: Well
Special Designation: Unknown
Parking
Driveway: Private
Garage Spaces: 4
Garage Type: Attached
Covered Parking Spaces: 15
Total Parking Spaces: 19
Fees
Tax Year: 2019
Tax Legal Description: See Remarks For Brokerages
Taxes: $4,260
Land
Cross Street: 21/22 Nottawasaga Si
Municipality District: Clearview
Fronting On: West
Parcel Number: 582300055
Pool: None
Sewer: Septic
Lot Depth: 327.95 Feet
Lot Frontage: 133.17 Feet
Zoning: Res
Additional Media
- Virtual Tour: https://chriskeleher.ca/properties/2410-county-road-124/
Rooms
Room details for 2410 124 County Road, Clearview
| Type | Dimensions | Description |
|---|---|---|
| Dining Main | 3.17 x 5.30 | |
| Kitchen Main | 3.23 x 5.30 | |
| Laundry Main | 2.16 x 1.89 | |
| Bathroom Main | - | 2 Pc Bath |
| Foyer Main | 1.52 x 2.04 | |
| Living Main | 4.69 x 5.79 | |
| Bathroom Main | - | 3 Pc Bath |
| Br Main | 3.83 x 3.72 | |
| Br Main | 3.44 x 3.84 | |
| Master Main | 3.47 x 4.69 | |
| Br Main | - | 3 Pc Ensuite |
| Br Bsmt | 3.35 x 4.60 |
| XXXXXXXX | XXX XX, XXXX |
XXXX XXX XXXX |
$XXX,XXX |
| XXX XX, XXXX |
XXXXXX XXX XXXX |
$XXX,XXX |
| XXXXXXXX XXXX | XXX XX, XXXX | $650,000 XXX XXXX |
| XXXXXXXX XXXXXX | XXX XX, XXXX | $695,000 XXX XXXX |

ÉÉC Notre-Dame-de-la-Huronie
Elementary: CatholicNottawa Elementary School
Elementary: PublicMountain View Public School
Elementary: PublicSt Marys Separate School
Elementary: CatholicCameron Street Public School
Elementary: PublicAdmiral Collingwood Elementary School
Elementary: PublicCollingwood Campus
Secondary: PublicStayner Collegiate Institute
Secondary: PublicJean Vanier Catholic High School
Secondary: CatholicNottawasaga Pines Secondary School
Secondary: PublicCentre Dufferin District High School
Secondary: PublicCollingwood Collegiate Institute
Secondary: Public

