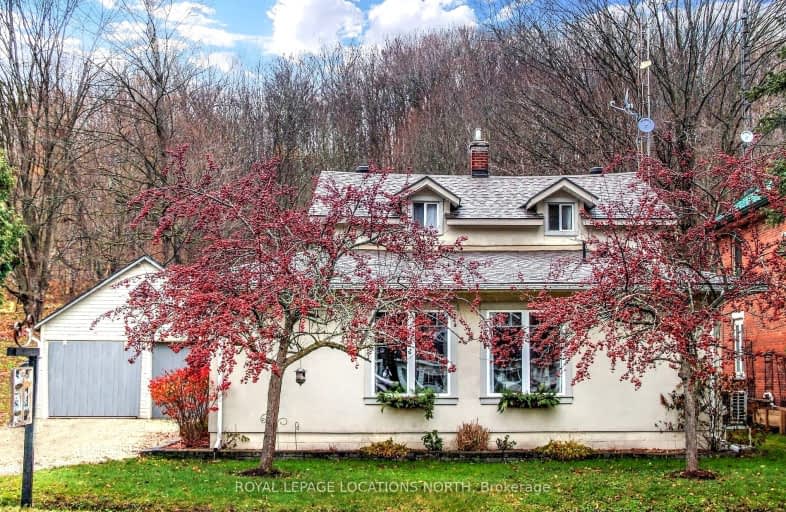Removed on Jan 22, 2024
Note: Property is not currently for sale or for rent.

-
Type: Detached
-
Style: 2-Storey
-
Size: 1100 sqft
-
Lease Term: Short Term
-
Possession: Avail Immediat
-
All Inclusive: No Data
-
Lot Size: 132 x 107.58 Feet
-
Age: 51-99 years
-
Days on Site: 63 Days
-
Added: Nov 20, 2023 (2 months on market)
-
Updated:
-
Last Checked: 1 month ago
-
MLS®#: S7314302
-
Listed By: Royal lepage locations north
MONTHLY SKI RENTAL Escape to a winter wonderland & make this charming 3 bedroom, 2 bath home your cozy haven during the ski season. Nestled in the heart of picturesque Dunedin, this residence offers the perfect blend of comfort & convenience for winter enthusiasts. 7 mins to Devil's Glen Ski Club, 13 mins to Highlands Nordic & less than 30 mins to Blue Mountain, Collingwood & Mansfield Ski Club. Your winter adventures are right at your doorstep. The charming village of Creemore is only a few minutes away, offering boutique shops, cozy cafes & delightful restaurants. There's plenty of space for the whole family to relax after a day of skiing, snowshoeing, or hiking. Embrace the magic of winter in this delightful home that combines the thrill of outdoor activities with the warmth of a welcoming interior. Book your ski rental now & create lasting memories in this winter enthusiast's paradise! Non-smoking property. Well behaved dogs are welcome with approval. Avail until March/April.
Extras
Apple TV (movies etc will be billed) provided. $500.00 utility/damage deposit req'd. Owner is an artist & there is a pottery studio on site (detached garage) that will not be available to tenants. **Motivated Landlord**
Property Details
Facts for 8958 County 9 Road, Clearview
Status
Days on Market: 63
Last Status: Terminated
Sold Date: May 11, 2025
Closed Date: Nov 30, -0001
Expiry Date: Mar 31, 2024
Unavailable Date: Jan 22, 2024
Input Date: Nov 21, 2023
Property
Status: Lease
Property Type: Detached
Style: 2-Storey
Size (sq ft): 1100
Age: 51-99
Area: Clearview
Community: Rural Clearview
Availability Date: Avail Immediat
Inside
Bedrooms: 3
Bathrooms: 2
Kitchens: 1
Rooms: 11
Den/Family Room: Yes
Air Conditioning: Central Air
Fireplace: No
Laundry: Ensuite
Laundry Level: Main
Central Vacuum: N
Washrooms: 2
Utilities
Electricity: Yes
Gas: No
Building
Basement: Unfinished
Heat Type: Heat Pump
Heat Source: Propane
Exterior: Stucco/Plaster
Elevator: N
Private Entrance: Y
Water Supply Type: Artesian Wel
Water Supply: Well
Physically Handicapped-Equipped: N
Special Designation: Unknown
Retirement: N
Parking
Driveway: Pvt Double
Garage Type: None
Covered Parking Spaces: 6
Total Parking Spaces: 6
Highlights
Feature: Grnbelt/Cons
Feature: Park
Feature: Place Of Worship
Feature: River/Stream
Feature: Skiing
Land
Cross Street: Concession 8 Nottawa
Municipality District: Clearview
Fronting On: West
Parcel Number: 582250048
Parcel of Tied Land: N
Pool: None
Sewer: Septic
Lot Depth: 107.58 Feet
Lot Frontage: 132 Feet
Lot Irregularities: As Per Geowarehouse
Acres: < .50
Payment Frequency: Monthly
Additional Media
- Virtual Tour: https://unbranded.youriguide.com/8958_county_rd_9_dunedin_on/
Rooms
Room details for 8958 County 9 Road, Clearview
| Type | Dimensions | Description |
|---|---|---|
| Foyer Main | 2.74 x 1.93 | Tile Floor |
| Living Main | 3.58 x 4.83 | Hardwood Floor |
| Kitchen Main | 5.82 x 4.19 | Sliding Doors, Tile Floor |
| Dining Main | 2.13 x 3.33 | French Doors, Hardwood Floor |
| Family Main | 3.51 x 3.84 | Hardwood Floor, W/O To Deck |
| Bathroom Main | 1.93 x 2.69 | 3 Pc Bath, Tile Floor |
| Laundry Main | 1.50 x 2.69 | |
| Prim Bdrm 2nd | 3.25 x 3.53 | Hardwood Floor |
| Br 2nd | 2.51 x 3.78 | Hardwood Floor |
| Br 2nd | 3.15 x 2.82 | Hardwood Floor |
| Bathroom 2nd | 1.52 x 3.51 | 3 Pc Bath, Tile Floor, Soaker |
| XXXXXXXX | XXX XX, XXXX |
XXXXXXX XXX XXXX |
|
| XXX XX, XXXX |
XXXXXX XXX XXXX |
$X,XXX | |
| XXXXXXXX | XXX XX, XXXX |
XXXXXXX XXX XXXX |
|
| XXX XX, XXXX |
XXXXXX XXX XXXX |
$XXX,XXX |
| XXXXXXXX XXXXXXX | XXX XX, XXXX | XXX XXXX |
| XXXXXXXX XXXXXX | XXX XX, XXXX | $2,500 XXX XXXX |
| XXXXXXXX XXXXXXX | XXX XX, XXXX | XXX XXXX |
| XXXXXXXX XXXXXX | XXX XX, XXXX | $484,900 XXX XXXX |
Car-Dependent
- Almost all errands require a car.

École élémentaire publique L'Héritage
Elementary: PublicChar-Lan Intermediate School
Elementary: PublicSt Peter's School
Elementary: CatholicHoly Trinity Catholic Elementary School
Elementary: CatholicÉcole élémentaire catholique de l'Ange-Gardien
Elementary: CatholicWilliamstown Public School
Elementary: PublicÉcole secondaire publique L'Héritage
Secondary: PublicCharlottenburgh and Lancaster District High School
Secondary: PublicSt Lawrence Secondary School
Secondary: PublicÉcole secondaire catholique La Citadelle
Secondary: CatholicHoly Trinity Catholic Secondary School
Secondary: CatholicCornwall Collegiate and Vocational School
Secondary: Public

