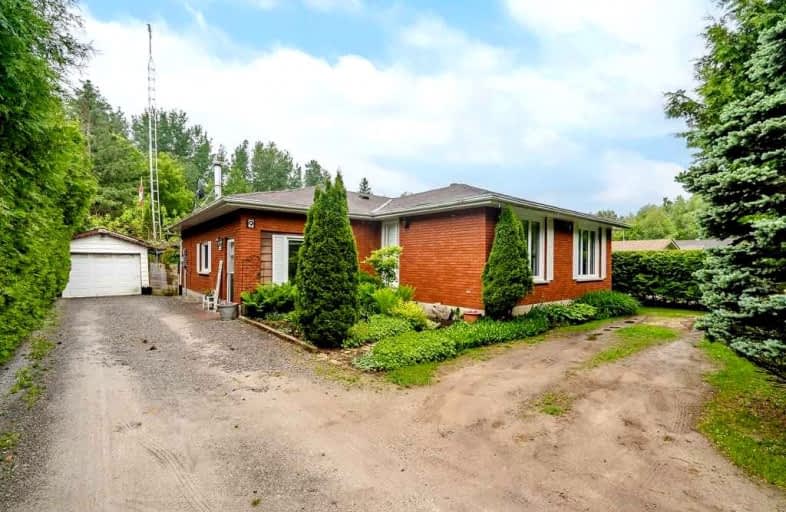Sold on Sep 18, 2022
Note: Property is not currently for sale or for rent.

-
Type: Detached
-
Style: Bungalow
-
Lot Size: 66.01 x 198
-
Age: 31-50 years
-
Taxes: $2,447 per year
-
Days on Site: 107 Days
-
Added: Jul 04, 2023 (3 months on market)
-
Updated:
-
Last Checked: 2 months ago
-
MLS®#: S6316300
-
Listed By: Keller williams experience realty brokerage
Bright and beautiful family home sitting on stunning lot in quiet New Lowell. Large windows bring in loads of natural light throughout this 3 bedroom, 1 bathroom home featuring eat-in kitchen, dining room and large living room with cozy wood stove. Enjoy the serenity of sitting on your back deck and overlooking the private lot with mature trees. Detached garage for extra storage. Great location within minutes to parks, walking trails, Barrie, Angus and Alliston.
Property Details
Facts for 9 Creemore Avenue, Clearview
Status
Days on Market: 107
Last Status: Sold
Sold Date: Sep 18, 2022
Closed Date: Oct 12, 2022
Expiry Date: Nov 30, 2022
Sold Price: $585,000
Unavailable Date: Sep 18, 2022
Input Date: Jun 03, 2022
Prior LSC: Sold
Property
Status: Sale
Property Type: Detached
Style: Bungalow
Age: 31-50
Area: Clearview
Availability Date: FLEX
Assessment Amount: $221,000
Assessment Year: 2022
Inside
Bedrooms: 3
Bathrooms: 1
Kitchens: 1
Rooms: 8
Air Conditioning: None
Fireplace: No
Washrooms: 1
Building
Basement: Crawl Space
Basement 2: Unfinished
Exterior: Brick
Elevator: N
UFFI: No
Water Supply Type: Drilled Well
Parking
Driveway: Pvt Double
Covered Parking Spaces: 4
Total Parking Spaces: 5
Fees
Tax Year: 2022
Tax Legal Description: LT 65 SE/S CREEMORE ST PL 141 SUNNIDALE; CLEARVIEW
Taxes: $2,447
Land
Cross Street: Cty Rd 9/Switzer/Cre
Municipality District: Clearview
Fronting On: South
Parcel Number: 582140061
Sewer: Septic
Lot Depth: 198
Lot Frontage: 66.01
Acres: < .50
Zoning: Residential
Rooms
Room details for 9 Creemore Avenue, Clearview
| Type | Dimensions | Description |
|---|---|---|
| Living Main | 4.74 x 3.30 | |
| Kitchen Main | 4.14 x 6.35 | |
| Dining Main | 3.35 x 5.79 | |
| Prim Bdrm Main | 3.60 x 3.91 | |
| Br Main | 2.84 x 3.60 | |
| Br Main | 3.40 x 3.91 | |
| Bathroom Main | - | |
| Laundry Main | 1.60 x 4.49 |
| XXXXXXXX | XXX XX, XXXX |
XXXX XXX XXXX |
$XXX,XXX |
| XXX XX, XXXX |
XXXXXX XXX XXXX |
$XXX,XXX | |
| XXXXXXXX | XXX XX, XXXX |
XXXX XXX XXXX |
$XXX,XXX |
| XXX XX, XXXX |
XXXXXX XXX XXXX |
$XXX,XXX | |
| XXXXXXXX | XXX XX, XXXX |
XXXX XXX XXXX |
$XXX,XXX |
| XXX XX, XXXX |
XXXXXX XXX XXXX |
$XXX,XXX |
| XXXXXXXX XXXX | XXX XX, XXXX | $180,000 XXX XXXX |
| XXXXXXXX XXXXXX | XXX XX, XXXX | $184,500 XXX XXXX |
| XXXXXXXX XXXX | XXX XX, XXXX | $585,000 XXX XXXX |
| XXXXXXXX XXXXXX | XXX XX, XXXX | $599,000 XXX XXXX |
| XXXXXXXX XXXX | XXX XX, XXXX | $575,000 XXX XXXX |
| XXXXXXXX XXXXXX | XXX XX, XXXX | $599,000 XXX XXXX |

Nottawasaga and Creemore Public School
Elementary: PublicPine River Elementary School
Elementary: PublicNew Lowell Central Public School
Elementary: PublicByng Public School
Elementary: PublicClearview Meadows Elementary School
Elementary: PublicOur Lady of Grace School
Elementary: CatholicAlliston Campus
Secondary: PublicStayner Collegiate Institute
Secondary: PublicElmvale District High School
Secondary: PublicJean Vanier Catholic High School
Secondary: CatholicNottawasaga Pines Secondary School
Secondary: PublicCollingwood Collegiate Institute
Secondary: Public