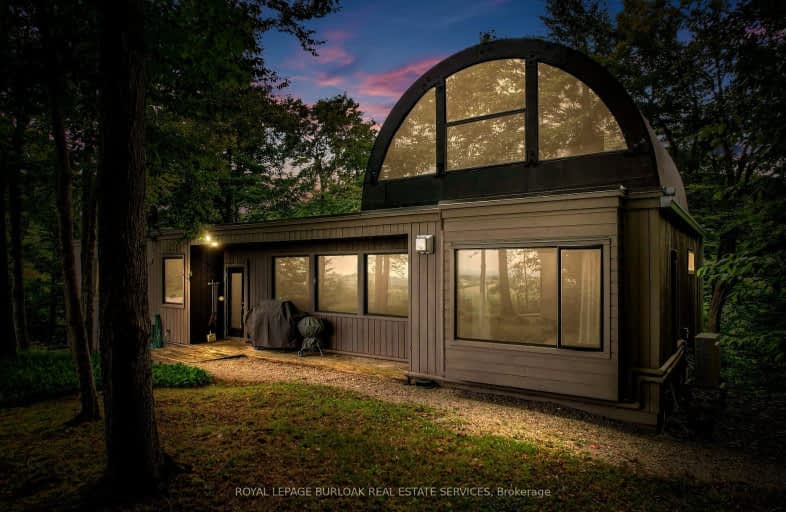Car-Dependent
- Almost all errands require a car.
Somewhat Bikeable
- Almost all errands require a car.

ÉÉC Notre-Dame-de-la-Huronie
Elementary: CatholicNottawasaga and Creemore Public School
Elementary: PublicByng Public School
Elementary: PublicClearview Meadows Elementary School
Elementary: PublicNottawa Elementary School
Elementary: PublicSt Marys Separate School
Elementary: CatholicCollingwood Campus
Secondary: PublicStayner Collegiate Institute
Secondary: PublicJean Vanier Catholic High School
Secondary: CatholicNottawasaga Pines Secondary School
Secondary: PublicCentre Dufferin District High School
Secondary: PublicCollingwood Collegiate Institute
Secondary: Public-
Chez Michel
150 Mill Street, Creemore, ON L0M 1G0 8km -
Quince Bistro
157 Mill Street, Creemore, ON L0M 1G0 8.03km -
The Old Mill House Pub
141 Mill Street, Creemore, ON L0M 1G0 8.06km
-
Bank Cafe
179 Mill Street, Creemore, ON L0M 1G0 7.98km -
Creemore Bakery & Cafe
148 Mill Street, Creemore, ON L0M 1G0 8km -
Quince Bistro
157 Mill Street, Creemore, ON L0M 1G0 8.03km
-
Anytime Fitness
100 Pretty River Pkwy S, Collingwood, ON L9Y 5A4 15.98km -
The Northwood Club
119 Hurontario Street, Collingwood, ON L9Y 2L9 16.18km -
CrossFit Indestri
200 Mountain Road, Unit 3, Collingwood, ON L9Y 4V5 16.65km
-
Collingwood Health Centre Pharmacy
186 Erie Street, Collingwood, ON L9Y 4T3 16.32km -
I D A Pharmacy
30 45th Street S, Wasaga Beach, ON L9Z 0A6 16.34km -
Loblaws
12 Hurontario Street, Collingwood, ON L9Y 2L6 16.5km
-
Duntroon Highlands Cafe
1226 Concession 10 North Nottawasaga Road, Duntroon, ON L0M 1H0 3.67km -
Haisai Restaurant and Bakery
794079 Country Rd 124, RR #2, Singhampton, ON N0C 1M0 4.24km -
Mylar & Loreta's
794112 Grey Road, Singhampton, ON N0C 1M0 4.33km
-
Canadian Tire
75 45th Street S, Wasaga Beach, ON L9Z 1A7 16.31km -
Walmart
10 Cambridge, Collingwood, ON L9Y 0A1 16.56km -
Bulk Barn Foods
1 First Street, Collingwood, ON L9Y 1A1 16.56km
-
Dags And Willow Fine Cheese and Gourmet Shop
25 Second Street, Collingwood, ON L9Y 1E4 16.34km -
Real Canadian Superstore
25 45th Street S, Wasaga Beach, ON L9Z 1A7 16.37km -
Metro
640 First Street, Collingwood, ON L9Y 4Y7 16.49km
-
Top O'the Rock
194424 Grey Road 13, Flesherton, ON N0C 1E0 26.15km -
LCBO
534 Bayfield Street, Barrie, ON L4M 5A2 39.06km -
Dial a Bottle
Barrie, ON L4N 9A9 41.1km
-
Ultramar
794047 County Rd 124, Singhampton, ON N0C 1M0 2.96km -
Esso
794089 Country Road 124, Singhampton, ON N0C 1M0 4.24km -
Deller's Heating
Wasaga Beach, ON L9Z 1S2 17.52km
-
Cineplex
6 Mountain Road, Collingwood, ON L9Y 4S8 16.64km -
Imagine Cinemas Alliston
130 Young Street W, Alliston, ON L9R 1P8 33.91km -
Imperial Cinemas
55 Dunlop Street W, Barrie, ON L4N 1A3 40.4km
-
Wasaga Beach Public Library
120 Glenwood Drive, Wasaga Beach, ON L9Z 2K5 23.26km -
Grey Highlands Public Library
101 Highland Drive, Flesherton, ON N0C 1E0 29.58km -
Barrie Public Library - Painswick Branch
48 Dean Avenue, Barrie, ON L4N 0C2 43.76km
-
Collingwood General & Marine Hospital
459 Hume Street, Collingwood, ON L9Y 1W8 15.95km -
Scenic Caves Nordic Centre
241 Third Street, Collingwood, ON L9Y 1L2 16.1km -
Pace Medical & Cardiology
117 Young Street, New Tecumseth, ON L9R 1B3 33.98km
-
Devil's Glen Provincial Park
124 Dufferin Rd, Singhampton ON 4.24km -
Nottawasaga Lookout
Clearview Township ON 7.59km -
Boyne River at Riverdale Park
Alliston ON 11.14km
-
TD Bank Financial Group
187 Mill St, Creemore ON L0M 1G0 7.98km -
TD Bank Financial Group
2802 County Rd 42, Stayner ON L0M 1S0 9.66km -
RBC Royal Bank
7307 26 Hwy, Stayner ON L0M 1S0 11.12km


