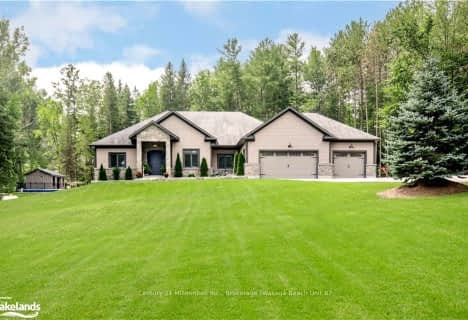Sold on Feb 13, 2020
Note: Property is not currently for sale or for rent.

-
Type: Detached
-
Style: Bungalow-Raised
-
Lot Size: 505 x 2012 Acres
-
Age: 0-5 years
-
Taxes: $10,147 per year
-
Days on Site: 74 Days
-
Added: Jul 03, 2023 (2 months on market)
-
Updated:
-
Last Checked: 2 months ago
-
MLS®#: S6298303
-
Listed By: Faris team real estate brokerage
Top 5 Reasons You Will Love This Home: 1) 43 acres of property with stunning views & 5 kilometers of trails 2) Over 6,000sqft. of living space with high-end finishes and decor 3) Open-concept chefs kitchen with custom cabinetry, a custom granite island, & state-of-the-art appliances 4) Entertainers basement with a walkout to the custom firepit area 5) Outstanding landscaping, horse paddocks, an in-ground sprinkler system, & a triple bay heated garage. 6,481 Fin.sq.ft. Age 3. For info, photos & video, visit our website.
Property Details
Facts for 9365 County Road 91, Clearview
Status
Days on Market: 74
Last Status: Sold
Sold Date: Feb 13, 2020
Closed Date: Mar 17, 2020
Expiry Date: Mar 02, 2020
Sold Price: $2,195,000
Unavailable Date: Nov 30, -0001
Input Date: Dec 02, 2019
Prior LSC: Sold
Property
Status: Sale
Property Type: Detached
Style: Bungalow-Raised
Age: 0-5
Area: Clearview
Community: Rural Clearview
Availability Date: IMMED
Assessment Amount: $1,017,250
Assessment Year: 2019
Inside
Bedrooms: 3
Bedrooms Plus: 2
Bathrooms: 5
Kitchens: 1
Rooms: 14
Air Conditioning: Central Air
Washrooms: 5
Building
Basement: Finished
Basement 2: Full
Exterior: Board/Batten
Exterior: Stone
Water Supply Type: Drilled Well
Other Structures: Barn
Parking
Covered Parking Spaces: 20
Total Parking Spaces: 23
Fees
Tax Year: 2019
Tax Legal Description: PT N1/2 LT 24 CON 10 NOTTAWASAGA PTS 3,5 & 7, 51R2
Taxes: $10,147
Land
Cross Street: Hwy 124/91 County Rd
Municipality District: Clearview
Fronting On: South
Parcel Number: 582300009
Pool: None
Sewer: Septic
Lot Depth: 2012 Acres
Lot Frontage: 505 Acres
Acres: 25-49.99
Zoning: RU
Rooms
Room details for 9365 County Road 91, Clearview
| Type | Dimensions | Description |
|---|---|---|
| Kitchen Main | 4.88 x 6.10 | |
| Great Rm Main | 5.79 x 6.10 | |
| Prim Bdrm Main | 4.72 x 6.65 | |
| Bathroom Main | - | |
| Br Main | 3.66 x 4.75 | |
| Bathroom Main | - | |
| Br Main | 3.58 x 4.78 | |
| Bathroom Main | - | |
| Mudroom Main | 4.42 x 4.88 |
| XXXXXXXX | XXX XX, XXXX |
XXXX XXX XXXX |
$X,XXX,XXX |
| XXX XX, XXXX |
XXXXXX XXX XXXX |
$X,XXX,XXX | |
| XXXXXXXX | XXX XX, XXXX |
XXXXXXXX XXX XXXX |
|
| XXX XX, XXXX |
XXXXXX XXX XXXX |
$X,XXX,XXX |
| XXXXXXXX XXXX | XXX XX, XXXX | $2,195,000 XXX XXXX |
| XXXXXXXX XXXXXX | XXX XX, XXXX | $2,259,000 XXX XXXX |
| XXXXXXXX XXXXXXXX | XXX XX, XXXX | XXX XXXX |
| XXXXXXXX XXXXXX | XXX XX, XXXX | $2,490,000 XXX XXXX |

ÉÉC Notre-Dame-de-la-Huronie
Elementary: CatholicNottawa Elementary School
Elementary: PublicMountain View Public School
Elementary: PublicSt Marys Separate School
Elementary: CatholicCameron Street Public School
Elementary: PublicAdmiral Collingwood Elementary School
Elementary: PublicCollingwood Campus
Secondary: PublicStayner Collegiate Institute
Secondary: PublicJean Vanier Catholic High School
Secondary: CatholicNottawasaga Pines Secondary School
Secondary: PublicCentre Dufferin District High School
Secondary: PublicCollingwood Collegiate Institute
Secondary: Public- 4 bath
- 4 bed
49 SYDENHAM Trail West, Clearview, Ontario • L0M 1H0 • Rural Clearview

