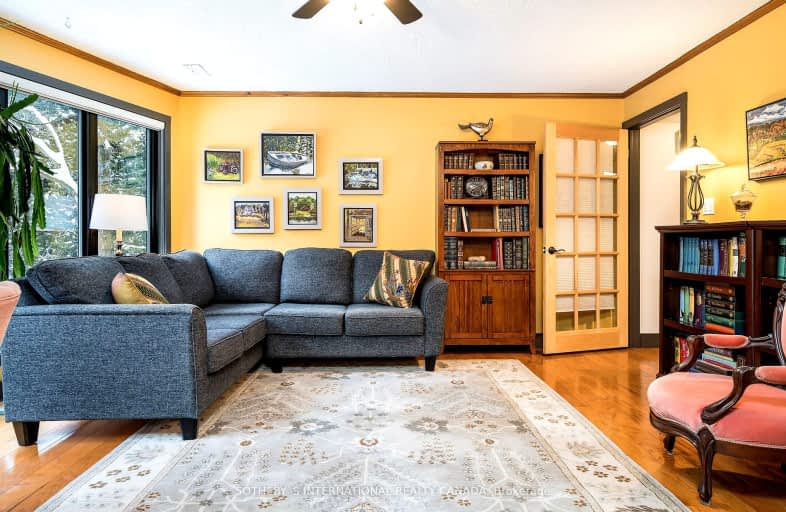Added 1 month ago

-
Type: Detached
-
Style: 2-Storey
-
Size: 2500 sqft
-
Lot Size: 0 x 0 Feet
-
Age: 31-50 years
-
Taxes: $4,498 per year
-
Days on Site: 14 Days
-
Added: Nov 04, 2024 (1 month ago)
-
Updated:
-
Last Checked: 1 hour ago
-
MLS®#: S10408981
-
Listed By: Sotheby`s international realty canada
Welcome to Creekside Treehouse, just outside the charming hamlet of Dunedin, backing onto the Bruce Trail and minutes from the ski hills. Don't miss out on the fall and winter seasons in this fabulous chalet style home. Discover serenity in this enchanting four-bedroom, two-bathroom home cradled in the embrace of a lovely old forest and peacefully situated beside Dunedin Creek, a cold-water trout stream. Enjoy the perfect blend of modern comfort and natural beauty, with the added allure of direct access to the renowned Bruce Trail from your backyard, inviting you to explore the wonders of nature right from your doorstep. Immerse yourself in tranquility and escape to a home where every room is a window to the picturesque outdoors adorned with meticulously landscaped gardens. Your backyard is more than just a space it's a gateway to adventure. The five-acre property is surrounded by 65 acres of conservation land. It's charm extends beyond the main dwelling, to a rustic studio/retreat nestled in the woods. Indulge in relaxation w/ your own outdoor hot tub and shower, creating moments of bliss amidst the natural beauty that surrounds you. The property is a haven for many birds, creating a harmonious symphony of wildlife and a constant connection to the rhythms of nature. This distinctive property is an invitation to savor the perfect blend of artistic expression and serene living. Whether you seek restful nights or imaginative pursuits, Creekside Treehouse is designed to be a haven for both. Just minutes away from the quaint village of Creemore, you'll find shops, galleries and restaurants. Additionally, you are conveniently close to the ski hills of Devils Glen and Blue Mountain, as well as countless golf clubs, offering a plethora of recreational activities for every season.
Upcoming Open Houses
We do not have information on any open houses currently scheduled.
Schedule a Private Tour -
Contact Us
Property Details
Facts for 9450 County 9 Road, Clearview
Property
Status: Sale
Property Type: Detached
Style: 2-Storey
Size (sq ft): 2500
Age: 31-50
Area: Clearview
Community: Rural Clearview
Availability Date: Flexible
Inside
Bedrooms: 4
Bathrooms: 2
Kitchens: 1
Rooms: 13
Den/Family Room: Yes
Air Conditioning: Central Air
Fireplace: Yes
Laundry Level: Main
Washrooms: 2
Building
Basement: None
Heat Type: Heat Pump
Heat Source: Propane
Exterior: Vinyl Siding
Water Supply Type: Dug Well
Water Supply: Well
Special Designation: Other
Special Designation: Unknown
Parking
Driveway: Private
Garage Type: None
Covered Parking Spaces: 10
Total Parking Spaces: 10
Fees
Tax Year: 2023
Tax Legal Description: PT S1/2 LT 5 CON 10 NOTTAWASAGA; CLEARVIEW
Taxes: $4,498
Highlights
Feature: Grnbelt/Cons
Feature: Library
Feature: Rec Centre
Feature: School Bus Route
Feature: Skiing
Land
Cross Street: COUNTY RD 9 & GREY R
Municipality District: Clearview
Fronting On: North
Parcel Number: 582250029
Pool: None
Sewer: Septic
Zoning: NEC
Waterfront: Direct
Water Body Name: Noisy
Water Body Type: River
Water Frontage: 500
Access To Property: Yr Rnd Municpal Rd
Water Features: Other
Water Features: Riverfront
Shoreline: Natural
Shoreline: Shallow
Shoreline Allowance: None
Shoreline Exposure: W
Rooms
Room details for 9450 County 9 Road, Clearview
| Type | Dimensions | Description |
|---|---|---|
| Foyer Main | 2.87 x 2.16 | |
| Living Main | 4.93 x 5.00 | |
| Br Main | 3.51 x 4.29 | |
| Br Main | 2.69 x 4.27 | |
| Other Main | 3.45 x 3.33 | |
| Other Main | 4.85 x 5.41 | |
| Kitchen 2nd | 3.58 x 4.34 | |
| Breakfast 2nd | 3.58 x 3.33 | |
| Dining 2nd | 4.93 x 4.34 | |
| Family 2nd | 4.93 x 5.08 | |
| Br 2nd | 2.79 x 3.23 | |
| Prim Bdrm 2nd | 3.45 x 7.67 |
| S1040898 | Nov 05, 2024 |
Active For Sale |
$1,395,000 |
| S9254580 | Oct 31, 2024 |
Removed For Sale |
|
| Aug 14, 2024 |
Listed For Sale |
$1,395,000 | |
| S8458974 | Oct 31, 2024 |
Removed For Sale |
|
| Jun 18, 2024 |
Listed For Sale |
$1,449,500 | |
| S8339886 | Jun 19, 2024 |
Removed For Sale |
|
| May 12, 2024 |
Listed For Sale |
$1,495,000 | |
| S8014436 | May 12, 2024 |
Removed For Sale |
|
| Jan 18, 2024 |
Listed For Sale |
$1,545,000 |
| S1040898 Active | Nov 05, 2024 | $1,395,000 For Sale |
| S9254580 Removed | Oct 31, 2024 | For Sale |
| S9254580 Listed | Aug 14, 2024 | $1,395,000 For Sale |
| S8458974 Removed | Oct 31, 2024 | For Sale |
| S8458974 Listed | Jun 18, 2024 | $1,449,500 For Sale |
| S8339886 Removed | Jun 19, 2024 | For Sale |
| S8339886 Listed | May 12, 2024 | $1,495,000 For Sale |
| S8014436 Removed | May 12, 2024 | For Sale |
| S8014436 Listed | Jan 18, 2024 | $1,545,000 For Sale |
Car-Dependent
- Almost all errands require a car.

École élémentaire publique L'Héritage
Elementary: PublicChar-Lan Intermediate School
Elementary: PublicSt Peter's School
Elementary: CatholicHoly Trinity Catholic Elementary School
Elementary: CatholicÉcole élémentaire catholique de l'Ange-Gardien
Elementary: CatholicWilliamstown Public School
Elementary: PublicÉcole secondaire publique L'Héritage
Secondary: PublicCharlottenburgh and Lancaster District High School
Secondary: PublicSt Lawrence Secondary School
Secondary: PublicÉcole secondaire catholique La Citadelle
Secondary: CatholicHoly Trinity Catholic Secondary School
Secondary: CatholicCornwall Collegiate and Vocational School
Secondary: Public

