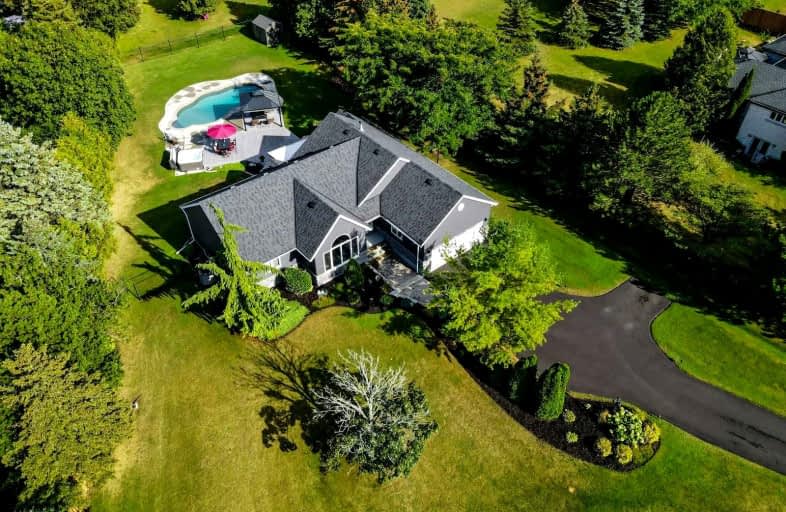Sold on Sep 20, 2021
Note: Property is not currently for sale or for rent.

-
Type: Detached
-
Style: Bungalow
-
Size: 2500 sqft
-
Lot Size: 76.02 x 232.71 Feet
-
Age: 16-30 years
-
Taxes: $4,580 per year
-
Days on Site: 6 Days
-
Added: Sep 14, 2021 (6 days on market)
-
Updated:
-
Last Checked: 3 months ago
-
MLS®#: X5370184
-
Listed By: Re/max hallmark first group realty ltd., brokerage
Meticulously Kept Bungalow Ideal For Those Looking For A Turn-Key Property. The Spacious L/R Leads To The Open Concept Kitchen & D/R Featuring A Centre Island & Built-In Stainless Steel Appliances. M/F Offers Master W/ Ensuite And Walk-In Closet, Guest Bedroom W/ Full Bath, Family Room & Sunroom. L/L Offers In-Law Suite Potential W/ Living Room W/ Fireplace, Designated Office, Bedroom, Bathroom & Pantry That Can Be Converted To Full Kitchen.
Extras
Backyard Oasis On A Sprawling Fully Fenced Lot. Boasts In-Ground Saltwater Pool, Hot Tub, & Plenty Of Green Space To Enjoy. On The North End Of Cobourg Minutes Into Town & Easy Access To The 401 This Home Is Sure To Check All Of The Boxes.
Property Details
Facts for 10 Stone Court, Cobourg
Status
Days on Market: 6
Last Status: Sold
Sold Date: Sep 20, 2021
Closed Date: Dec 01, 2021
Expiry Date: Nov 14, 2021
Sold Price: $1,275,000
Unavailable Date: Sep 20, 2021
Input Date: Sep 14, 2021
Property
Status: Sale
Property Type: Detached
Style: Bungalow
Size (sq ft): 2500
Age: 16-30
Area: Cobourg
Community: Cobourg
Availability Date: 60 Days
Assessment Amount: $401,000
Assessment Year: 2021
Inside
Bedrooms: 2
Bedrooms Plus: 1
Bathrooms: 3
Kitchens: 1
Rooms: 9
Den/Family Room: Yes
Air Conditioning: Central Air
Fireplace: Yes
Laundry Level: Lower
Washrooms: 3
Utilities
Electricity: Yes
Gas: Yes
Cable: Available
Telephone: Available
Building
Basement: Finished
Basement 2: Full
Heat Type: Forced Air
Heat Source: Gas
Exterior: Vinyl Siding
Water Supply Type: Drilled Well
Water Supply: Well
Special Designation: Unknown
Parking
Driveway: Pvt Double
Garage Spaces: 2
Garage Type: Attached
Covered Parking Spaces: 6
Total Parking Spaces: 8
Fees
Tax Year: 2121
Tax Legal Description: Lt 38 Pl 452 Hamilton Township Of Hamilton
Taxes: $4,580
Highlights
Feature: Clear View
Feature: Cul De Sac
Feature: Fenced Yard
Feature: Rec Centre
Feature: School
Land
Cross Street: North On Baltimore R
Municipality District: Cobourg
Fronting On: North
Parcel Number: 511060416
Pool: Inground
Sewer: Septic
Lot Depth: 232.71 Feet
Lot Frontage: 76.02 Feet
Acres: .50-1.99
Waterfront: None
Additional Media
- Virtual Tour: https://maddoxmedia.ca/10-stone-court/
Rooms
Room details for 10 Stone Court, Cobourg
| Type | Dimensions | Description |
|---|---|---|
| Living Main | 3.78 x 4.04 | Cathedral Ceiling |
| Dining Main | 2.54 x 3.15 | Open Concept |
| Kitchen Main | 5.38 x 3.15 | Open Concept, Centre Island, Breakfast Bar |
| Family Main | 4.27 x 4.65 | Vaulted Ceiling, Large Window |
| Sunroom Main | 2.31 x 4.67 | W/O To Pool |
| Master Main | 4.11 x 4.04 | Ensuite Bath, W/I Closet, B/I Shelves |
| 2nd Br Main | 3.51 x 4.11 | |
| Rec Bsmt | 6.17 x 3.81 | B/I Bookcase, Fireplace |
| Office Bsmt | 2.84 x 2.59 | |
| 3rd Br Bsmt | 3.81 x 3.48 | |
| Pantry Bsmt | 2.03 x 6.10 |
| XXXXXXXX | XXX XX, XXXX |
XXXX XXX XXXX |
$X,XXX,XXX |
| XXX XX, XXXX |
XXXXXX XXX XXXX |
$X,XXX,XXX |
| XXXXXXXX XXXX | XXX XX, XXXX | $1,275,000 XXX XXXX |
| XXXXXXXX XXXXXX | XXX XX, XXXX | $1,149,900 XXX XXXX |

École élémentaire publique L'Héritage
Elementary: PublicChar-Lan Intermediate School
Elementary: PublicSt Peter's School
Elementary: CatholicHoly Trinity Catholic Elementary School
Elementary: CatholicÉcole élémentaire catholique de l'Ange-Gardien
Elementary: CatholicWilliamstown Public School
Elementary: PublicÉcole secondaire publique L'Héritage
Secondary: PublicCharlottenburgh and Lancaster District High School
Secondary: PublicSt Lawrence Secondary School
Secondary: PublicÉcole secondaire catholique La Citadelle
Secondary: CatholicHoly Trinity Catholic Secondary School
Secondary: CatholicCornwall Collegiate and Vocational School
Secondary: Public

