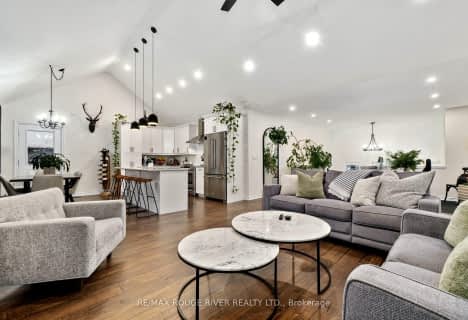
Merwin Greer School
Elementary: Public
2.41 km
St. Joseph Catholic Elementary School
Elementary: Catholic
0.52 km
St. Michael Catholic Elementary School
Elementary: Catholic
2.16 km
Notre Dame Catholic Elementary School
Elementary: Catholic
2.94 km
Terry Fox Public School
Elementary: Public
2.72 km
C R Gummow School
Elementary: Public
1.93 km
Peterborough Collegiate and Vocational School
Secondary: Public
38.58 km
Port Hope High School
Secondary: Public
12.30 km
Kenner Collegiate and Vocational Institute
Secondary: Public
35.53 km
Holy Cross Catholic Secondary School
Secondary: Catholic
36.54 km
St. Mary Catholic Secondary School
Secondary: Catholic
0.80 km
Cobourg Collegiate Institute
Secondary: Public
2.34 km












