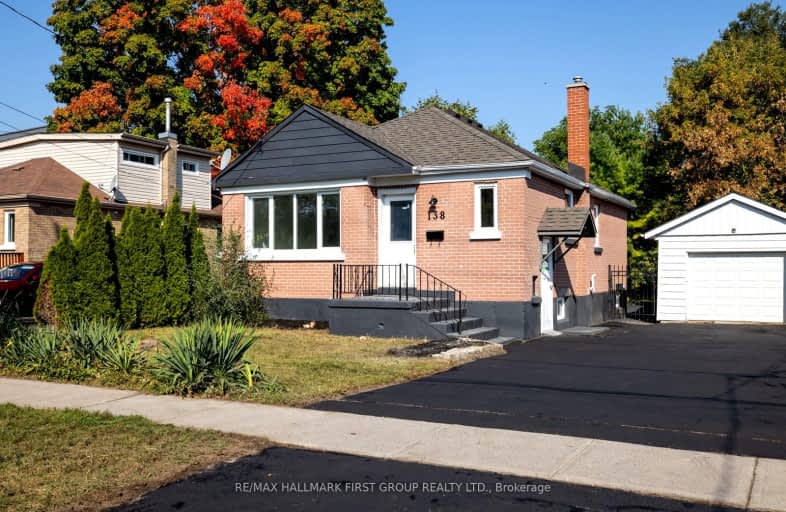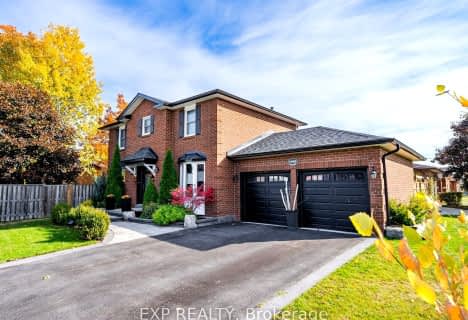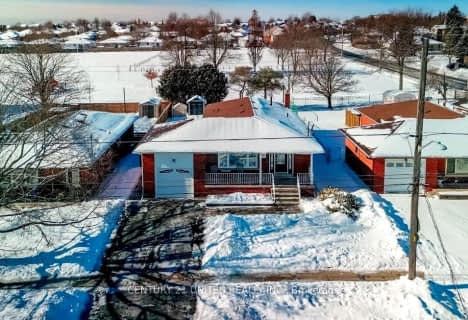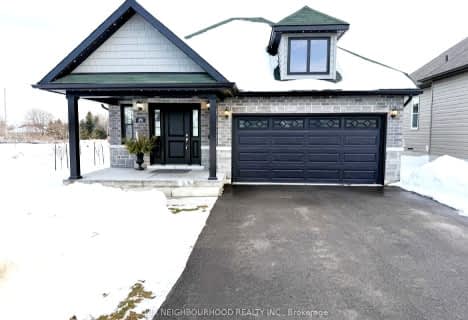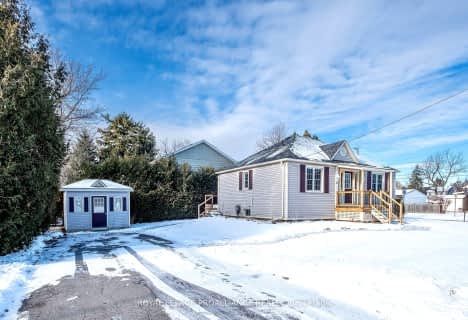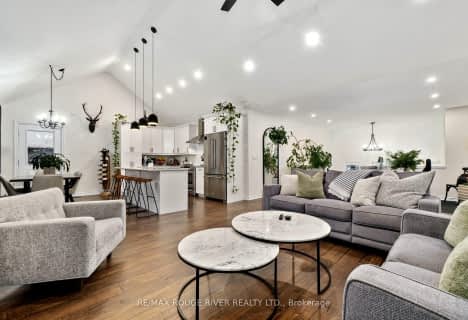Very Walkable
- Most errands can be accomplished on foot.
Very Bikeable
- Most errands can be accomplished on bike.

Merwin Greer School
Elementary: PublicSt. Joseph Catholic Elementary School
Elementary: CatholicSt. Michael Catholic Elementary School
Elementary: CatholicBurnham School
Elementary: PublicNotre Dame Catholic Elementary School
Elementary: CatholicC R Gummow School
Elementary: PublicPeterborough Collegiate and Vocational School
Secondary: PublicPort Hope High School
Secondary: PublicKenner Collegiate and Vocational Institute
Secondary: PublicHoly Cross Catholic Secondary School
Secondary: CatholicSt. Mary Catholic Secondary School
Secondary: CatholicCobourg Collegiate Institute
Secondary: Public-
Donegan Park
D'Arcy St, Cobourg ON 1.46km -
Cobourg Dog Park
520 William St, Cobourg ON K9A 0K1 1.43km -
Peace Park
Forth St (Queen St), Cobourg ON 1.76km
-
President's Choice Financial ATM
500 Division St, Cobourg ON K9A 3S4 0.35km -
CIBC
500 Division St, Cobourg ON K9A 3S4 0.35km -
HSBC ATM
2 King St W, Cobourg ON K9A 2L9 0.89km
