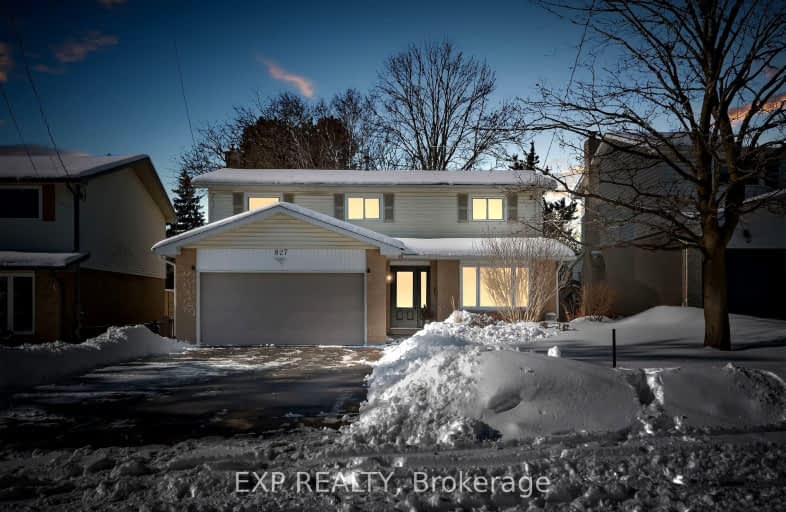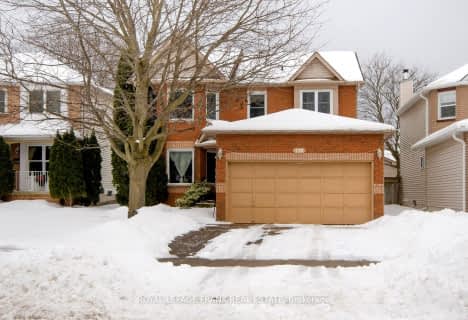Very Walkable
- Most errands can be accomplished on foot.
76
/100
Very Bikeable
- Most errands can be accomplished on bike.
77
/100

St. Joseph Catholic Elementary School
Elementary: Catholic
2.72 km
St. Michael Catholic Elementary School
Elementary: Catholic
2.21 km
Burnham School
Elementary: Public
0.69 km
Notre Dame Catholic Elementary School
Elementary: Catholic
0.41 km
Terry Fox Public School
Elementary: Public
1.01 km
C R Gummow School
Elementary: Public
3.30 km
Peterborough Collegiate and Vocational School
Secondary: Public
39.21 km
Port Hope High School
Secondary: Public
9.26 km
Kenner Collegiate and Vocational Institute
Secondary: Public
36.05 km
Holy Cross Catholic Secondary School
Secondary: Catholic
36.87 km
St. Mary Catholic Secondary School
Secondary: Catholic
2.58 km
Cobourg Collegiate Institute
Secondary: Public
3.47 km
-
Rotary Park
Cobourg ON 0.62km -
Cobourg Conservation Area
700 William St, Cobourg ON K9A 4X5 0.9km -
Cobourg Dog Park
520 William St, Cobourg ON K9A 0K1 1.15km
-
CIBC
41111 Elgin St W, Cobourg ON K9A 5H7 0.6km -
TD Bank Financial Group
1011 Division St, Cobourg ON K9A 4J9 2.03km -
TD Canada Trust Branch and ATM
990 Division St, Cobourg ON K9A 5J5 2.08km





