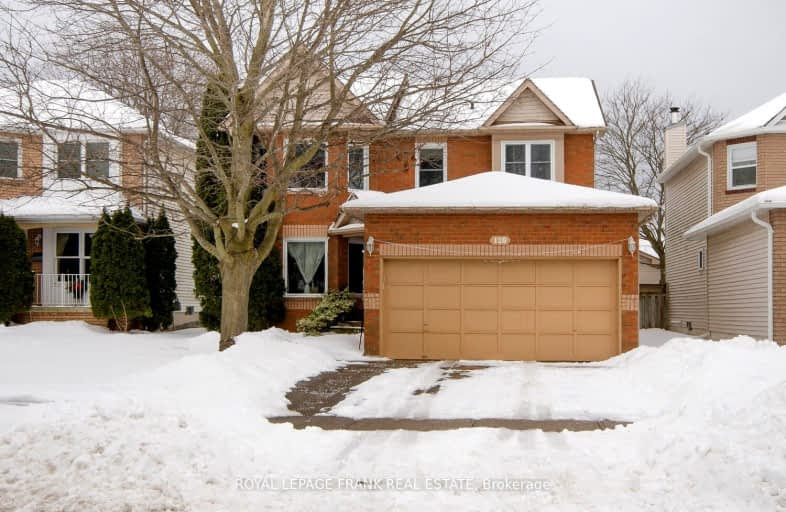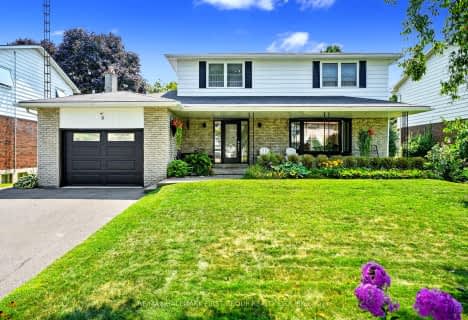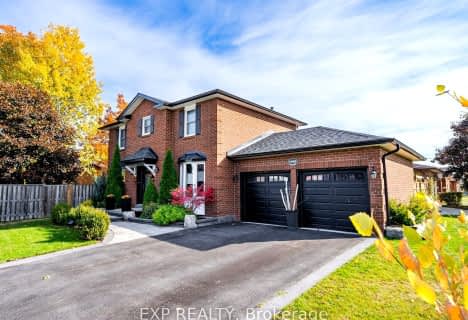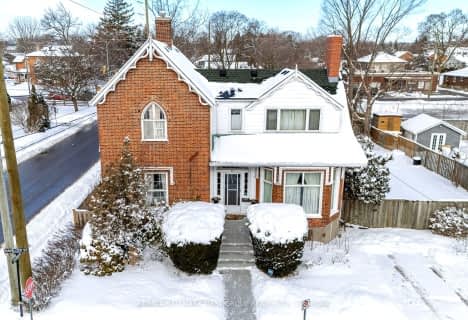Car-Dependent
- Most errands require a car.
Very Bikeable
- Most errands can be accomplished on bike.

St. Joseph Catholic Elementary School
Elementary: CatholicSt. Michael Catholic Elementary School
Elementary: CatholicBurnham School
Elementary: PublicNotre Dame Catholic Elementary School
Elementary: CatholicTerry Fox Public School
Elementary: PublicC R Gummow School
Elementary: PublicPeterborough Collegiate and Vocational School
Secondary: PublicPort Hope High School
Secondary: PublicKenner Collegiate and Vocational Institute
Secondary: PublicHoly Cross Catholic Secondary School
Secondary: CatholicSt. Mary Catholic Secondary School
Secondary: CatholicCobourg Collegiate Institute
Secondary: Public-
Cobourg Dog Park
520 William St, Cobourg ON K9A 0K1 0.24km -
Cobourg Conservation Area
700 William St, Cobourg ON K9A 4X5 0.65km -
Rotary Park
Cobourg ON 0.77km
-
TD Canada Trust Branch and ATM
990 Division St, Cobourg ON K9A 5J5 0.91km -
President's Choice Financial ATM
500 Division St, Cobourg ON K9A 3S4 0.96km -
CIBC
500 Division St, Cobourg ON K9A 3S4 0.96km


















